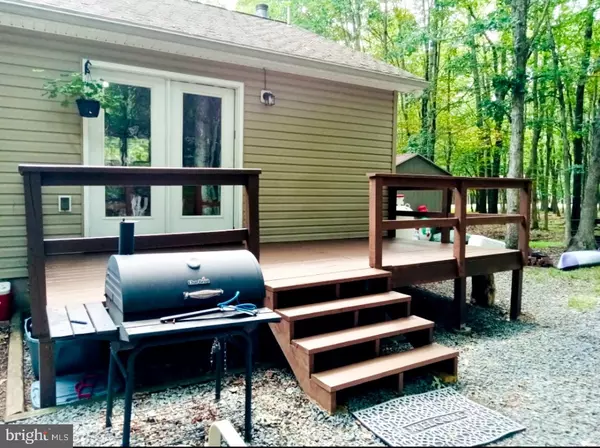$246,000
$254,900
3.5%For more information regarding the value of a property, please contact us for a free consultation.
3 Beds
2 Baths
1,270 SqFt
SOLD DATE : 11/04/2024
Key Details
Sold Price $246,000
Property Type Single Family Home
Sub Type Detached
Listing Status Sold
Purchase Type For Sale
Square Footage 1,270 sqft
Price per Sqft $193
Subdivision Indian Mountain Lake
MLS Listing ID PACC2004638
Sold Date 11/04/24
Style Ranch/Rambler
Bedrooms 3
Full Baths 2
HOA Fees $108/ann
HOA Y/N Y
Abv Grd Liv Area 1,270
Originating Board BRIGHT
Year Built 2006
Annual Tax Amount $2,588
Tax Year 2023
Lot Size 0.420 Acres
Acres 0.42
Lot Dimensions 216x217x88x107
Property Description
Great ranch for full time home, Pocono getaway or short term rental investment. Manicured yard that has been freshly regraded. This 3-bedroom 2 full bath rancher with vaulted ceilings boasts a charming, yet modern exterior design, built in 2006. Upon entering the home, you'll find an open-concept layout that promotes a warm and inviting atmosphere. The living room is adorned with large windows which allows so much natural light creating a bright ambiance. The focal point of the living room is a stunning stone fireplace perfect for cozy evenings. Great storage space above laundry area. Backyard is peaceful & quiet. The back deck has just had extra sq ft added on. Storage shed and new gazebo included. Community offers tennis courts, 5 lakes, 2 pools, beaches, walking trails, playgrounds, basketball courts and club house. This house is great and could be yours!
Location
State PA
County Carbon
Area Penn Forest Twp (13419)
Zoning SHORT TERM RENTAL
Rooms
Main Level Bedrooms 3
Interior
Interior Features Bar, Carpet, Ceiling Fan(s), Combination Kitchen/Living, Entry Level Bedroom, Family Room Off Kitchen, Flat, Kitchen - Eat-In, Walk-in Closet(s)
Hot Water Electric
Heating Baseboard - Electric, Wall Unit, Wood Burn Stove, Zoned
Cooling None
Flooring Carpet, Vinyl
Fireplaces Number 1
Fireplaces Type Mantel(s), Stone
Equipment Dryer - Electric, Dishwasher, Cooktop, Microwave, Oven - Single, Oven/Range - Electric, Refrigerator, Stainless Steel Appliances, Washer, Water Heater - High-Efficiency
Furnishings No
Fireplace Y
Appliance Dryer - Electric, Dishwasher, Cooktop, Microwave, Oven - Single, Oven/Range - Electric, Refrigerator, Stainless Steel Appliances, Washer, Water Heater - High-Efficiency
Heat Source Electric, Propane - Leased
Laundry Has Laundry, Dryer In Unit, Washer In Unit
Exterior
Exterior Feature Deck(s)
Utilities Available Cable TV, Cable TV Available, Electric Available, Phone Available, Propane, Water Available
Amenities Available Basketball Courts, Beach, Club House, Common Grounds, Community Center, Gated Community, Jog/Walk Path, Lake, Picnic Area, Pool - Outdoor, Security, Tot Lots/Playground
Water Access N
Roof Type Unknown
Street Surface Paved
Accessibility None
Porch Deck(s)
Road Frontage HOA
Garage N
Building
Lot Description Landscaping, Level, Mountainous, Partly Wooded
Story 1
Foundation Crawl Space
Sewer On Site Septic
Water Private
Architectural Style Ranch/Rambler
Level or Stories 1
Additional Building Above Grade, Below Grade
Structure Type Vaulted Ceilings
New Construction N
Schools
School District Jim Thorpe Area
Others
Pets Allowed Y
HOA Fee Include Common Area Maintenance,Pool(s),Recreation Facility,Road Maintenance,Reserve Funds
Senior Community No
Tax ID 2A-51-NII1522
Ownership Fee Simple
SqFt Source Estimated
Acceptable Financing Cash, Conventional, FHA, VA
Horse Property N
Listing Terms Cash, Conventional, FHA, VA
Financing Cash,Conventional,FHA,VA
Special Listing Condition Standard
Pets Allowed No Pet Restrictions
Read Less Info
Want to know what your home might be worth? Contact us for a FREE valuation!

Our team is ready to help you sell your home for the highest possible price ASAP

Bought with NON MEMBER • Non Subscribing Office
"My job is to find and attract mastery-based agents to the office, protect the culture, and make sure everyone is happy! "
rakan.a@firststatehometeam.com
1521 Concord Pike, Suite 102, Wilmington, DE, 19803, United States






