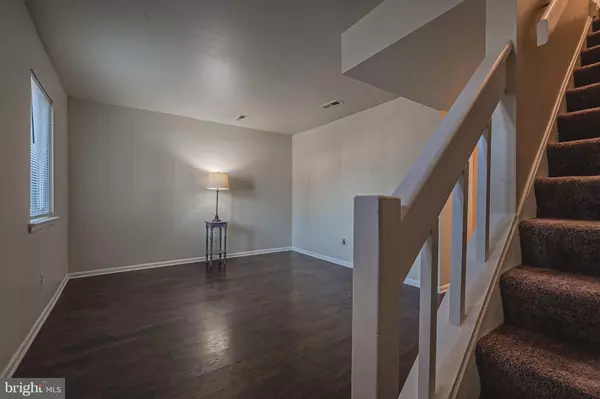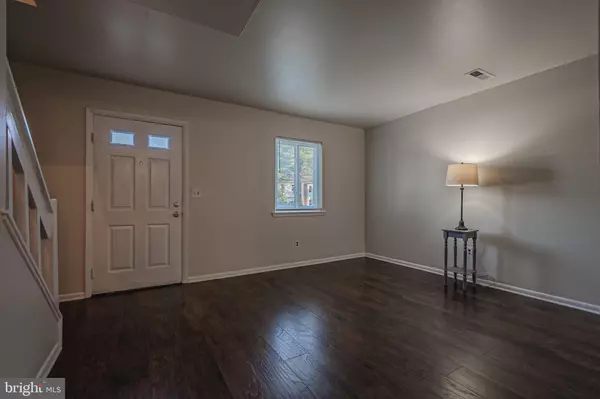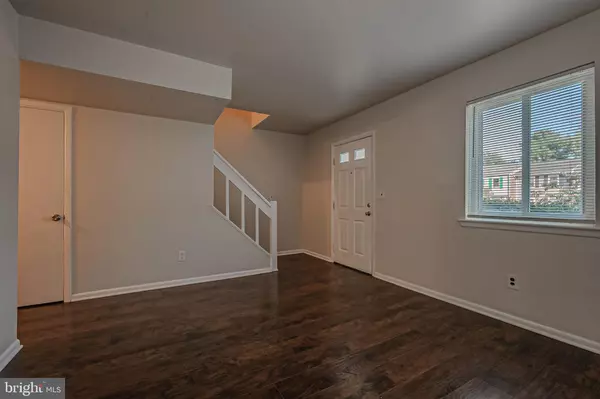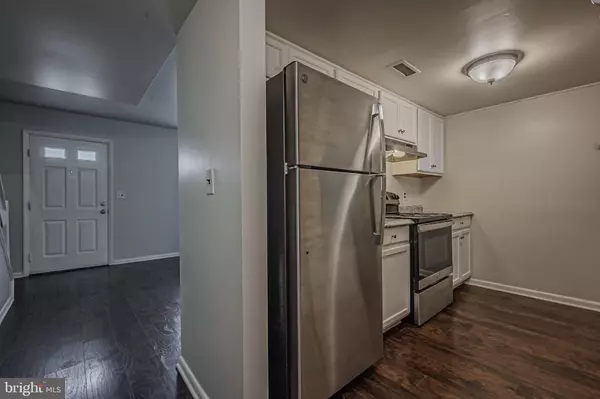$238,000
$249,900
4.8%For more information regarding the value of a property, please contact us for a free consultation.
3 Beds
2 Baths
1,300 SqFt
SOLD DATE : 11/07/2024
Key Details
Sold Price $238,000
Property Type Townhouse
Sub Type Interior Row/Townhouse
Listing Status Sold
Purchase Type For Sale
Square Footage 1,300 sqft
Price per Sqft $183
Subdivision Four Seasons
MLS Listing ID DENC2068190
Sold Date 11/07/24
Style Colonial
Bedrooms 3
Full Baths 1
Half Baths 1
HOA Fees $28/ann
HOA Y/N Y
Abv Grd Liv Area 1,300
Originating Board BRIGHT
Year Built 1978
Annual Tax Amount $1,636
Tax Year 2024
Lot Size 2,614 Sqft
Acres 0.06
Lot Dimensions 18.00 x 137.00
Property Description
If you missed this great home prior; RUN over and take a look. This property has everything you are seeking and is priced to SELL! You may be able to get into this home for as little as $1,500 out of pocket. Find out if you can save money; there are various GRANT Programs area local banks are currently offering today. Don't miss this Charming 3 bed 1.5 bath Townhome in Four Seasons. Entering you are greeted with a main floor that has lush dark solid surface plank flooring and neutral cream tone walls. The large living room can be your show case as there is a Great room in the back of the home that provides a perfect relaxation setting for your dining and movie watching needs. The Kitchen is bright and efficient with modern White cabinets, soft tone tile backsplash, marble look counter tops, large single sink, and a wonderful pass through that provides bar stool seating options plus allows for you to enjoy being able to see outside while socializing with others in the Great room. This room is finished with Stainless Steel appliances to include: Refrigerator, Electric stove, Range Hood Exhaust Fan and a Dishwasher. The Dining room and Great room are open space so you can use the space as you like. This area has a large sliding door that leads to a wonderful covered patio; the perfect place for hanging out in the nice weather. Did we forget to mention the main floor of this home also has a large powder room and private laundry?? Upstairs the deep tone carpet has a modern shag effect, it just feels warm & easy to keep clean. Off the large hallway, the Main Bedroom has room for a bed and seating, plenty of closet space and private access to the full Bath. The other 2 bedrooms are spacious and also offer nice sized closets. The full Bath has an oversized vanity, Hollywood lighting, plus a tub shower surround with mega storage option to keep all you personal care items at hand. Systems include: 2018 heat pump ( forced air heat and air conditioning), electric hot water heater, complemented by shingle roof, storm door at front of the home and slider door at the back. Home has been freshly painted and professionally cleaned so there is nothing left for you to do but move into the home. Come enjoy 2 car off street parking in front of your new home as well as overflow parking for your guests, entertaining in a fenced private back yard and great storage in the additional space off the covered patio. The HOA offers street snow removal and community pool. Located in Newark just off 896, you will find that you are not only in walking distance to local eateries and a large chain grocery store but also have super easy access to I95, Rt 40, and various other travel arteries. Find out if you can save money; there are various GRANT Programs area local banks are currently offering today.
Location
State DE
County New Castle
Area Newark/Glasgow (30905)
Zoning NCTH
Rooms
Other Rooms Living Room, Dining Room, Bedroom 2, Bedroom 3, Kitchen, Bedroom 1, Great Room, Laundry, Other, Storage Room, Bathroom 1, Bathroom 2
Interior
Interior Features Kitchen - Galley
Hot Water Electric
Heating Forced Air, Heat Pump(s)
Cooling Central A/C
Flooring Carpet, Vinyl, Laminate Plank
Equipment Dryer, Washer, Water Heater, Stove, Refrigerator, Range Hood
Fireplace N
Appliance Dryer, Washer, Water Heater, Stove, Refrigerator, Range Hood
Heat Source Electric
Laundry Main Floor
Exterior
Garage Spaces 2.0
Fence Panel, Privacy, Rear, Vinyl, Wood
Water Access N
Roof Type Asphalt,Shingle
Street Surface Paved
Accessibility None
Total Parking Spaces 2
Garage N
Building
Lot Description Adjoins - Open Space, Backs - Open Common Area, Front Yard, Level, Rear Yard
Story 2
Foundation Slab
Sewer Public Sewer
Water Public
Architectural Style Colonial
Level or Stories 2
Additional Building Above Grade, Below Grade
New Construction N
Schools
Elementary Schools Brader
Middle Schools Gauger-Cobbs
High Schools Glasgow
School District Christina
Others
HOA Fee Include Common Area Maintenance,Pool(s),Snow Removal
Senior Community No
Tax ID 11-017.40-085
Ownership Fee Simple
SqFt Source Assessor
Acceptable Financing Cash, Conventional, FHA, VA
Listing Terms Cash, Conventional, FHA, VA
Financing Cash,Conventional,FHA,VA
Special Listing Condition Standard
Read Less Info
Want to know what your home might be worth? Contact us for a FREE valuation!

Our team is ready to help you sell your home for the highest possible price ASAP

Bought with Kelly Diaz • Keller Williams Realty Wilmington
"My job is to find and attract mastery-based agents to the office, protect the culture, and make sure everyone is happy! "
rakan.a@firststatehometeam.com
1521 Concord Pike, Suite 102, Wilmington, DE, 19803, United States






