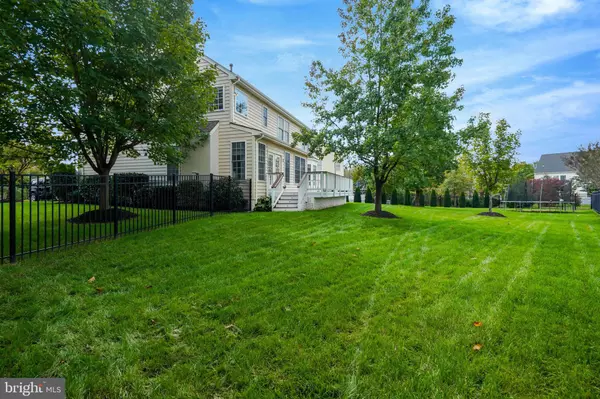$850,000
$850,000
For more information regarding the value of a property, please contact us for a free consultation.
5 Beds
4 Baths
3,598 SqFt
SOLD DATE : 11/08/2024
Key Details
Sold Price $850,000
Property Type Single Family Home
Sub Type Detached
Listing Status Sold
Purchase Type For Sale
Square Footage 3,598 sqft
Price per Sqft $236
Subdivision Piedmont
MLS Listing ID VAPW2080226
Sold Date 11/08/24
Style Colonial
Bedrooms 5
Full Baths 3
Half Baths 1
HOA Fees $193/mo
HOA Y/N Y
Abv Grd Liv Area 2,632
Originating Board BRIGHT
Year Built 2002
Annual Tax Amount $7,181
Tax Year 2024
Lot Size 10,680 Sqft
Acres 0.25
Property Description
Welcome to this stunning 5-bedroom, 3.5-bath colonial in a highly sought-after gated community, located in a top-rated school district! From the moment you arrive, you'll love the charming front porch and the bright, sun-filled interior with soaring vaulted ceilings. The formal living and dining rooms are perfect for hosting, and the spacious kitchen invites your next culinary creation. The bathrooms have been beautifully renovated with modern finishes, adding a touch of luxury throughout. The deck overlooks a private, fenced-in backyard, perfect for BBQs and relaxation. The community offers fantastic amenities including pools, a golf course, and kids' parks, and it's conveniently close to major highways for an easy commute. With a 2-car attached garage and plenty of room for everyone, this home is ready to welcome you. Don’t miss your chance!
** Accepting Back up Offers **
Location
State VA
County Prince William
Zoning PMR
Rooms
Basement Fully Finished
Interior
Interior Features Recessed Lighting, Wet/Dry Bar, Crown Moldings, Ceiling Fan(s), Window Treatments
Hot Water Natural Gas
Heating Forced Air
Cooling Central A/C
Fireplaces Number 1
Equipment Built-In Microwave, Central Vacuum, Dryer, Washer, Cooktop, Dishwasher, Disposal, Refrigerator, Icemaker, Freezer, Oven - Wall
Fireplace Y
Appliance Built-In Microwave, Central Vacuum, Dryer, Washer, Cooktop, Dishwasher, Disposal, Refrigerator, Icemaker, Freezer, Oven - Wall
Heat Source Natural Gas
Exterior
Exterior Feature Deck(s), Porch(es)
Garage Garage - Front Entry
Garage Spaces 2.0
Fence Rear
Water Access N
Accessibility None
Porch Deck(s), Porch(es)
Attached Garage 2
Total Parking Spaces 2
Garage Y
Building
Story 3
Foundation Other
Sewer Public Sewer
Water Public
Architectural Style Colonial
Level or Stories 3
Additional Building Above Grade, Below Grade
New Construction N
Schools
Elementary Schools Mountain View
Middle Schools Bull Run
High Schools Battlefield
School District Prince William County Public Schools
Others
Senior Community No
Tax ID 7398-33-4271
Ownership Fee Simple
SqFt Source Assessor
Special Listing Condition Standard
Read Less Info
Want to know what your home might be worth? Contact us for a FREE valuation!

Our team is ready to help you sell your home for the highest possible price ASAP

Bought with Dilyara Daminova • Samson Properties

"My job is to find and attract mastery-based agents to the office, protect the culture, and make sure everyone is happy! "
rakan.a@firststatehometeam.com
1521 Concord Pike, Suite 102, Wilmington, DE, 19803, United States






