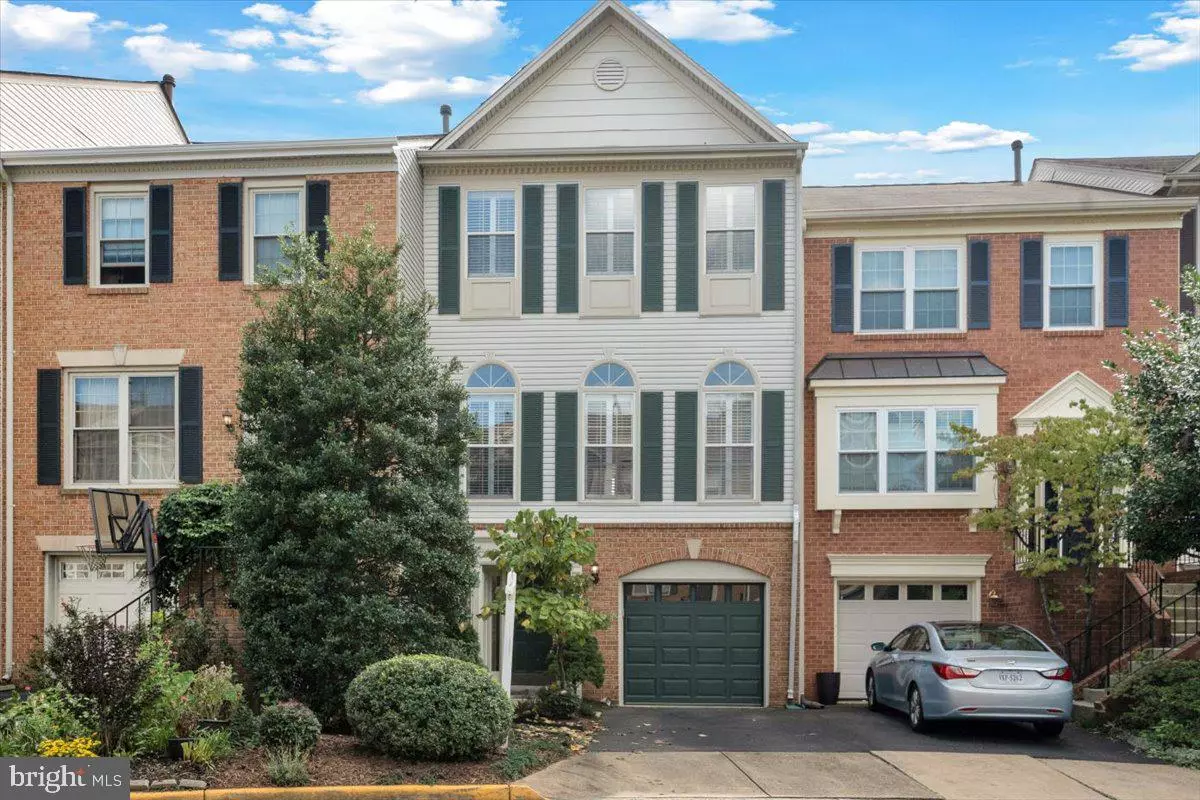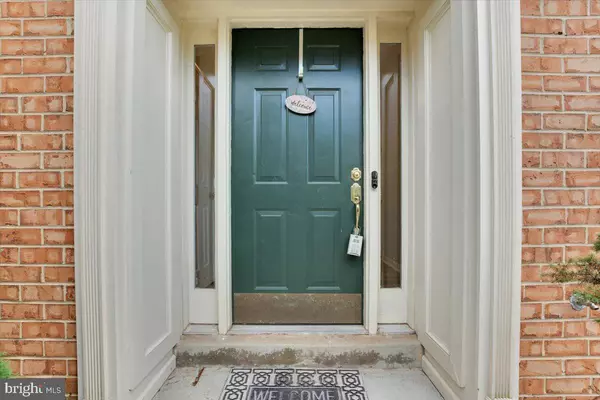$668,960
$658,960
1.5%For more information regarding the value of a property, please contact us for a free consultation.
3 Beds
3 Baths
2,177 SqFt
SOLD DATE : 11/07/2024
Key Details
Sold Price $668,960
Property Type Townhouse
Sub Type Interior Row/Townhouse
Listing Status Sold
Purchase Type For Sale
Square Footage 2,177 sqft
Price per Sqft $307
Subdivision Ashburn Village
MLS Listing ID VALO2078914
Sold Date 11/07/24
Style Other
Bedrooms 3
Full Baths 2
Half Baths 1
HOA Fees $145/mo
HOA Y/N Y
Abv Grd Liv Area 2,177
Originating Board BRIGHT
Year Built 1989
Annual Tax Amount $4,949
Tax Year 2024
Lot Size 1,742 Sqft
Acres 0.04
Property Description
Stunning 3-Bedroom Townhouse with Lake Views in Ashburn Village. Open Concept Living!
Welcome to your dream home! This meticulously maintained 3-bedroom, 2.5-bathroom townhouse offers breathtaking views of Lake Ashburn and a host of modern updates. As you step inside, you'll be greeted by the sleek, new luxury vinyl flooring that flows seamlessly throughout the home, complemented by fresh, new carpet on the stairs.
The heart of the home features a new refrigerator, complete with added plumbing for ice maker. The open-concept design, achieved by removing an interior wall, provides unobstructed views of the serene lake from the entire living level, creating a bright and airy atmosphere perfect for both relaxing and entertaining.
Enjoy the elegance of new light fixtures and ceiling fans throughout, as well as a fresh interior paint job that enhances the home's modern appeal. The park-like setting includes a huge deck, ideal for outdoor gatherings, and a stunning Redbud tree in the front yard. The backyard blooms with flowers in every season, adding vibrant color and charm year-round.
Located in the desirable Ashburn Village, this home offers access to a walking path around the lake, enhancing your outdoor lifestyle. With nearby shopping and schools, convenience is just steps away. This townhouse truly earns an A+ for its exceptional setting and features.
Don’t miss your chance to experience the beauty and comfort of this remarkable home. Schedule your visit today!
Location
State VA
County Loudoun
Zoning PDH4
Rooms
Main Level Bedrooms 3
Interior
Hot Water Natural Gas
Heating Forced Air, Heat Pump(s)
Cooling Ceiling Fan(s), Heat Pump(s), Central A/C
Flooring Engineered Wood
Fireplaces Number 1
Fireplace Y
Heat Source Natural Gas
Exterior
Garage Garage - Front Entry, Garage Door Opener
Garage Spaces 1.0
Waterfront N
Water Access N
Roof Type Asphalt
Accessibility None
Attached Garage 1
Total Parking Spaces 1
Garage Y
Building
Story 3
Foundation Slab
Sewer Public Sewer
Water Public
Architectural Style Other
Level or Stories 3
Additional Building Above Grade, Below Grade
New Construction N
Schools
School District Loudoun County Public Schools
Others
Senior Community No
Tax ID 085393797000
Ownership Fee Simple
SqFt Source Assessor
Acceptable Financing Cash, Conventional
Listing Terms Cash, Conventional
Financing Cash,Conventional
Special Listing Condition Standard
Read Less Info
Want to know what your home might be worth? Contact us for a FREE valuation!

Our team is ready to help you sell your home for the highest possible price ASAP

Bought with SALAR HAJIBABAEI Jr. • Fairfax Realty of Tysons

"My job is to find and attract mastery-based agents to the office, protect the culture, and make sure everyone is happy! "
rakan.a@firststatehometeam.com
1521 Concord Pike, Suite 102, Wilmington, DE, 19803, United States






