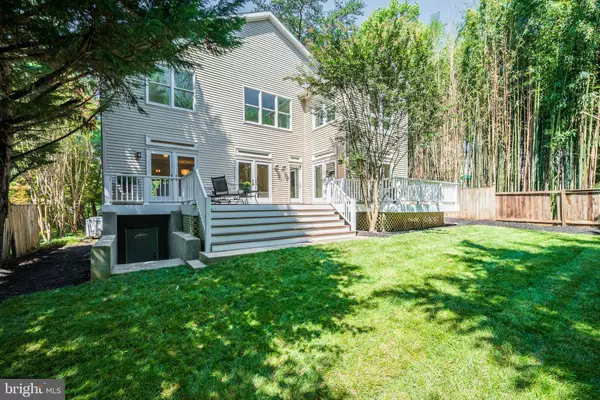$1,835,000
$1,799,000
2.0%For more information regarding the value of a property, please contact us for a free consultation.
5 Beds
5 Baths
4,855 SqFt
SOLD DATE : 11/07/2024
Key Details
Sold Price $1,835,000
Property Type Single Family Home
Sub Type Detached
Listing Status Sold
Purchase Type For Sale
Square Footage 4,855 sqft
Price per Sqft $377
Subdivision Greenwich Forest
MLS Listing ID MDMC2142846
Sold Date 11/07/24
Style Craftsman,Other
Bedrooms 5
Full Baths 4
Half Baths 1
HOA Y/N N
Abv Grd Liv Area 3,800
Originating Board BRIGHT
Year Built 2009
Annual Tax Amount $18,188
Tax Year 2024
Lot Size 7,169 Sqft
Acres 0.16
Property Description
We’re pleased to present this spacious, delightful 5 BR/4.5 BA home (approx. 4,800 sq. ft. of finished living space!) on a pretty, quiet street just a short distance from downtown Bethesda. This lovely home, gracious with a touch of elegance, also offers an open and flowing ambience, a perfect combination for today’s lifestyle.
MAIN LEVEL HIGHLIGHTS: A warm and welcoming entry Foyer, a private Home Office (the perfect space for those remote meetings), an inviting Living Room and a large, attractive Dining area. The lovely Chef’s Kitchen opens to a gorgeous Family Room and a sunny Breakfast Nook, all of which are framed by double French Doors opening to a large, private rear Deck and yard. Don’t miss the Powder Room and the two gas Fireplaces on the main level.
UPPER LEVEL HIGHLIGHTS: Four (4) Bedrooms and three (3) Baths, including a bright Primary Suite with a spa-like Bath and a separate Sitting area. The wrap around landing provides for the possibility of a future fixed staircase leading to the large, spacious attic area (currently accessed through a pull-down staircase) offering full-height ceilings, HVAC connections, two large, double windows offering a spectacular view of the skyline and the potential for additional and significant finished living space.
LOWER LEVEL HIGHLIGHTS: A walk out lower level (private entrance) which underwent a full and fabulous 2019 renovation featuring wood-like porcelain tile floors, a large Rec Room, Bedroom and a gorgeous full Bath.
ADDITIONAL HIGHLIGHTS: The upscale Kitchen features quartz countertops, custom butcher block countertop and island, stainless steel appliances, including a SS island hood top, and a 48 inch Capital range top with separate griddle and grill, a Gaggenau refrigerator, a new double oven (2024), new microwave (2024) and new standing freezer (2024); an upper level Laundry Room; entire interior freshly painted (2024); new carpet (2024); generous front porch and rear deck; abundant storage w/generous shelving; a large, bright, HVAC ready attic waiting for your finishing touches; single car garage. Superb location! Walk/bike to downtown Bethesda, NIH, Suburban Hospital, less than 1.5 miles to the new Marriott HDQTs and just steps to a Ride-On stop that delivers you to the Metro in approx. 8 min. Two blocks from Greenwich Forest Park. Nationally recognized public and private schools nearby including Whitman H.S., Georgetown Prep, Stone Ridge School, Holton Arms and the Jewish Day School (CESJDS). EZ access to DC, VA, I-495 & I-270.
Location
State MD
County Montgomery
Zoning R60
Rooms
Basement Connecting Stairway, Full, Fully Finished, Heated, Outside Entrance, Interior Access, Walkout Stairs
Interior
Interior Features Bar, Carpet, Chair Railings, Crown Moldings, Dining Area, Family Room Off Kitchen, Floor Plan - Open, Formal/Separate Dining Room, Kitchen - Gourmet, Kitchen - Island, Kitchen - Table Space, Pantry, Primary Bath(s), Recessed Lighting, Bathroom - Soaking Tub, Bathroom - Stall Shower, Upgraded Countertops, Walk-in Closet(s), Wood Floors, Attic, Bathroom - Tub Shower, Bathroom - Walk-In Shower, Breakfast Area, Kitchen - Eat-In
Hot Water Natural Gas
Heating Central, Forced Air
Cooling Central A/C
Flooring Ceramic Tile, Hardwood, Partially Carpeted
Fireplaces Number 2
Fireplaces Type Gas/Propane
Equipment Cooktop, Dishwasher, Disposal, Dryer, Exhaust Fan, Freezer, Microwave, Refrigerator, Stainless Steel Appliances, Washer, Oven - Double, Oven - Wall, Range Hood
Fireplace Y
Appliance Cooktop, Dishwasher, Disposal, Dryer, Exhaust Fan, Freezer, Microwave, Refrigerator, Stainless Steel Appliances, Washer, Oven - Double, Oven - Wall, Range Hood
Heat Source Natural Gas
Laundry Has Laundry, Upper Floor
Exterior
Exterior Feature Deck(s), Porch(es)
Garage Garage - Front Entry, Inside Access
Garage Spaces 3.0
Waterfront N
Water Access N
Roof Type Architectural Shingle
Accessibility None
Porch Deck(s), Porch(es)
Attached Garage 1
Total Parking Spaces 3
Garage Y
Building
Lot Description Landscaping, Private, Rear Yard
Story 3
Foundation Passive Radon Mitigation, Other
Sewer Public Sewer
Water Public
Architectural Style Craftsman, Other
Level or Stories 3
Additional Building Above Grade, Below Grade
New Construction N
Schools
Elementary Schools Bradley Hills
Middle Schools Thomas W. Pyle
High Schools Walt Whitman
School District Montgomery County Public Schools
Others
Senior Community No
Tax ID 160700496417
Ownership Fee Simple
SqFt Source Assessor
Special Listing Condition Standard
Read Less Info
Want to know what your home might be worth? Contact us for a FREE valuation!

Our team is ready to help you sell your home for the highest possible price ASAP

Bought with Cody Zhou • Premiere Realty LLC

"My job is to find and attract mastery-based agents to the office, protect the culture, and make sure everyone is happy! "
rakan.a@firststatehometeam.com
1521 Concord Pike, Suite 102, Wilmington, DE, 19803, United States






