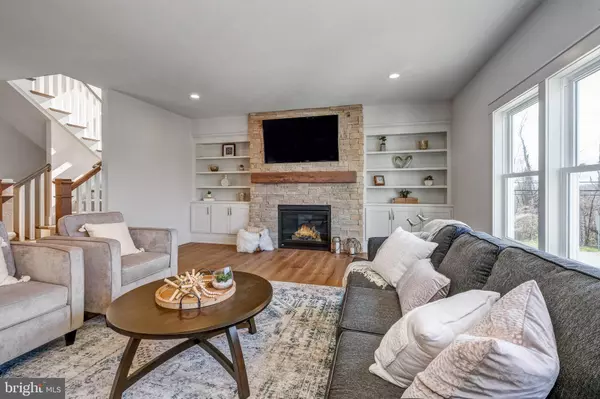$1,064,549
$1,063,586
0.1%For more information regarding the value of a property, please contact us for a free consultation.
5 Beds
4 Baths
2,324 SqFt
SOLD DATE : 11/05/2024
Key Details
Sold Price $1,064,549
Property Type Single Family Home
Sub Type Detached
Listing Status Sold
Purchase Type For Sale
Square Footage 2,324 sqft
Price per Sqft $458
Subdivision Orange Street Walk
MLS Listing ID PADE2045764
Sold Date 11/05/24
Style Transitional
Bedrooms 5
Full Baths 3
Half Baths 1
HOA Y/N N
Abv Grd Liv Area 2,324
Originating Board BRIGHT
Tax Year 2023
Lot Size 5,000 Sqft
Acres 0.11
Property Description
Welcome to Orange Street Walk by Eddy Homes, where new construction meets historic hometown charm steps away from Media Borough. Our Caspian Platinum Floor Plan offers 4 bedrooms, 2.5 baths, and a range of customizable options. Enjoy an open floor plan, flooded with natural light and modern finishes. Step inside to a grand foyer and private study with double glass doors. The great room is the heart of the home, anchored by a cozy fireplace and a wall of windows. The breakfast room features sliding glass doors to the deck and is open to the kitchen, which boasts an oversized island and a great flow for meal prep and entertaining. The first floor is complete with a powder room, pantry, and mudroom leading to the 2 car garage. Upstairs, the owner's suite is a spacious retreat with a private bath and large walk-in closet. Three additional bedrooms offer plenty of closet space, and a hall bath and conveniently located laundry room make daily living easy. The full basement offers the option to finish, and a third floor loft can be added for even more living space, with a fifth bedroom, additional full bath, and recreation space. Enjoy living in Media, known as "Everybody's Hometown," with easy access to major highways, Media Station, and the shops and dining on State Street. This home is also located in the highly-acclaimed Rose Tree Media School District. Photos are of a similar model.
Location
State PA
County Delaware
Area Upper Providence Twp (10435)
Zoning RES
Rooms
Basement Fully Finished
Interior
Hot Water Natural Gas
Cooling Central A/C
Fireplaces Number 1
Fireplace Y
Heat Source Natural Gas
Exterior
Garage Built In
Garage Spaces 2.0
Water Access N
Accessibility None
Attached Garage 2
Total Parking Spaces 2
Garage Y
Building
Story 2
Foundation Concrete Perimeter
Sewer Public Sewer
Water Public
Architectural Style Transitional
Level or Stories 2
Additional Building Above Grade
New Construction Y
Schools
Elementary Schools Media
Middle Schools Springton Lake
High Schools Penncrest
School District Rose Tree Media
Others
Senior Community No
Tax ID NO TAX RECORD
Ownership Fee Simple
SqFt Source Estimated
Special Listing Condition Standard
Read Less Info
Want to know what your home might be worth? Contact us for a FREE valuation!

Our team is ready to help you sell your home for the highest possible price ASAP

Bought with Erica A Walker • KW Greater West Chester

"My job is to find and attract mastery-based agents to the office, protect the culture, and make sure everyone is happy! "
rakan.a@firststatehometeam.com
1521 Concord Pike, Suite 102, Wilmington, DE, 19803, United States






