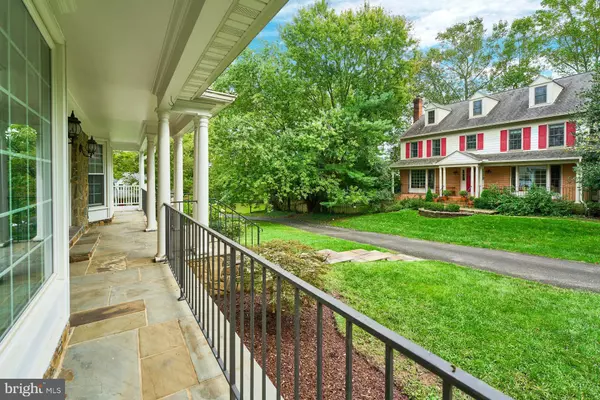$1,450,000
$1,450,000
For more information regarding the value of a property, please contact us for a free consultation.
4 Beds
5 Baths
3,372 SqFt
SOLD DATE : 10/30/2024
Key Details
Sold Price $1,450,000
Property Type Single Family Home
Sub Type Detached
Listing Status Sold
Purchase Type For Sale
Square Footage 3,372 sqft
Price per Sqft $430
Subdivision None Available
MLS Listing ID VAFX2201636
Sold Date 10/30/24
Style Colonial
Bedrooms 4
Full Baths 4
Half Baths 1
HOA Y/N N
Abv Grd Liv Area 3,372
Originating Board BRIGHT
Year Built 1986
Annual Tax Amount $15,694
Tax Year 2024
Lot Size 0.542 Acres
Acres 0.54
Property Description
**Endless Potential in Prime McLean Location with Elevator on a Large Lot**
Discover this unique beauty in McLean, offering a fantastic opportunity to create your dream home. Set on a generous 0.54-acre lot, this spacious residence features 4 bedrooms and 4.5 bathrooms, along with a convenient elevator for easy accessibility between floors. As you enter, you'll find a large foyer that leads into a dining room. On the opposite side of the foyer is the large formal living room with a fireplace. You'll also find an office space, generously sized family room (with another fireplace), kitchen and laundry on the main level. A 2 car, side load garage also accesses the main level. The kitchen, while in need of modernization, has a functional layout and ample space for culinary creativity. The dining area overlooks the expansive deck, providing a serene backdrop for meals and gatherings. The primary suite is a true retreat, featuring an en-suite bathroom that awaits your personal touch. There is also a very large walk in closet. Additional bedrooms provide versatility for family, guests, or a home office. Located just moments from schools, vibrant shopping, and dining options, this home combines the tranquility of suburban living with easy access to urban amenities. The huge , finished basement offers you a variety of options- exercise room, office, movie room, rec room and plenty of storage space as well. Don't miss this opportunity to invest in a property with exceptional space. Schedule your showing today and start imagining the endless possibilities!
Location
State VA
County Fairfax
Zoning 130
Rooms
Other Rooms Living Room, Dining Room, Primary Bedroom, Bedroom 2, Bedroom 3, Bedroom 4, Kitchen, Family Room, Foyer, Breakfast Room, Exercise Room, Laundry, Other, Office, Recreation Room, Storage Room, Bathroom 2, Bathroom 3, Bonus Room, Primary Bathroom, Full Bath, Half Bath
Basement Daylight, Full
Interior
Hot Water Natural Gas
Heating Forced Air
Cooling Central A/C
Fireplaces Number 2
Fireplace Y
Heat Source Natural Gas
Exterior
Parking Features Additional Storage Area, Garage - Side Entry
Garage Spaces 2.0
Water Access N
Roof Type Shingle,Composite
Accessibility Elevator
Attached Garage 2
Total Parking Spaces 2
Garage Y
Building
Story 3
Foundation Other
Sewer Approved System, Private Septic Tank, Septic = # of BR
Water Public
Architectural Style Colonial
Level or Stories 3
Additional Building Above Grade, Below Grade
New Construction N
Schools
Elementary Schools Churchill Road
Middle Schools Cooper
High Schools Langley
School District Fairfax County Public Schools
Others
Senior Community No
Tax ID 0301 01 0071
Ownership Fee Simple
SqFt Source Assessor
Special Listing Condition Standard
Read Less Info
Want to know what your home might be worth? Contact us for a FREE valuation!

Our team is ready to help you sell your home for the highest possible price ASAP

Bought with Boyoung Zhao • Libra Realty, LLC
"My job is to find and attract mastery-based agents to the office, protect the culture, and make sure everyone is happy! "
rakan.a@firststatehometeam.com
1521 Concord Pike, Suite 102, Wilmington, DE, 19803, United States






