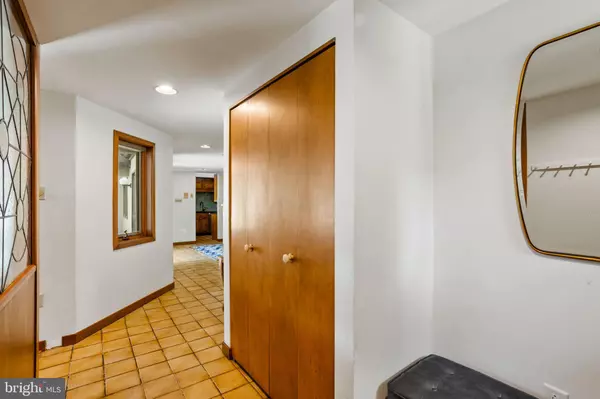$835,000
$849,900
1.8%For more information regarding the value of a property, please contact us for a free consultation.
3 Beds
3 Baths
2,300 SqFt
SOLD DATE : 10/31/2024
Key Details
Sold Price $835,000
Property Type Single Family Home
Sub Type Detached
Listing Status Sold
Purchase Type For Sale
Square Footage 2,300 sqft
Price per Sqft $363
Subdivision Chestnut Hill
MLS Listing ID PAPH2360904
Sold Date 10/31/24
Style Contemporary
Bedrooms 3
Full Baths 2
Half Baths 1
HOA Y/N N
Abv Grd Liv Area 2,300
Originating Board BRIGHT
Year Built 1986
Annual Tax Amount $10,739
Tax Year 2024
Lot Size 4,500 Sqft
Acres 0.1
Lot Dimensions 60.00 x 75.00
Property Description
Welcome to 111 Hilltop Road, a custom-built contemporary home nestled in the heart of Chestnut Hill. This thoughtfully designed residence offers light-filled spaces with private views, blending modern luxury with timeless elegance.
As you enter, you'll be greeted by a Feng Shui-inspired entrance that leads to a bright and inviting living room, featuring a stone fireplace surrounded by built-in shelves and cabinetry. The gracious dining room overlooks a secluded walled garden, with access to an al-fresco dining niche through sliding glass doors. The adjoining custom kitchen is a chef's delight, boasting bespoke tiles and a built-in table with dining benches, perfect for casual meals and entertaining.
The main floor also includes a primary bedroom and full bathroom, offering the convenience of one-level living. A washer/dryer is conveniently located just outside the primary bedroom. A private office with direct access to the backyard completes the main level, providing a serene space for work or study.
Upstairs, you'll find two generously-sized bedrooms, a renovated bathroom, and a charming balcony overlooking the tranquil walled garden—ideal for relaxation and enjoying the outdoors.
The partially finished basement provides storage and flexible space for exercise, play, or hobbies. A second washer/dryer hookup is on this level.
Conveniently located, this home is just a five-minute walk from Chestnut Hill's vibrant shops and restaurants at the Top of the Hill. Both Fairmount Park and Pastorius Park are nearby, offering abundant recreational opportunities. Additionally, the SEPTA regional rail is only a couple of blocks away, ensuring an easy commute to Center City.
Don't miss the opportunity to make this contemporary gem your own!
Location
State PA
County Philadelphia
Area 19118 (19118)
Zoning RSA3
Direction Southwest
Rooms
Other Rooms Living Room, Dining Room, Primary Bedroom, Bedroom 2, Bedroom 3, Kitchen, Office, Attic
Basement Full, Partially Finished, Heated, Sump Pump
Main Level Bedrooms 1
Interior
Interior Features Primary Bath(s), Skylight(s), Stove - Wood, Central Vacuum, Air Filter System, Bathroom - Stall Shower, Breakfast Area, Built-Ins, Attic, Entry Level Bedroom, Formal/Separate Dining Room, Kitchen - Eat-In, Pantry, Recessed Lighting, Wood Floors
Hot Water Electric
Heating Heat Pump - Electric BackUp, Forced Air
Cooling Central A/C
Flooring Wood, Tile/Brick
Fireplaces Number 1
Fireplaces Type Stone
Equipment Built-In Range, Oven - Wall, Oven - Self Cleaning, Dishwasher, Disposal
Fireplace Y
Appliance Built-In Range, Oven - Wall, Oven - Self Cleaning, Dishwasher, Disposal
Heat Source Electric
Laundry Main Floor
Exterior
Exterior Feature Patio(s), Balcony
Parking Features Garage - Front Entry, Inside Access
Garage Spaces 4.0
Fence Other
Water Access N
Roof Type Pitched,Shingle
Accessibility None
Porch Patio(s), Balcony
Attached Garage 2
Total Parking Spaces 4
Garage Y
Building
Lot Description Level
Story 2
Foundation Brick/Mortar
Sewer Public Sewer
Water Public
Architectural Style Contemporary
Level or Stories 2
Additional Building Above Grade
Structure Type Cathedral Ceilings
New Construction N
Schools
School District The School District Of Philadelphia
Others
Senior Community No
Tax ID 092214005
Ownership Fee Simple
SqFt Source Assessor
Acceptable Financing Conventional
Listing Terms Conventional
Financing Conventional
Special Listing Condition Standard
Read Less Info
Want to know what your home might be worth? Contact us for a FREE valuation!

Our team is ready to help you sell your home for the highest possible price ASAP

Bought with Karrie Gavin • Elfant Wissahickon-Rittenhouse Square
"My job is to find and attract mastery-based agents to the office, protect the culture, and make sure everyone is happy! "
rakan.a@firststatehometeam.com
1521 Concord Pike, Suite 102, Wilmington, DE, 19803, United States






