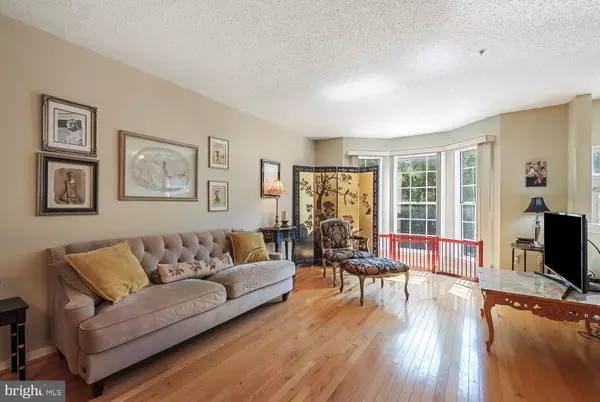$665,500
$669,500
0.6%For more information regarding the value of a property, please contact us for a free consultation.
3 Beds
3 Baths
2,204 SqFt
SOLD DATE : 10/31/2024
Key Details
Sold Price $665,500
Property Type Townhouse
Sub Type Interior Row/Townhouse
Listing Status Sold
Purchase Type For Sale
Square Footage 2,204 sqft
Price per Sqft $301
Subdivision Decoverly Adventure
MLS Listing ID MDMC2145634
Sold Date 10/31/24
Style Colonial
Bedrooms 3
Full Baths 2
Half Baths 1
HOA Fees $136/mo
HOA Y/N Y
Abv Grd Liv Area 1,804
Originating Board BRIGHT
Year Built 1992
Annual Tax Amount $6,567
Tax Year 2024
Lot Size 1,804 Sqft
Acres 0.04
Property Description
Welcome home to this rarely available 41' x 22' wide, light- filled, three-level, garage TH in the highly desirable, tree-lined, tranquil yet convenient Decoverly IV subdivision. The freshly painted exterior- front invites you to an open floor plan featuring a bay window, double french doors, skylight, gas-fireplace, hardwood floors (throughout two levels), and a living-dining room combo opening to its expansive eat-in island kitchen ( can also be used as an extra family room) with large pantry leading to a large deck (power washed and re-stained 2023) facing trees--perfect for entertaining and enjoying cherry blossoms in spring! Upper level hosts three bedrooms and two full bathrooms-with marble tile flooring in both and a sizable linen closet. The large master bedroom contains vaulted ceilings (as does the newly painted skylit staircase), a large walk-in-closet and in its bathroom-- double sinks and a glass-enclosed soaking tub. The spacious lower-level recreation-family room is a walk-out (also with french doors), with upgraded carpet and pad, gas fire-place, xtra large GE washer (2023) and Maytag dryer (2017) and direct access to the garage and utility room--great for ample storage or converting its rough-in to a third full-bath. Carrier HVAC 2017, Newer insulated Garage Door 2018, New Main Water Line Valves 2022, Washer Valves 2023, New Whirlpool Microwave 2022.
Low monthly HOA includes trash, snow removal and community landscaping as well as pool, tennis and dog park (all walkable). Walk also to lively Downtown Crown-Rio with abundant shopping, dining and entertainment. Community convenient to ICC, 270, 370, Shady Grove Metro, Ride On Buses, Marc train, Shady Grove Hospital, Johns Hopkins University SG Campus, Trader Joe's, Falls Grove, Kentlands and King Farm. Don't miss this gem!
Location
State MD
County Montgomery
Zoning R60
Rooms
Basement Fully Finished, Full, Garage Access, Interior Access, Rough Bath Plumb, Daylight, Full, Walkout Level
Interior
Interior Features Kitchen - Island, Kitchen - Table Space, Primary Bath(s), Window Treatments, Wood Floors, Floor Plan - Open, Kitchen - Eat-In, Ceiling Fan(s)
Hot Water Natural Gas
Heating Forced Air
Cooling Ceiling Fan(s), Central A/C
Flooring Hardwood, Carpet, Marble
Fireplaces Number 1
Fireplaces Type Fireplace - Glass Doors, Gas/Propane
Equipment Dishwasher, Disposal, Dryer, Exhaust Fan, Icemaker, Microwave, Oven/Range - Gas, Refrigerator, Washer
Fireplace Y
Window Features Skylights,Bay/Bow,Double Pane
Appliance Dishwasher, Disposal, Dryer, Exhaust Fan, Icemaker, Microwave, Oven/Range - Gas, Refrigerator, Washer
Heat Source Natural Gas
Laundry Basement
Exterior
Exterior Feature Deck(s)
Garage Garage Door Opener, Basement Garage
Garage Spaces 1.0
Utilities Available Cable TV
Amenities Available Tennis Courts, Dog Park, Pool - Outdoor
Waterfront N
Water Access N
Roof Type Shingle
Accessibility Other
Porch Deck(s)
Attached Garage 1
Total Parking Spaces 1
Garage Y
Building
Story 3
Foundation Active Radon Mitigation
Sewer Public Septic, Public Sewer
Water Public
Architectural Style Colonial
Level or Stories 3
Additional Building Above Grade, Below Grade
Structure Type 9'+ Ceilings
New Construction N
Schools
Elementary Schools Rosemont
Middle Schools Forest Oak
High Schools Gaithersburg
School District Montgomery County Public Schools
Others
Pets Allowed Y
HOA Fee Include Pool(s),Trash,Snow Removal
Senior Community No
Tax ID 160902971920
Ownership Fee Simple
SqFt Source Estimated
Special Listing Condition Standard
Pets Description No Pet Restrictions
Read Less Info
Want to know what your home might be worth? Contact us for a FREE valuation!

Our team is ready to help you sell your home for the highest possible price ASAP

Bought with Cong Zhang • Signature Home Realty LLC

"My job is to find and attract mastery-based agents to the office, protect the culture, and make sure everyone is happy! "
rakan.a@firststatehometeam.com
1521 Concord Pike, Suite 102, Wilmington, DE, 19803, United States






