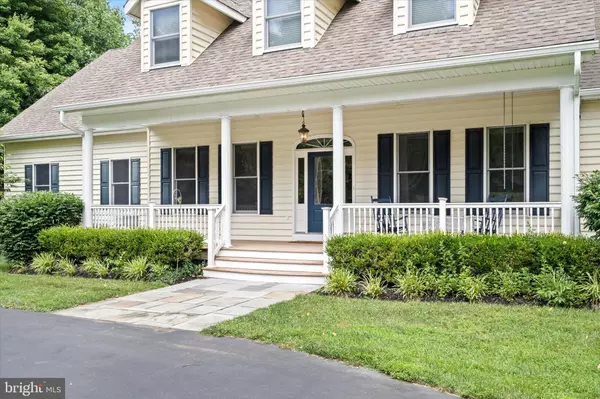$887,500
$914,900
3.0%For more information regarding the value of a property, please contact us for a free consultation.
5 Beds
4 Baths
3,779 SqFt
SOLD DATE : 10/29/2024
Key Details
Sold Price $887,500
Property Type Single Family Home
Sub Type Detached
Listing Status Sold
Purchase Type For Sale
Square Footage 3,779 sqft
Price per Sqft $234
Subdivision None Available
MLS Listing ID NJBL2068112
Sold Date 10/29/24
Style Cape Cod,Colonial
Bedrooms 5
Full Baths 3
Half Baths 1
HOA Y/N N
Abv Grd Liv Area 3,779
Originating Board BRIGHT
Year Built 2005
Annual Tax Amount $13,990
Tax Year 2023
Lot Size 4.800 Acres
Acres 4.8
Lot Dimensions 0.00 x 0.00
Property Description
Indulge in the epitome of luxury country living with this beautiful 5 bedroom 3 ½ bath custom cape cod style home. Privately tucked away on just over 4.8 acres of serene land in Springfield Township, the elongated driveway will welcome you home. The covered front porch was made for a pair of rocking chairs and a cup of morning coffee. Enter the grand foyer and immediately be stunned by the craftsmanship which you'll find around every corner of this 3,700 square foot home. Gleaming hardwood floors flow throughout, arched entryways add character, and detailed chair molding with shadowboxing take this home to the next level. The formal dining room is found to the left of the foyer and is perfect for hosting holidays with decorative wallpapering, crown and chair molding. To the right, find the formal living room also features chair molding and french doors which open to the family room. Boasting vaulted ceilings with skylights, and second floor balcony, the family room is spacious, bright, and airy, but still cozy and welcoming with a gas fireplace and built-in shelving. The grand gourmet eat-in-kitchen features a large kitchen island, granite countertops, porcelain tile floors, double stainless steel sink, osmosis system , tile backsplash, JennAir appliances, and wet bar. Off the kitchen, find a large laundry room with plenty of storage, access to the garage, a half bath, and a second staircase to the second floor. The master bedroom is privately set on the first floor and has a beautiful ensuite with his and her sinks, tiled shower, wifi, heated flooring, and an oversized walk-in closet. Upstairs, four sizable bedrooms await with two shared full baths. Off the kitchen, french doors open to the screened in trex-deck with ceiling fans which leads to an uncovered deck so you can enjoy all seasons! This home additionally features multi-zone heat and ac, a full basement with 9-foot ceilings and walk-out access, oversized two-car garage, and high efficiency Andersen windows. If luxury, privacy, and convenience are on the top of your home search, this property has it all! Schedule a private showing today! Home Warranty included!
Location
State NJ
County Burlington
Area Springfield Twp (20334)
Zoning AR3
Rooms
Other Rooms Living Room, Dining Room, Primary Bedroom, Bedroom 2, Bedroom 3, Bedroom 4, Kitchen, Family Room, Foyer, Breakfast Room, Bedroom 1, Laundry, Attic, Bonus Room
Basement Full, Unfinished, Outside Entrance
Main Level Bedrooms 1
Interior
Interior Features Kitchen - Island, Skylight(s), Ceiling Fan(s), Attic/House Fan, Water Treat System, Wet/Dry Bar, Bathroom - Stall Shower, Kitchen - Eat-In, Breakfast Area, Chair Railings, Crown Moldings, Dining Area, Family Room Off Kitchen, Floor Plan - Open, Kitchen - Table Space, Primary Bath(s), Recessed Lighting, Bathroom - Tub Shower, Wainscotting, Wood Floors
Hot Water Propane
Heating Forced Air
Cooling Central A/C
Flooring Wood, Tile/Brick, Carpet
Fireplaces Number 1
Fireplaces Type Gas/Propane
Equipment Oven - Double
Fireplace Y
Window Features Bay/Bow,Energy Efficient
Appliance Oven - Double
Heat Source Propane - Leased
Laundry Main Floor
Exterior
Exterior Feature Deck(s), Patio(s), Porch(es)
Parking Features Garage - Side Entry, Inside Access
Garage Spaces 2.0
Utilities Available Cable TV
Water Access N
Roof Type Pitched,Shingle
Accessibility None
Porch Deck(s), Patio(s), Porch(es)
Attached Garage 2
Total Parking Spaces 2
Garage Y
Building
Lot Description Flag, Level, Trees/Wooded, Front Yard, Rear Yard, SideYard(s)
Story 2
Foundation Concrete Perimeter
Sewer On Site Septic
Water Well
Architectural Style Cape Cod, Colonial
Level or Stories 2
Additional Building Above Grade, Below Grade
Structure Type Cathedral Ceilings,9'+ Ceilings
New Construction N
Schools
Middle Schools Northern Burlington County Regional
High Schools North Burlington Regional H.S.
School District Northern Burlington Count Schools
Others
Senior Community No
Tax ID 34-00503-00002 12
Ownership Fee Simple
SqFt Source Assessor
Security Features Security System
Acceptable Financing Conventional, VA, FHA 203(b)
Listing Terms Conventional, VA, FHA 203(b)
Financing Conventional,VA,FHA 203(b)
Special Listing Condition Standard
Read Less Info
Want to know what your home might be worth? Contact us for a FREE valuation!

Our team is ready to help you sell your home for the highest possible price ASAP

Bought with Joshua H Allen • Tesla Realty Group LLC
"My job is to find and attract mastery-based agents to the office, protect the culture, and make sure everyone is happy! "
rakan.a@firststatehometeam.com
1521 Concord Pike, Suite 102, Wilmington, DE, 19803, United States






