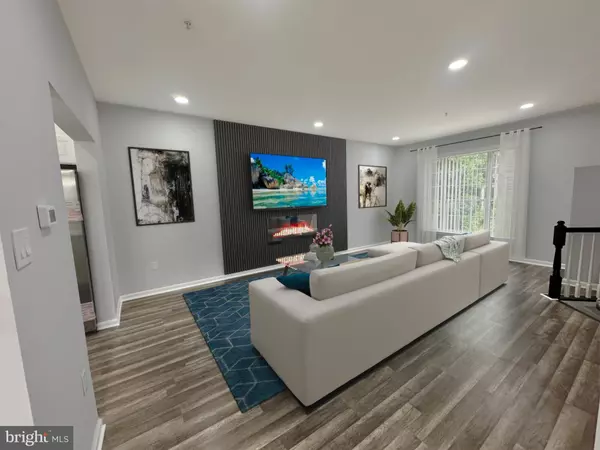$499,000
$495,000
0.8%For more information regarding the value of a property, please contact us for a free consultation.
3 Beds
4 Baths
2,240 SqFt
SOLD DATE : 09/13/2024
Key Details
Sold Price $499,000
Property Type Townhouse
Sub Type End of Row/Townhouse
Listing Status Sold
Purchase Type For Sale
Square Footage 2,240 sqft
Price per Sqft $222
Subdivision Northridge
MLS Listing ID MDPG2121744
Sold Date 09/13/24
Style Colonial
Bedrooms 3
Full Baths 2
Half Baths 2
HOA Fees $22/ann
HOA Y/N Y
Abv Grd Liv Area 1,540
Originating Board BRIGHT
Year Built 1996
Annual Tax Amount $4,748
Tax Year 2024
Lot Size 3,200 Sqft
Acres 0.07
Property Description
Highest and Best Offers due by OFFER DEADLINE of Friday 8/9/24 at 6pm. Here is a beautifully and tastefully renovated townhouse in Bowie with over $70K in amazing top to bottom renovations. Brand new gleaming floors, brand new beautiful vanities and brand new carpets, pads and underlays throughout. Brand New HVAC, Brand New Water Heater. Brand new custom tiled bathrooms. Beautiful touches include Brand New granite countertops in a spacious open concept kitchen with brand new top of the line stainless steel appliances and brand new white cabinets. Upper level includes master bedroom with luxury bath, double vanity sinks and huge walk-in closet plus 2 other spacious rooms and custom hallway bathroom. Located on the lower level is a large rec / family room, a powder room and a laundry closet with brand new washer and dryer. Oversized windows and sliding patio doors flood the house with light in addition to recessed ceiling lights on on all levels and all bedrooms. Large deck on the main level. Backyard has enough space for outdoor living and/or entertainment. Virtually staged FOR YOU, the discerning buyer, to help you picture the endless furnishing opportunities for this spacious and beautiful home. A true gem waiting for its new owner. ABSOLUTELY GORGEOUS INSIDE!
Location
State MD
County Prince Georges
Zoning LCD
Rooms
Basement Outside Entrance, Interior Access, Fully Finished, Garage Access, Windows
Interior
Interior Features Breakfast Area, Combination Dining/Living, Window Treatments, Floor Plan - Open
Hot Water Electric
Heating Forced Air
Cooling Central A/C
Equipment Dishwasher, Disposal, Dryer, Exhaust Fan, Oven/Range - Electric, Refrigerator, Washer
Fireplace N
Appliance Dishwasher, Disposal, Dryer, Exhaust Fan, Oven/Range - Electric, Refrigerator, Washer
Heat Source Natural Gas
Exterior
Garage Built In, Inside Access, Garage - Front Entry
Garage Spaces 1.0
Amenities Available Basketball Courts, Pool - Outdoor, Community Center, Common Grounds, Jog/Walk Path, Tot Lots/Playground, Tennis Courts
Water Access N
Roof Type Architectural Shingle
Accessibility None
Attached Garage 1
Total Parking Spaces 1
Garage Y
Building
Story 3
Foundation Slab, Concrete Perimeter
Sewer Public Sewer
Water Public
Architectural Style Colonial
Level or Stories 3
Additional Building Above Grade, Below Grade
Structure Type 9'+ Ceilings
New Construction N
Schools
School District Prince George'S County Public Schools
Others
HOA Fee Include Management,Snow Removal,Common Area Maintenance,Recreation Facility,Reserve Funds
Senior Community No
Tax ID 17142819985
Ownership Fee Simple
SqFt Source Assessor
Special Listing Condition Standard
Read Less Info
Want to know what your home might be worth? Contact us for a FREE valuation!

Our team is ready to help you sell your home for the highest possible price ASAP

Bought with Istiqomah B Mitchell • EXP Realty, LLC

"My job is to find and attract mastery-based agents to the office, protect the culture, and make sure everyone is happy! "
rakan.a@firststatehometeam.com
1521 Concord Pike, Suite 102, Wilmington, DE, 19803, United States






