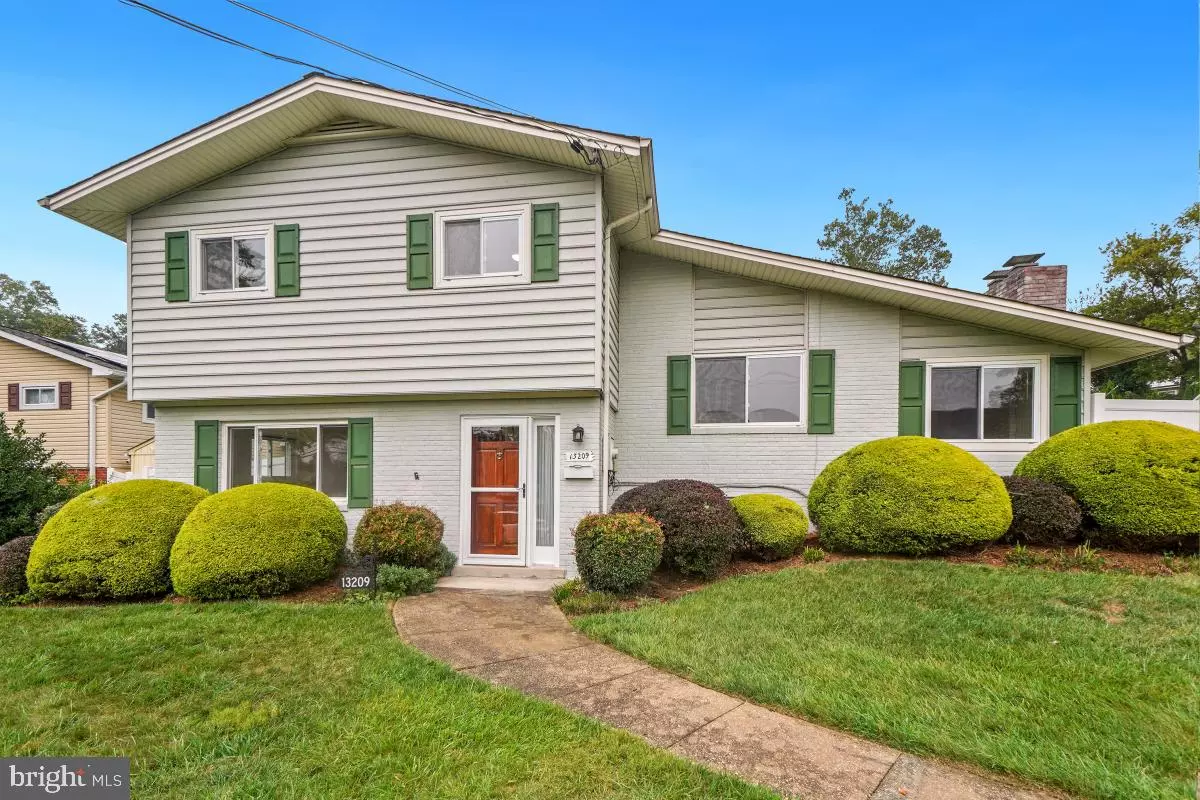$550,000
$549,900
For more information regarding the value of a property, please contact us for a free consultation.
3 Beds
3 Baths
1,690 SqFt
SOLD DATE : 10/25/2024
Key Details
Sold Price $550,000
Property Type Single Family Home
Sub Type Detached
Listing Status Sold
Purchase Type For Sale
Square Footage 1,690 sqft
Price per Sqft $325
Subdivision Aspen Hill Park
MLS Listing ID MDMC2127760
Sold Date 10/25/24
Style Split Level
Bedrooms 3
Full Baths 2
Half Baths 1
HOA Y/N N
Abv Grd Liv Area 1,690
Originating Board BRIGHT
Year Built 1960
Annual Tax Amount $5,099
Tax Year 2023
Lot Size 9,340 Sqft
Acres 0.21
Property Description
Welcome home to this beautiful 4 level split. This 3 bedroom, 2.5 bath home has numerous updates throughout. The interior includes new and tasteful paint colors, new lighting fixtures, ceiling fans in all bedrooms, real hardwood floors throughout much of the home, natural gas cooking, updated natural gas hot water heater, updated A/C & natural gas furnace and more.
The floor plan features a main floor with Foyer, Kitchen, Dining Room, Powder Room and Laundry. Upstairs are all 3 bedrooms including the Primary Bedroom with en-suite Primary Bath. First lower level has the large Living Room and a step down to the Family Room with wood burning Fireplace. Second lower level basement is perfect for storage or ready for your ideas.
The exterior includes fresh paint, vinyl siding, a beautiful .21 acre lot with fenced rear yard, extensive landscaping, a patio to relax on, updated roof, energy efficient & double pane replacement windows, upgraded storm doors, an off-street driveway & parking pad, and a large shed, man-cave or she-shed with electricity already present. This home has been lovingly maintained and is just waiting for you to move in!
Location
State MD
County Montgomery
Zoning R90
Direction West
Rooms
Other Rooms Living Room, Dining Room, Primary Bedroom, Bedroom 2, Bedroom 3, Kitchen, Family Room, Basement, Foyer, Bathroom 2, Primary Bathroom, Half Bath
Basement Connecting Stairway
Interior
Hot Water Natural Gas
Heating Forced Air
Cooling Central A/C
Flooring Hardwood, Ceramic Tile
Fireplaces Number 1
Equipment Microwave, Refrigerator, Icemaker, Dishwasher, Disposal, Freezer, Washer, Dryer
Fireplace Y
Appliance Microwave, Refrigerator, Icemaker, Dishwasher, Disposal, Freezer, Washer, Dryer
Heat Source Natural Gas
Exterior
Exterior Feature Patio(s)
Garage Spaces 2.0
Fence Vinyl, Rear
Utilities Available Above Ground
Waterfront N
Water Access N
View Garden/Lawn
Roof Type Asphalt,Shingle
Accessibility None
Porch Patio(s)
Total Parking Spaces 2
Garage N
Building
Lot Description Landscaping, Rear Yard
Story 4
Foundation Block
Sewer Public Sewer
Water Public
Architectural Style Split Level
Level or Stories 4
Additional Building Above Grade, Below Grade
Structure Type Dry Wall
New Construction N
Schools
Elementary Schools Rock Creek Valley
Middle Schools Earle B. Wood
High Schools Rockville
School District Montgomery County Public Schools
Others
Senior Community No
Tax ID 161301299728
Ownership Fee Simple
SqFt Source Assessor
Special Listing Condition Standard
Read Less Info
Want to know what your home might be worth? Contact us for a FREE valuation!

Our team is ready to help you sell your home for the highest possible price ASAP

Bought with Anjana Budhathoki • Onest Real Estate

"My job is to find and attract mastery-based agents to the office, protect the culture, and make sure everyone is happy! "
rakan.a@firststatehometeam.com
1521 Concord Pike, Suite 102, Wilmington, DE, 19803, United States






