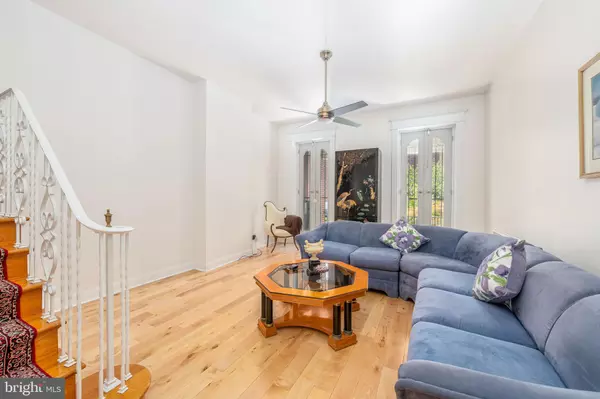$642,000
$674,999
4.9%For more information regarding the value of a property, please contact us for a free consultation.
4 Beds
2 Baths
2,400 SqFt
SOLD DATE : 10/31/2024
Key Details
Sold Price $642,000
Property Type Townhouse
Sub Type End of Row/Townhouse
Listing Status Sold
Purchase Type For Sale
Square Footage 2,400 sqft
Price per Sqft $267
Subdivision Passyunk Square
MLS Listing ID PAPH2387784
Sold Date 10/31/24
Style Victorian
Bedrooms 4
Full Baths 2
HOA Y/N N
Abv Grd Liv Area 2,400
Originating Board BRIGHT
Year Built 1925
Annual Tax Amount $1,553
Tax Year 2024
Lot Size 1,853 Sqft
Acres 0.04
Lot Dimensions 21.00 x 88.00
Property Description
Own a piece of history in the heart of Passyunk Square! 1323 Castle Ave , a 3 story 4 Beds 2.5 bath home with stone facade with original characteristics with a twist of modern and contemporary finishes! First visual of the home is well meticulously manured garden with original stone front, french doors from 1972 with secure wrought iron gates leading out to the enclosed porch front. Upon entering the home you'll see a beautiful paved sidewalk that leads to the entrance of the home with original stained glass double doors and custom Italian marble steps. The pavers also run from the side of the home into the private and gated backyard. The side of the home also features stone pebbles by Argentinian masonries over 50 years ago with a beautiful rainbow picturesque rainbow/sun. As you enter the home you will see 3 beautifully designed arches covered with Italian marble, 10FT high ceilings, mini split central air/ heat (installed 2019) maple flooring throughout the home (installed 2020) along with the baseboards and bullnose, There's a new modern kitchen with white high gloss cabinets with tons of storage and moon white granite countertops, custom glass mosaic backsplash with new stainless steel appliances. . All the radiators on the first floor have decorative screen and trim, the one in the kitchen is custom and has white moon granite tops to match the kitchen countertops. There is also a coat/ storage closet. Off of the kitchen there is a modern half bath with a floating vanity and tiled flooring. Original door with stain glass leading up to the in-law suite with full kitchen, bathroom, stackable washer/dryer, living room and one bedroom with a walk in closet with central air and heat (Unit on the roof) There is separate electric meters for this suite as well. The staircase in the main living area on the first floor was done 50 years ago with a landing , wrought iron railings, 3 bedrooms with ample closet space, 9Ft ceilings. the bathroom has original custom cabinets with a built in hamper, marble sill, a newer bidet and toilet. The full basement runs the length of the home with plenty of storage space and a cedar closet. There is separate laundry area with a Crown boiler installed in 2020 and a newer hot water tank. The roof was recently done in 2022 and the 1st and 2nd floor windows, closets and doors were all installed in 2016/2017. Side pavers and backyard installed 2016. Do not miss out on your chance to own this rare and unique property dated back to 1876, nestled on a beautiful tree line street walking distance to the hot Passyunk Square with favorite eateries like Barcelona, Cantina, Stogie Joe's, Pizzata Pizzeria, the famous Miracle on 13th St, Free Library, Recreation Centers. Can also take the Broad St line via subway or bus to Sporting Events, Naval Base, CHOP (Children's Hospital) and much more! Schedule your showing today!
Location
State PA
County Philadelphia
Area 19148 (19148)
Zoning RSA3
Rooms
Basement Full
Main Level Bedrooms 4
Interior
Interior Features Additional Stairway
Hot Water Natural Gas
Heating Baseboard - Hot Water
Cooling Ductless/Mini-Split
Flooring Bamboo
Fireplace N
Heat Source Natural Gas
Exterior
Water Access N
Accessibility None
Garage N
Building
Story 3
Foundation Brick/Mortar
Sewer Public Sewer
Water Public
Architectural Style Victorian
Level or Stories 3
Additional Building Above Grade, Below Grade
New Construction N
Schools
School District The School District Of Philadelphia
Others
Senior Community No
Tax ID 394539300
Ownership Fee Simple
SqFt Source Assessor
Special Listing Condition Standard
Read Less Info
Want to know what your home might be worth? Contact us for a FREE valuation!

Our team is ready to help you sell your home for the highest possible price ASAP

Bought with Alison Simon • KW Empower
"My job is to find and attract mastery-based agents to the office, protect the culture, and make sure everyone is happy! "
rakan.a@firststatehometeam.com
1521 Concord Pike, Suite 102, Wilmington, DE, 19803, United States






