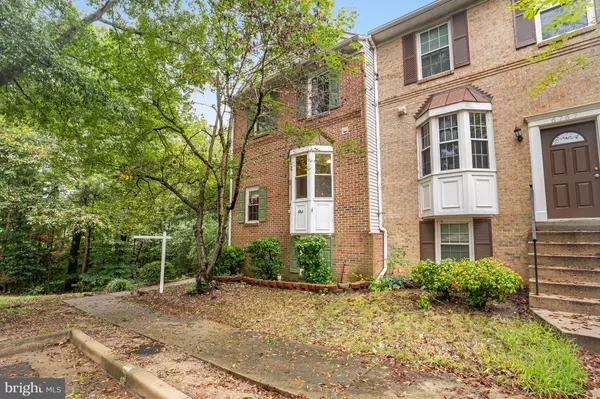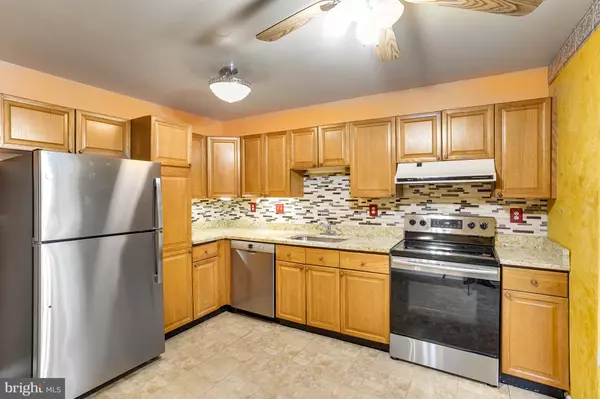$522,000
$495,000
5.5%For more information regarding the value of a property, please contact us for a free consultation.
3 Beds
3 Baths
1,452 SqFt
SOLD DATE : 10/24/2024
Key Details
Sold Price $522,000
Property Type Townhouse
Sub Type End of Row/Townhouse
Listing Status Sold
Purchase Type For Sale
Square Footage 1,452 sqft
Price per Sqft $359
Subdivision Village Of Mount Air
MLS Listing ID VAFX2203538
Sold Date 10/24/24
Style Traditional
Bedrooms 3
Full Baths 2
Half Baths 1
HOA Fees $99/qua
HOA Y/N Y
Abv Grd Liv Area 1,452
Originating Board BRIGHT
Year Built 1989
Annual Tax Amount $6,292
Tax Year 2024
Lot Size 2,288 Sqft
Acres 0.05
Property Description
Fixer-upper gem with Endless Potential! Discover this 3-bedroom end-unit townhouse, a diamond in the rough waiting to be transformed into a dream home. The 700 sq ft unfinished walk-out basement provides the potential for creating a customized living room, full bathroom, and fourth bedroom.
All three upper-level bedrooms have vaulted ceilings for a spacious feel. The primary bedroom offers an attached ensuite bathroom for added privacy. The upstairs hallway bathroom was updated in 2017. Enjoy the eat-in kitchen with a bay window and the wood-burning fireplace in the living room.
The private, fenced backyard backs to common area woods and features a large deck (replaced in 2017) and a shed. The sought-after neighborhood of Mount Air is conveniently located near Fort Belvoir, Springfield Metro, Kingstowne Towne Center, and I-95, with easy access to shopping, dining, and transportation options. The HVAC system was replaced in 2018, and the water heater in 2023. With a little TLC and imagination, this fixer-upper can become the perfect home.
Location
State VA
County Fairfax
Zoning 304
Rooms
Other Rooms Living Room, Dining Room, Primary Bedroom, Kitchen, Basement, Bathroom 2, Bathroom 3, Primary Bathroom, Full Bath, Half Bath
Basement Daylight, Full, Interior Access, Outside Entrance, Rough Bath Plumb, Shelving, Space For Rooms, Unfinished, Windows
Interior
Hot Water Electric
Heating Forced Air
Cooling Central A/C
Flooring Carpet
Fireplaces Number 1
Fireplaces Type Wood
Fireplace Y
Heat Source Electric
Laundry Basement
Exterior
Garage Spaces 2.0
Fence Fully, Wood
Utilities Available Electric Available, Sewer Available, Water Available
Amenities Available Tennis Courts, Tot Lots/Playground
Water Access N
Accessibility Grab Bars Mod
Total Parking Spaces 2
Garage N
Building
Story 3
Foundation Slab
Sewer Public Sewer
Water Public
Architectural Style Traditional
Level or Stories 3
Additional Building Above Grade, Below Grade
New Construction N
Schools
Elementary Schools Island Creek
Middle Schools Hayfield Secondary School
High Schools Hayfield Secondary School
School District Fairfax County Public Schools
Others
HOA Fee Include Common Area Maintenance,Management,Reserve Funds,Snow Removal,Trash
Senior Community No
Tax ID 0994 06 0175
Ownership Fee Simple
SqFt Source Assessor
Acceptable Financing Cash, Conventional
Listing Terms Cash, Conventional
Financing Cash,Conventional
Special Listing Condition Standard
Read Less Info
Want to know what your home might be worth? Contact us for a FREE valuation!

Our team is ready to help you sell your home for the highest possible price ASAP

Bought with Lucia A Jason • Samson Properties
"My job is to find and attract mastery-based agents to the office, protect the culture, and make sure everyone is happy! "
rakan.a@firststatehometeam.com
1521 Concord Pike, Suite 102, Wilmington, DE, 19803, United States






