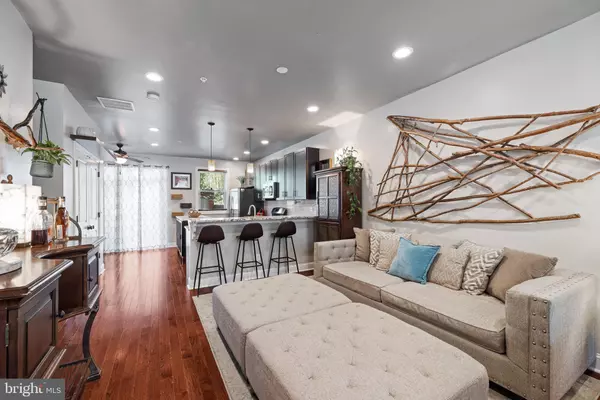$700,000
$699,000
0.1%For more information regarding the value of a property, please contact us for a free consultation.
3 Beds
3 Baths
2,704 SqFt
SOLD DATE : 10/22/2024
Key Details
Sold Price $700,000
Property Type Townhouse
Sub Type End of Row/Townhouse
Listing Status Sold
Purchase Type For Sale
Square Footage 2,704 sqft
Price per Sqft $258
Subdivision East Kensington
MLS Listing ID PAPH2393918
Sold Date 10/22/24
Style Contemporary
Bedrooms 3
Full Baths 3
HOA Y/N N
Abv Grd Liv Area 2,028
Originating Board BRIGHT
Year Built 2015
Annual Tax Amount $1,419
Tax Year 2024
Lot Size 1,743 Sqft
Acres 0.04
Lot Dimensions 17.00 x 101.00
Property Description
Welcome to the one-of-a-kind Bourbon Barn Home, a truly magical oasis in the heart of trendy East Kensington! This newer construction has been transformed into a show-stopping outdoor paradise, featuring a sprawling yard, custom-built “Bourbon Barn,” and a fire pit nestled beneath a majestic weeping willow tree. Even before you step inside, you’ll be enchanted by the custom-built planters lining the sidewalk, hinting at the creativity within. The first floor boasts an inviting formal living and dining area, perfect for hosting gatherings. The entertainer's kitchen offers ample storage, countertop seating, and an enormous pantry with custom live-edge shelves, making it the heart of the home. The second floor features two spacious bedrooms, each with walk-in closets, a shared full bath with a double vanity, and a convenient laundry room. On the top floor, the luxurious primary suite awaits, complete with a spa-like en-suite bath, oversized shower, and a walk-in closet. A wet bar on this level makes roof deck entertaining a breeze. The finished basemenet currently used as the media room, could easily be turned into a 4th bedroom or en-law suite with its own private full bath. Speaking of outdoor spaces, the roof deck is an absolute dream! With a built-in daybed and retractable awning, the whimsical wisteria-covered entrance sets the tone for breathtaking sunset views. But the real magic lies in the backyard, where the custom "Bourbon Barn"—complete with reclaimed sliding doors and a tin roof—offers the perfect spot to relax, host friends, or simply listen to the rain on a warm summer night. The nearby fire pit, affectionately called "the bus stop," provides cozy, covered seating under the willow tree—ideal for fall evenings spent with friends. With popular dining and nightlife spots like Picnic, Philadelphia Brewing Co., Martha, and Fiore just steps away, and a new bakery opening on the corner, this property is truly one-of-a-kind. If you love outdoor living and unique spaces, the Bourbon Barn Home is the dream home you’ve been waiting for. Don’t miss out on this extraordinary opportunity!
Location
State PA
County Philadelphia
Area 19125 (19125)
Zoning RSA5
Rooms
Basement Fully Finished
Interior
Interior Features Built-Ins, Ceiling Fan(s), Kitchen - Eat-In, Kitchen - Island, Pantry, Primary Bath(s), Walk-in Closet(s), Wet/Dry Bar, Wood Floors
Hot Water Electric
Heating Forced Air
Cooling Central A/C
Flooring Hardwood
Fireplace N
Heat Source Natural Gas
Laundry Upper Floor
Exterior
Water Access N
Accessibility None
Garage N
Building
Story 3
Foundation Concrete Perimeter
Sewer Public Sewer
Water Public
Architectural Style Contemporary
Level or Stories 3
Additional Building Above Grade, Below Grade
New Construction N
Schools
School District The School District Of Philadelphia
Others
Senior Community No
Tax ID 313153920
Ownership Fee Simple
SqFt Source Assessor
Special Listing Condition Standard
Read Less Info
Want to know what your home might be worth? Contact us for a FREE valuation!

Our team is ready to help you sell your home for the highest possible price ASAP

Bought with Nicolette Hitzel • Compass RE

"My job is to find and attract mastery-based agents to the office, protect the culture, and make sure everyone is happy! "
rakan.a@firststatehometeam.com
1521 Concord Pike, Suite 102, Wilmington, DE, 19803, United States






