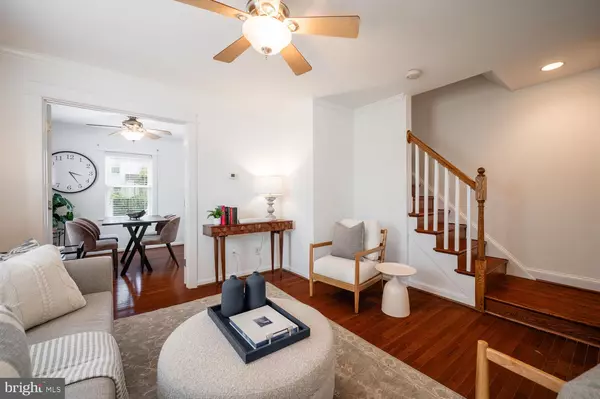$560,000
$575,000
2.6%For more information regarding the value of a property, please contact us for a free consultation.
2 Beds
2 Baths
1,224 SqFt
SOLD DATE : 10/17/2024
Key Details
Sold Price $560,000
Property Type Single Family Home
Sub Type Twin/Semi-Detached
Listing Status Sold
Purchase Type For Sale
Square Footage 1,224 sqft
Price per Sqft $457
Subdivision Jefferson Manor
MLS Listing ID VAFX2198472
Sold Date 10/17/24
Style Colonial
Bedrooms 2
Full Baths 2
HOA Y/N N
Abv Grd Liv Area 1,224
Originating Board BRIGHT
Year Built 1947
Annual Tax Amount $6,056
Tax Year 2024
Lot Size 3,678 Sqft
Acres 0.08
Property Description
Move right into this Jefferson Manor charmer - just blocks from Huntington Metro. The freshly painted semi-detached home features updates throughout. The covered porch welcomes you into the open living room with hardwood floors, crown molding and recessed lighting. French doors lead to the dining area featuring hardwood floors and window overlooking the backyard. The open kitchen includes a breakfast bar, stainless appliances including a Jenn-Air range, granite counters, crown molding and recessed lighting. Upstairs you'll find two bedrooms with hardwood floors and an updated full bathroom. The finished lower level is the perfect spot for watching movies, working out, or working from home. The separate laundry room includes a washer and dryer and extra storage. The fully fenced flat backyard features a deck and small storage shed. The location is a commuter's dream with Huntington Metro less than half a mile away, and 495, National Harbor and Old Town just minutes by car. Leave your cars in the driveway and stroll to nearby shops and restaurants. No HOA fees!
Location
State VA
County Fairfax
Zoning 180
Rooms
Other Rooms Living Room, Dining Room, Primary Bedroom, Bedroom 2, Kitchen, Game Room, Laundry, Utility Room
Basement Full
Interior
Interior Features Breakfast Area, Kitchen - Country, Kitchen - Table Space, Crown Moldings, Upgraded Countertops, Window Treatments, Wood Floors, Recessed Lighting, Floor Plan - Traditional
Hot Water Natural Gas
Heating Forced Air, Central, Programmable Thermostat
Cooling Ceiling Fan(s), Central A/C
Equipment Dishwasher, Disposal, Dryer, Exhaust Fan, Oven/Range - Gas, Refrigerator, Washer
Fireplace N
Window Features Double Pane,Insulated
Appliance Dishwasher, Disposal, Dryer, Exhaust Fan, Oven/Range - Gas, Refrigerator, Washer
Heat Source Natural Gas, Central
Exterior
Exterior Feature Porch(es), Deck(s)
Water Access N
Accessibility None
Porch Porch(es), Deck(s)
Garage N
Building
Story 3
Foundation Slab
Sewer Public Sewer
Water Public
Architectural Style Colonial
Level or Stories 3
Additional Building Above Grade, Below Grade
Structure Type Dry Wall
New Construction N
Schools
School District Fairfax County Public Schools
Others
Senior Community No
Tax ID 0833 02010030B
Ownership Fee Simple
SqFt Source Assessor
Special Listing Condition Standard
Read Less Info
Want to know what your home might be worth? Contact us for a FREE valuation!

Our team is ready to help you sell your home for the highest possible price ASAP

Bought with Jeff Chreky • Compass
"My job is to find and attract mastery-based agents to the office, protect the culture, and make sure everyone is happy! "
rakan.a@firststatehometeam.com
1521 Concord Pike, Suite 102, Wilmington, DE, 19803, United States






