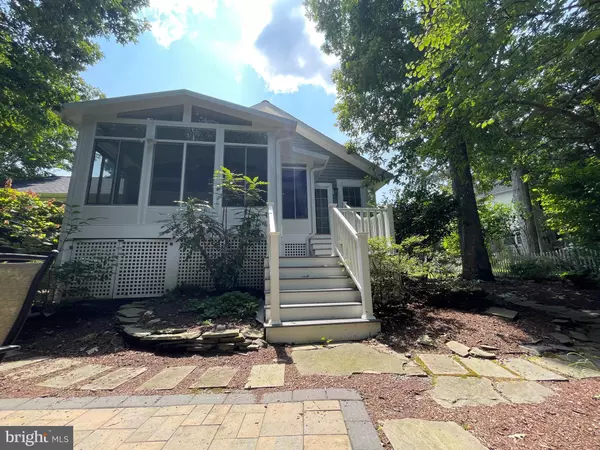$344,000
$344,900
0.3%For more information regarding the value of a property, please contact us for a free consultation.
3 Beds
2 Baths
1,877 SqFt
SOLD DATE : 10/18/2024
Key Details
Sold Price $344,000
Property Type Single Family Home
Sub Type Detached
Listing Status Sold
Purchase Type For Sale
Square Footage 1,877 sqft
Price per Sqft $183
Subdivision Baywood
MLS Listing ID DESU2067604
Sold Date 10/18/24
Style Ranch/Rambler
Bedrooms 3
Full Baths 2
HOA Y/N Y
Abv Grd Liv Area 1,877
Originating Board BRIGHT
Land Lease Amount 3572.0
Land Lease Frequency Quarterly
Year Built 2004
Annual Tax Amount $865
Tax Year 2023
Lot Size 63.710 Acres
Acres 63.71
Lot Dimensions 0.00 x 0.00
Property Description
Recently updated ranch home, professionally landscaped with charming covered front porch with 2 car garage featuring drywall, coated floors, over-head storage racks that raise and lower, attic (20'x20') access in the garage via pull-down stairs and mechanics cabinets installed and included in the sale. Golf cart can be purchased separately. Home being sold partially furnished, list to be added to MLS.
This is a golf course community with high end amenities, walking & golf cart paths, private beaches in a nearby community, private community pool, tennis, pickleball, driving range and golf course.
3 bedroom, 2 bath home with hardwood and tile floors, formal dining area and a breakfast nook in the kitchen that overlooks the landscaped and shady backyard. New roof 2024, New HVAC in 2022. There is a 9' X 14' 3 season room. List of lenders that can finance leased land (site built) homes can be provided by listing agent if needed.
Location
State DE
County Sussex
Area Indian River Hundred (31008)
Zoning GENERAL RESIDENTIAL
Rooms
Main Level Bedrooms 3
Interior
Interior Features Ceiling Fan(s), Dining Area, Kitchen - Island, Pantry, Primary Bath(s), Bathroom - Soaking Tub, Sprinkler System, Upgraded Countertops, Wood Floors, Breakfast Area
Hot Water Electric
Heating Forced Air
Cooling Central A/C
Equipment Built-In Microwave, Dishwasher, Disposal, Dryer - Electric, Oven/Range - Gas, Range Hood, Refrigerator, Stainless Steel Appliances, Washer, Water Conditioner - Owned, Water Heater
Furnishings Partially
Fireplace N
Appliance Built-In Microwave, Dishwasher, Disposal, Dryer - Electric, Oven/Range - Gas, Range Hood, Refrigerator, Stainless Steel Appliances, Washer, Water Conditioner - Owned, Water Heater
Heat Source Propane - Metered
Laundry Has Laundry
Exterior
Exterior Feature Porch(es), Screened, Enclosed
Parking Features Additional Storage Area, Built In, Garage - Front Entry, Garage - Rear Entry, Garage Door Opener, Oversized
Garage Spaces 6.0
Fence Picket, Rear, Vinyl
Water Access N
Roof Type Asphalt
Accessibility 2+ Access Exits
Porch Porch(es), Screened, Enclosed
Attached Garage 2
Total Parking Spaces 6
Garage Y
Building
Lot Description Backs to Trees
Story 1
Foundation Block
Sewer Public Sewer
Water Public
Architectural Style Ranch/Rambler
Level or Stories 1
Additional Building Above Grade, Below Grade
New Construction N
Schools
Elementary Schools Long Neck
High Schools Indian River
School District Indian River
Others
Senior Community No
Tax ID 234-23.00-273.00-3165
Ownership Land Lease
SqFt Source Assessor
Special Listing Condition Standard
Read Less Info
Want to know what your home might be worth? Contact us for a FREE valuation!

Our team is ready to help you sell your home for the highest possible price ASAP

Bought with DONNA KENNEDY • BAYWOOD HOMES LLC
"My job is to find and attract mastery-based agents to the office, protect the culture, and make sure everyone is happy! "
rakan.a@firststatehometeam.com
1521 Concord Pike, Suite 102, Wilmington, DE, 19803, United States






