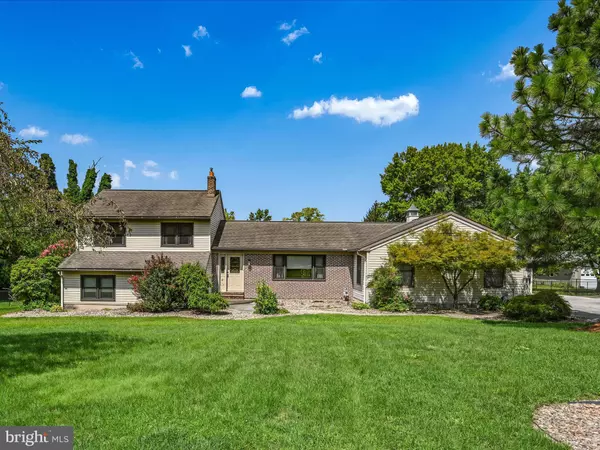$430,000
$425,000
1.2%For more information regarding the value of a property, please contact us for a free consultation.
3 Beds
3 Baths
2,166 SqFt
SOLD DATE : 10/15/2024
Key Details
Sold Price $430,000
Property Type Single Family Home
Sub Type Detached
Listing Status Sold
Purchase Type For Sale
Square Footage 2,166 sqft
Price per Sqft $198
Subdivision Ashcombe
MLS Listing ID PAYK2066814
Sold Date 10/15/24
Style Split Level
Bedrooms 3
Full Baths 2
Half Baths 1
HOA Y/N N
Abv Grd Liv Area 1,492
Originating Board BRIGHT
Year Built 1982
Annual Tax Amount $5,209
Tax Year 2024
Lot Size 1.909 Acres
Acres 1.91
Property Description
Fall in love with this charming 3-bedroom, 2.5-bathroom split-level home on your very own private retreat nestled on a sprawling 1.91-acre flat, fenced-in lot. Let’s start with the massive 3-car side-load garage with a massive paved driveway. Whether you’re a car enthusiast, need extra storage, or just want space for all your outdoor toys, this garage has you covered (and then some!). Inside, you'll have over 2,800 square feet of total living space and get ready to be wowed by the beautifully renovated open-concept kitchen. Imagine whipping up your favorite meals on the sleek island, while friends and family gather around, all basking in the warm glow of modern pendant lighting. The kitchen flows seamlessly into the cozy living area, perfect for movie nights, game days, or just unwinding after a long day. Each of the 3 bedrooms offer comfort and space to ensure there is room for everyone. The primary suite provides a tranquil retreat, featuring a stylish accent wall and warm lighting. The 2.5 bathrooms, include a beautifully tiled shower in the primary suite, along with warm and tasteful updates in each of the other bathrooms. We can't forget the inviting finished basement—perfect for a home theater, gym, or extra living space—complete with a cozy, gas fireplace that’s ready to keep you toasty during those chilly winters along with a newer HVAC system (2019). Step outside to enjoy your covered back patio—a perfect spot for morning coffee, evening barbecues, or simply soaking in the peaceful surroundings. With nearly two acres of land, there’s plenty of room for gardening, playing, or even adding a pool, if that is your dream. Whether you're looking for space, style, or serenity, this incredible home checks all the boxes and you don't want this dream home to get away because the possibilities are endless.
Location
State PA
County York
Area Dover Twp (15224)
Zoning RESIDENTIAL
Rooms
Basement Full
Interior
Hot Water Electric
Heating Baseboard - Electric, Forced Air
Cooling Central A/C
Fireplace N
Heat Source Electric, Natural Gas
Exterior
Exterior Feature Deck(s), Patio(s)
Garage Garage Door Opener
Garage Spaces 3.0
Water Access N
Roof Type Asphalt,Shingle
Accessibility None
Porch Deck(s), Patio(s)
Road Frontage Public, Boro/Township, City/County
Attached Garage 3
Total Parking Spaces 3
Garage Y
Building
Story 2
Foundation Block
Sewer Public Sewer
Water Well
Architectural Style Split Level
Level or Stories 2
Additional Building Above Grade, Below Grade
New Construction N
Schools
High Schools Dover Area
School District Dover Area
Others
Senior Community No
Tax ID 24-000-KG-0151-M0-00000
Ownership Fee Simple
SqFt Source Assessor
Acceptable Financing Cash, Conventional, FHA, USDA, VA
Listing Terms Cash, Conventional, FHA, USDA, VA
Financing Cash,Conventional,FHA,USDA,VA
Special Listing Condition Standard
Read Less Info
Want to know what your home might be worth? Contact us for a FREE valuation!

Our team is ready to help you sell your home for the highest possible price ASAP

Bought with Garrett Lee Shingler • Keller Williams Realty

"My job is to find and attract mastery-based agents to the office, protect the culture, and make sure everyone is happy! "
rakan.a@firststatehometeam.com
1521 Concord Pike, Suite 102, Wilmington, DE, 19803, United States






