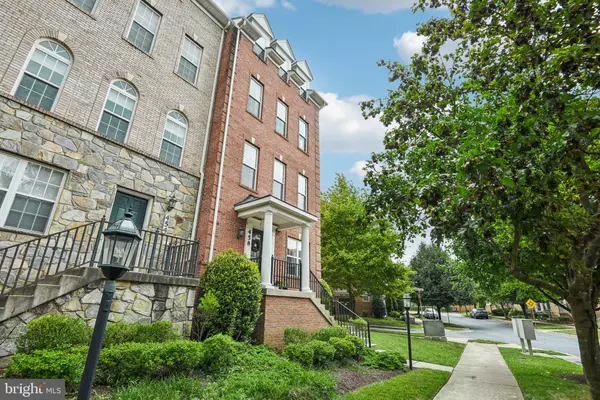$630,500
$619,000
1.9%For more information regarding the value of a property, please contact us for a free consultation.
4 Beds
3 Baths
2,950 SqFt
SOLD DATE : 10/11/2024
Key Details
Sold Price $630,500
Property Type Townhouse
Sub Type Interior Row/Townhouse
Listing Status Sold
Purchase Type For Sale
Square Footage 2,950 sqft
Price per Sqft $213
Subdivision Hidden Creek
MLS Listing ID MDMC2143136
Sold Date 10/11/24
Style Colonial
Bedrooms 4
Full Baths 2
Half Baths 1
HOA Fees $129/mo
HOA Y/N Y
Abv Grd Liv Area 2,700
Originating Board BRIGHT
Year Built 2010
Annual Tax Amount $6,717
Tax Year 2024
Lot Size 2,502 Sqft
Acres 0.06
Property Description
Spectacular End Unit Townhome. 4 bedrooms, 2.5 baths and 2 car garage in sought after Hidden Creek. This gorgeous unit offers 4 levels of living space and great open views out every window! The entry level offers an office/bedroom with lvp and tile floors and access to the 2 car garage, plus additional parking in the driveway. Up to the second level featuring a gourmet kitchen with 42" cabinets (refinished 2023), new hardware (2023), stainless steel appliances, new refrigerator (2022), dishwasher (2023), center island, breakfast table space, and granite countertops. Spacious living room and half bath. Third level features a loft for a family room or office space, laundry and sundrenched primary suite with walk-in closet. En suite bathroom has a separate shower and whirlpool tub, double sink vanity all with updated hardware and faucets. Our fourth level offers two spacious guest bedrooms with an adjoining jack and jill bathroom. Hidden Creek community features tot lots, trails, a swimming pool, a clubhouse, and a gym! Easy access to all major commuter routes! Less than ten minutes to Shady Grove Metro, 1-270, and the ICC. One mile to MARC Train. Plenty of parking. Enjoy tranquility and privacy while still being within easy access to shopping, restaurants, entertainment, making it a desirable choice for modern living Offer due date 9/9 at 5pm.
Location
State MD
County Montgomery
Zoning MXD
Rooms
Other Rooms Living Room, Dining Room, Primary Bedroom, Kitchen, Laundry, Primary Bathroom
Basement Connecting Stairway, Walkout Level
Interior
Interior Features Breakfast Area, Combination Dining/Living, Crown Moldings, Family Room Off Kitchen, Floor Plan - Traditional, Kitchen - Eat-In, Kitchen - Gourmet, Primary Bath(s), Recessed Lighting
Hot Water Natural Gas
Heating Forced Air
Cooling Central A/C
Equipment Microwave, Refrigerator, Dishwasher, Disposal, Dryer, Washer
Fireplace N
Appliance Microwave, Refrigerator, Dishwasher, Disposal, Dryer, Washer
Heat Source Natural Gas
Exterior
Exterior Feature Deck(s)
Garage Garage - Rear Entry
Garage Spaces 4.0
Amenities Available Tot Lots/Playground
Waterfront N
Water Access N
Accessibility None
Porch Deck(s)
Attached Garage 2
Total Parking Spaces 4
Garage Y
Building
Story 3
Foundation Other
Sewer Public Sewer
Water Public
Architectural Style Colonial
Level or Stories 3
Additional Building Above Grade, Below Grade
New Construction N
Schools
School District Montgomery County Public Schools
Others
HOA Fee Include Trash,Pool(s),Snow Removal,Lawn Maintenance,Recreation Facility
Senior Community No
Tax ID 160903455232
Ownership Fee Simple
SqFt Source Assessor
Special Listing Condition Standard
Read Less Info
Want to know what your home might be worth? Contact us for a FREE valuation!

Our team is ready to help you sell your home for the highest possible price ASAP

Bought with Edgar F Reyes • Compass

"My job is to find and attract mastery-based agents to the office, protect the culture, and make sure everyone is happy! "
rakan.a@firststatehometeam.com
1521 Concord Pike, Suite 102, Wilmington, DE, 19803, United States






