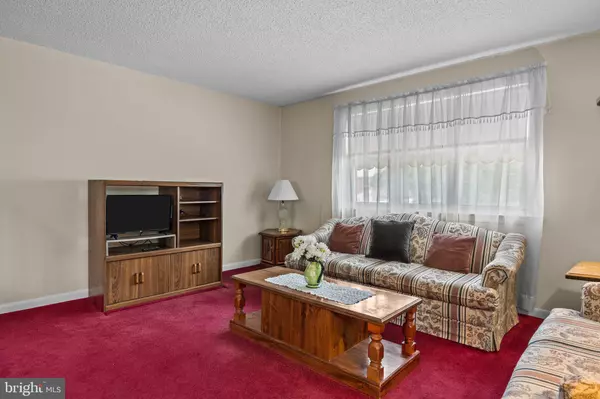$315,000
$324,900
3.0%For more information regarding the value of a property, please contact us for a free consultation.
3 Beds
2 Baths
1,216 SqFt
SOLD DATE : 09/20/2024
Key Details
Sold Price $315,000
Property Type Single Family Home
Sub Type Twin/Semi-Detached
Listing Status Sold
Purchase Type For Sale
Square Footage 1,216 sqft
Price per Sqft $259
Subdivision Millbrook
MLS Listing ID PAPH2375610
Sold Date 09/20/24
Style Straight Thru
Bedrooms 3
Full Baths 1
Half Baths 1
HOA Y/N N
Abv Grd Liv Area 1,216
Originating Board BRIGHT
Year Built 1973
Annual Tax Amount $3,752
Tax Year 2022
Lot Size 5,039 Sqft
Acres 0.12
Lot Dimensions 32.00 x 158.00
Property Description
Welcome to 12009 Glenfield Street, a delightful residence nestled in a friendly and well-established neighborhood in the great North East Philadelphia. Upon entering, you'll immediately appreciate the warm and welcoming ambiance of the living areas. The home boasts a well-designed floor plan that flows seamlessly, providing ample space for both everyday living and entertaining.The main level features a family room leading to the large updated eat in kitchen and powder room.The upper level has 3 bedrooms with a shared updated full bathroom. The finished basement adds a versatile touch, offering additional space for a playroom, home office, or entertainment area.One of the standout features of this property is the expansive backyard. One of the largest in the neighborhood, the yard provides a perfect setting for outdoor gatherings, gardening, or simply enjoying the open space. It’s a rare find that promises a variety of possibilities for outdoor fun and relaxation.Additional highlights of this lovely home include a convenient 1-car garage and easy access to local amenities, schools, and parks. With its blend of comfort, functionality, and outdoor appeal, 12009 Glenfield Street is a true gem waiting to become your new home.Don’t miss your chance to explore this wonderful property. Schedule your visit today and envision yourself enjoying all that this home and its impressive yard have to offer! Professional pictures coming soon.
Location
State PA
County Philadelphia
Area 19154 (19154)
Zoning RSA3
Rooms
Basement Garage Access
Main Level Bedrooms 3
Interior
Hot Water Natural Gas
Heating Central
Cooling Central A/C
Fireplace N
Heat Source Natural Gas
Exterior
Garage Basement Garage
Garage Spaces 1.0
Water Access N
Accessibility None
Attached Garage 1
Total Parking Spaces 1
Garage Y
Building
Story 3
Foundation Block
Sewer Public Sewer
Water Public
Architectural Style Straight Thru
Level or Stories 3
Additional Building Above Grade, Below Grade
New Construction N
Schools
School District The School District Of Philadelphia
Others
Senior Community No
Tax ID 662187300
Ownership Fee Simple
SqFt Source Assessor
Acceptable Financing Cash, Conventional, FHA, VA
Listing Terms Cash, Conventional, FHA, VA
Financing Cash,Conventional,FHA,VA
Special Listing Condition Standard
Read Less Info
Want to know what your home might be worth? Contact us for a FREE valuation!

Our team is ready to help you sell your home for the highest possible price ASAP

Bought with Dennis Britto • HomeSmart Realty Advisors

"My job is to find and attract mastery-based agents to the office, protect the culture, and make sure everyone is happy! "
rakan.a@firststatehometeam.com
1521 Concord Pike, Suite 102, Wilmington, DE, 19803, United States






