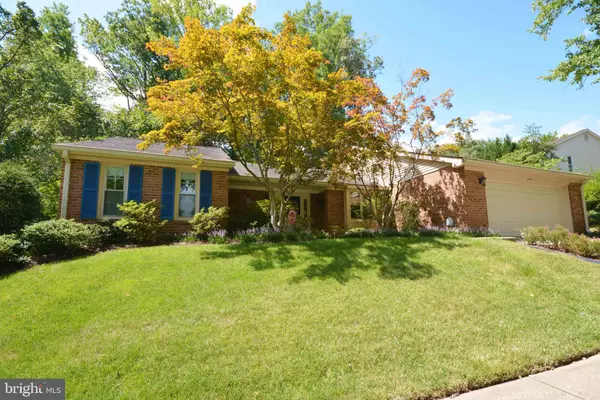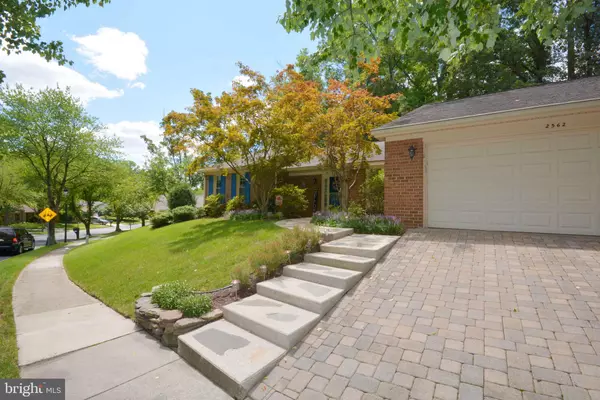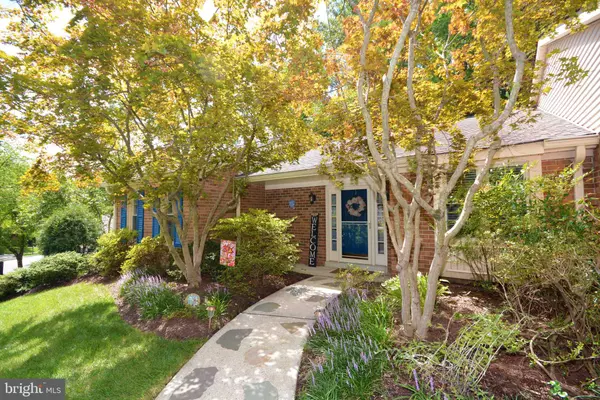$696,000
$674,900
3.1%For more information regarding the value of a property, please contact us for a free consultation.
2 Beds
2 Baths
1,960 SqFt
SOLD DATE : 09/27/2024
Key Details
Sold Price $696,000
Property Type Single Family Home
Sub Type Detached
Listing Status Sold
Purchase Type For Sale
Square Footage 1,960 sqft
Price per Sqft $355
Subdivision Heritage Harbour
MLS Listing ID MDAA2092494
Sold Date 09/27/24
Style Ranch/Rambler
Bedrooms 2
Full Baths 2
HOA Fees $161/mo
HOA Y/N Y
Abv Grd Liv Area 1,960
Originating Board BRIGHT
Year Built 1983
Annual Tax Amount $5,009
Tax Year 2024
Lot Size 10,553 Sqft
Acres 0.24
Property Description
Nestled in the serene community of Heritage Harbour, this enchanting abode offers the epitome of comfortable living. Boasting 2 spacious bedrooms and 2 full baths, this home is a haven of tranquility and elegance. Step inside to discover gleaming hardwood floors that exude warmth and sophistication throughout. The massive family room is off the kitchen and ready for entertaining your friends and family.
Enjoy the views of the surrounding woods from your beautifully landscaped yard, creating the perfect setting for morning coffees or evening relaxation. Conveniently equipped with a 2-car garage, parking will never be an issue. But the allure of this home extends beyond its walls. Heritage Harbour offers a plethora of unparalleled amenities, catering to every interest and hobby. From golf and tennis to pickleball and swimming, there's something for everyone. Indulge in leisurely afternoons at the indoor and outdoor pools, or challenge friends to a game of billiards. For the more adventurous spirits, explore the tranquil waters of the South River with access to dock and boat slips (with a waitlist) at The Lodge. With additional perks such as a kayak/canoe rack and more, every day in Heritage Harbour promises new adventures and cherished memories. Don't miss this opportunity to experience a lifestyle of luxury and leisure. Welcome home to Heritage Harbour, where every moment is a celebration of the good life.
Location
State MD
County Anne Arundel
Zoning R2
Rooms
Other Rooms Living Room, Dining Room, Primary Bedroom, Bedroom 2, Kitchen, Family Room
Main Level Bedrooms 2
Interior
Interior Features Breakfast Area, Family Room Off Kitchen, Kitchen - Island, Kitchen - Table Space, Dining Area, Kitchen - Eat-In, Primary Bath(s), Crown Moldings, Entry Level Bedroom, Upgraded Countertops, Window Treatments, Wood Floors
Hot Water Electric
Heating Heat Pump(s)
Cooling Central A/C
Fireplaces Number 1
Fireplaces Type Gas/Propane, Fireplace - Glass Doors, Mantel(s)
Equipment Dishwasher, Dryer, Exhaust Fan, Icemaker, Microwave, Refrigerator, Stove, Washer
Furnishings No
Fireplace Y
Window Features Double Pane,Bay/Bow
Appliance Dishwasher, Dryer, Exhaust Fan, Icemaker, Microwave, Refrigerator, Stove, Washer
Heat Source Natural Gas
Exterior
Exterior Feature Porch(es), Patio(s)
Parking Features Garage Door Opener, Garage - Front Entry
Garage Spaces 2.0
Amenities Available Common Grounds, Community Center, Exercise Room, Library, Party Room, Pool - Indoor, Pool - Outdoor, Retirement Community, Security, Tennis Courts, Pier/Dock, Golf Club, Gift Shop, Golf Course, Jog/Walk Path
Water Access Y
Water Access Desc Boat - Powered,Fishing Allowed,Personal Watercraft (PWC),Private Access,Sail
Roof Type Architectural Shingle
Accessibility None
Porch Porch(es), Patio(s)
Attached Garage 2
Total Parking Spaces 2
Garage Y
Building
Lot Description Backs to Trees, Landscaping, Trees/Wooded
Story 1
Foundation Slab
Sewer Public Sewer
Water Public
Architectural Style Ranch/Rambler
Level or Stories 1
Additional Building Above Grade, Below Grade
Structure Type Dry Wall
New Construction N
Schools
High Schools Annapolis
School District Anne Arundel County Public Schools
Others
Pets Allowed Y
HOA Fee Include Common Area Maintenance,Management,Pier/Dock Maintenance,Pool(s),Recreation Facility,Reserve Funds,Sauna
Senior Community Yes
Age Restriction 55
Tax ID 020289290025475
Ownership Fee Simple
SqFt Source Assessor
Acceptable Financing Negotiable
Listing Terms Negotiable
Financing Negotiable
Special Listing Condition Standard
Pets Allowed No Pet Restrictions
Read Less Info
Want to know what your home might be worth? Contact us for a FREE valuation!

Our team is ready to help you sell your home for the highest possible price ASAP

Bought with Lauren H Thompson • Holden Realty
"My job is to find and attract mastery-based agents to the office, protect the culture, and make sure everyone is happy! "
rakan.a@firststatehometeam.com
1521 Concord Pike, Suite 102, Wilmington, DE, 19803, United States






