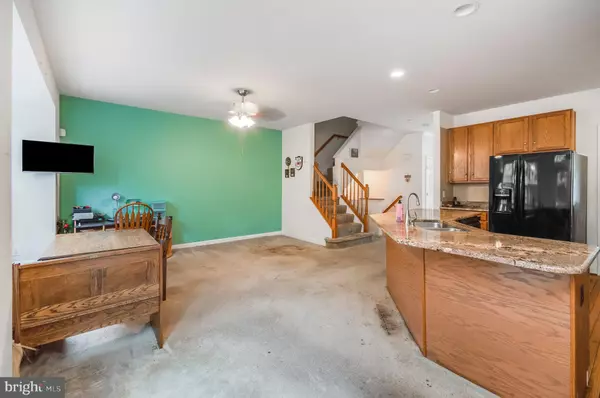$633,500
$630,000
0.6%For more information regarding the value of a property, please contact us for a free consultation.
3 Beds
4 Baths
1,976 SqFt
SOLD DATE : 09/10/2024
Key Details
Sold Price $633,500
Property Type Townhouse
Sub Type Interior Row/Townhouse
Listing Status Sold
Purchase Type For Sale
Square Footage 1,976 sqft
Price per Sqft $320
Subdivision Skyline Homes
MLS Listing ID VAFX2188666
Sold Date 09/10/24
Style Colonial
Bedrooms 3
Full Baths 3
Half Baths 1
HOA Fees $102/mo
HOA Y/N Y
Abv Grd Liv Area 1,976
Originating Board BRIGHT
Year Built 2000
Annual Tax Amount $7,050
Tax Year 2024
Lot Size 2,352 Sqft
Acres 0.05
Property Description
Welcome to this charming 3-story home nestled in Hidden Glen, offering a basement with a full bath and a perfect blend of functionality and comfort. Step inside the inviting main level where a cozy living room awaits, ideal for unwinding or hosting gatherings with loved ones. Adjacent, the functional dining room provides ample space for family meals and entertaining guests. The kitchen offers direct access to a delightful deck, creating an ideal spot for enjoying morning coffee or evening barbecues. Upstairs, three comfortably sized bedrooms await, each offering privacy and natural light. Two well-appointed bathrooms on this level ensure convenience for the entire household, while a convenient half bath on the main floor adds to the home's practical layout. The attached garage and driveway provide easy parking and storage solutions, enhancing everyday convenience. Residents of Hidden Glen enjoy access to basketball courts and playgrounds, fostering a sense of community and recreation. For commuters, Hidden Glen offers easy access to major transportation routes including Interstates 495/395/95, the Fairfax County Parkway, and the Franconia-Springfield Metro station. The VRE and various bus routes are also available for convenient travel. Situated close to Franconia, Kingstowne, and Springfield, this location offers the best of both worlds with proximity to shopping centers, restaurants, and professional centers within walking distance. Medical offices, travel agencies, Honeybaked Ham, and CVS are conveniently located along Franconia Road. Discover the convenience and comfort of living in Hidden Glen!
Location
State VA
County Fairfax
Zoning 212
Rooms
Other Rooms Living Room, Dining Room, Kitchen, Family Room
Basement Fully Finished
Interior
Interior Features Breakfast Area, Ceiling Fan(s), Primary Bath(s), Bathroom - Tub Shower, Carpet, Chair Railings, Combination Dining/Living, Crown Moldings, Dining Area, Recessed Lighting, Bathroom - Soaking Tub, Upgraded Countertops, Bathroom - Stall Shower, Wood Floors, Other
Hot Water Natural Gas
Heating Forced Air
Cooling Central A/C
Flooring Carpet, Ceramic Tile, Hardwood
Equipment Dryer, Washer, Dishwasher, Disposal, Refrigerator, Icemaker, Stove
Fireplace N
Appliance Dryer, Washer, Dishwasher, Disposal, Refrigerator, Icemaker, Stove
Heat Source Natural Gas
Laundry Has Laundry
Exterior
Exterior Feature Deck(s), Patio(s)
Garage Garage Door Opener, Garage - Front Entry, Inside Access
Garage Spaces 2.0
Fence Fully
Amenities Available Basketball Courts, Tot Lots/Playground
Waterfront N
Water Access N
Roof Type Shingle,Composite
Accessibility Other
Porch Deck(s), Patio(s)
Attached Garage 2
Total Parking Spaces 2
Garage Y
Building
Story 3
Foundation Other
Sewer Public Sewer
Water Public
Architectural Style Colonial
Level or Stories 3
Additional Building Above Grade, Below Grade
New Construction N
Schools
Elementary Schools Franconia
Middle Schools Twain
High Schools Edison
School District Fairfax County Public Schools
Others
Senior Community No
Tax ID 0813 42010010
Ownership Fee Simple
SqFt Source Assessor
Special Listing Condition Standard
Read Less Info
Want to know what your home might be worth? Contact us for a FREE valuation!

Our team is ready to help you sell your home for the highest possible price ASAP

Bought with Guillermo J Barbosa • Samson Properties

"My job is to find and attract mastery-based agents to the office, protect the culture, and make sure everyone is happy! "
rakan.a@firststatehometeam.com
1521 Concord Pike, Suite 102, Wilmington, DE, 19803, United States






