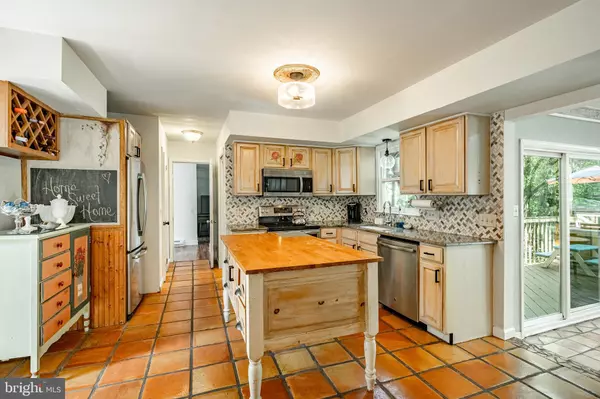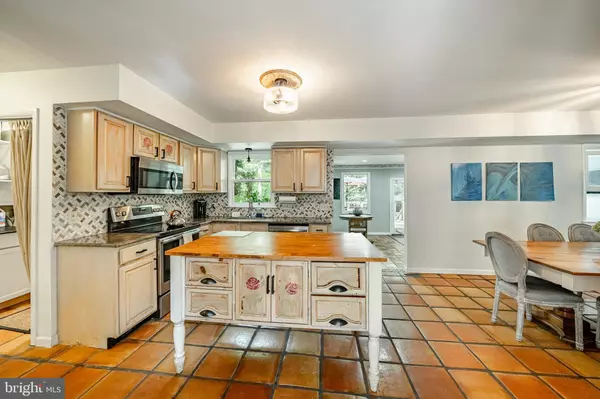$677,000
$650,000
4.2%For more information regarding the value of a property, please contact us for a free consultation.
5 Beds
5 Baths
2,662 SqFt
SOLD DATE : 09/17/2024
Key Details
Sold Price $677,000
Property Type Single Family Home
Sub Type Detached
Listing Status Sold
Purchase Type For Sale
Square Footage 2,662 sqft
Price per Sqft $254
Subdivision Five Points
MLS Listing ID PAMC2113724
Sold Date 09/17/24
Style Colonial
Bedrooms 5
Full Baths 3
Half Baths 2
HOA Y/N N
Abv Grd Liv Area 2,662
Originating Board BRIGHT
Year Built 1986
Annual Tax Amount $7,759
Tax Year 2023
Lot Size 0.432 Acres
Acres 0.43
Lot Dimensions 72.00 x 0.00
Property Description
Unique opportunity to own this beautiful colonial home located in the Five Points neighborhood of Montgomeryville in North Penn School District. Don't let the front deceive you. This home is a real treat with one of a kind amenities you don't find everywhere! This 5 bedroom home has 3 full bathrooms, and 2 half bathrooms; and is nestled in a quiet cul de sac neighborhood on a well manicured oversized lot, that is surrounded in a mature wooded type setting. This lovely home offers a unique blend of luxury and practicality, making it the perfect place to create lasting memories. Whether you're entertaining guests, enjoying time with family, or simply relaxing in your own private paradise, this home is sure to exceed your expectations. As you step inside the home, you'll be greeted by the warmth and character of the California- Mexican tile flooring that extends through the kitchen, dining room, and the all-season sunroom. The kitchen is a chef's delight, boasting granite countertops, chef size island, rich cabinetry, and modern appliances that seamlessly blend tradition with convenience. The first floor has an airy open floor plan with the family room with wood fireplace, kitchen and seating area, and a formal living room/office/child's playroom and convenience of a half bath. The all-season sunroom is a cozy haven with beautiful serene views for year-round enjoyment, featuring a pellet stove that provides extra warmth during the cooler months. Also on the main floor, is an in-law suite.
The in-law suite is ideal for extended family, guests or home office/gym with its own entrance, private brand new full bath, kitchenette area, offering both privacy and comfort. It's perfect for multi-generational living or hosting visitors.
Upstairs the owner's bedroom suite is a true sanctuary. You will feel like you just stepped into a resort as you walk the extensive closeted hallway. Straight ahead is french doors that open to an outdoor balcony overlooking the privacy of the tranquil backyard. Enjoy the swimming pool views, large pool bar for entertaining, and multiple gathering spots outside all for your private enjoyment. This balcony provides the perfect spot to start your day with a cup of coffee or unwind with a glass of wine. The luxurious bathroom is equipped with large vanity sink area and oversized soaking tub with jets, plus a spacious walk-in shower. Plus an extensive walk-in closet. There also is an additional stylish primary size bedroom with its own half bathroom. The second floor is completed with a hall bathroom, linen closet and 2 additional nicely sized bedrooms.
As you step outside, the backyard is your own private retreat, featuring a large deck with outdoor kitchen area with granite countertop, that overlooks a sparkling pool with large patio and surrounded by lush landscaping. This outdoor oasis is perfect for relaxing, entertaining, or enjoying family time under the sun. For families there is an additional separate entrance play yard for outside safe fun for the kiddos!
There is a full basement with plenty of storage space and vision for plenty of extra room to finish. Multiple shed areas for all your storage needs. This gorgeous home is located in Bridle Path elementary school and close to the Montgomery Mall, restaurants, shopping, and entertainment opportunities. Easy commute to Philadelphia, Bucks County and Poconos via convenient access to major roads. Hurry, this magnificent, one of a kind home won't last long!
Location
State PA
County Montgomery
Area Montgomery Twp (10646)
Zoning RESIDENTIAL
Rooms
Basement Full
Main Level Bedrooms 1
Interior
Hot Water Electric
Cooling Central A/C
Flooring Hardwood
Fireplaces Number 1
Fireplace Y
Heat Source Electric
Exterior
Water Access N
Accessibility Level Entry - Main
Garage N
Building
Story 2
Foundation Permanent
Sewer Public Sewer
Water Public
Architectural Style Colonial
Level or Stories 2
Additional Building Above Grade, Below Grade
New Construction N
Schools
High Schools North Penn
School District North Penn
Others
Senior Community No
Tax ID 46-00-00004-382
Ownership Fee Simple
SqFt Source Assessor
Acceptable Financing Cash, Conventional, FHA, VA
Listing Terms Cash, Conventional, FHA, VA
Financing Cash,Conventional,FHA,VA
Special Listing Condition Standard
Read Less Info
Want to know what your home might be worth? Contact us for a FREE valuation!

Our team is ready to help you sell your home for the highest possible price ASAP

Bought with Mike Brightcliffe • Compass RE
"My job is to find and attract mastery-based agents to the office, protect the culture, and make sure everyone is happy! "
rakan.a@firststatehometeam.com
1521 Concord Pike, Suite 102, Wilmington, DE, 19803, United States






