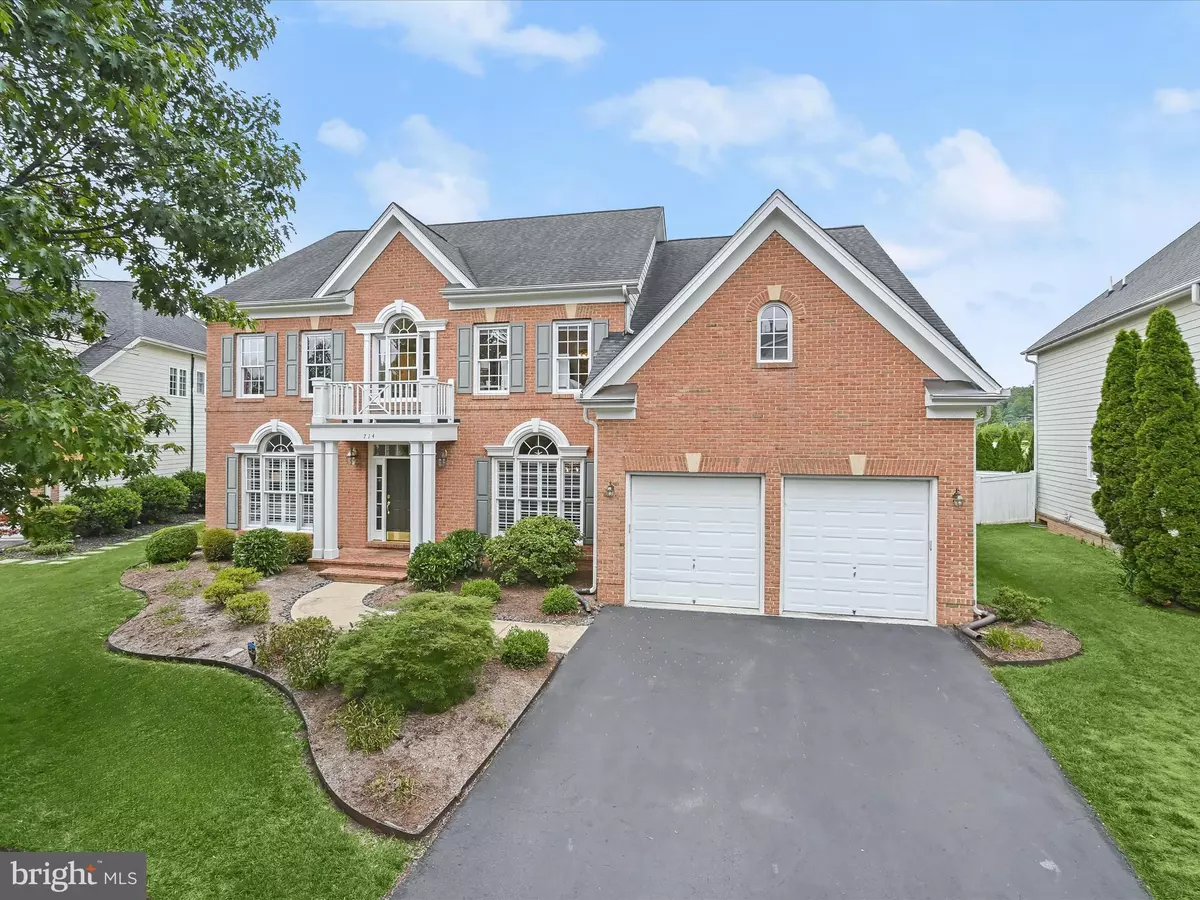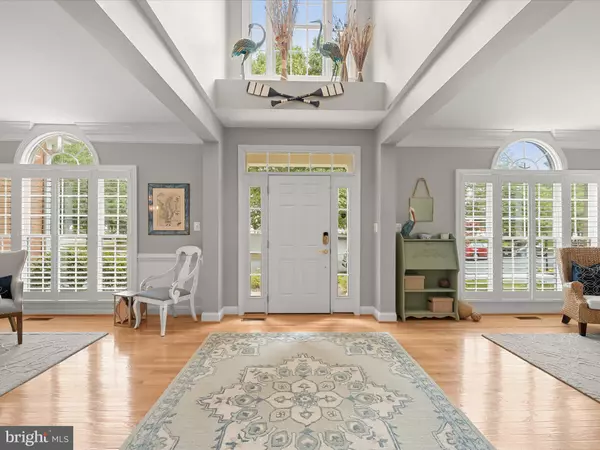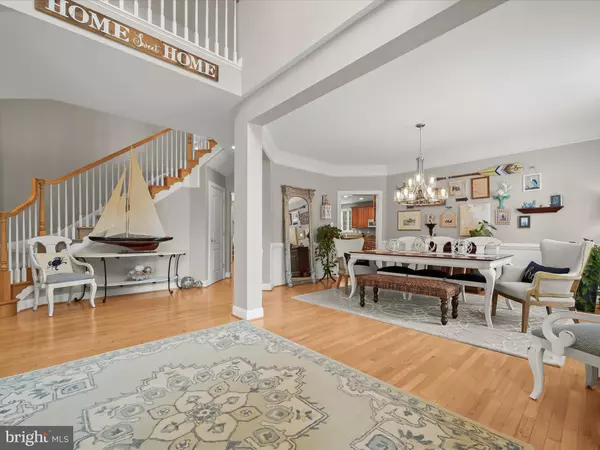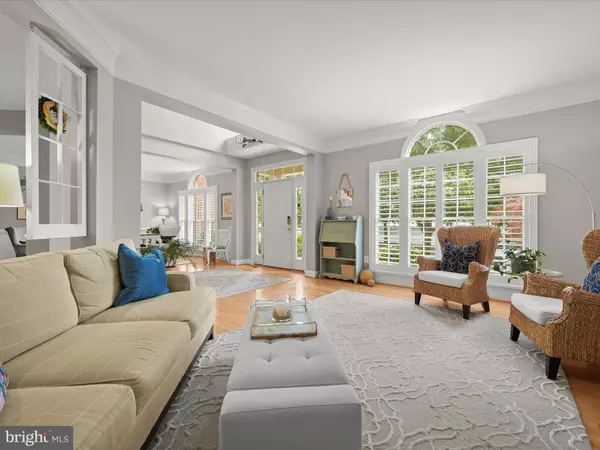$957,000
$875,000
9.4%For more information regarding the value of a property, please contact us for a free consultation.
5 Beds
5 Baths
5,080 SqFt
SOLD DATE : 09/13/2024
Key Details
Sold Price $957,000
Property Type Single Family Home
Sub Type Detached
Listing Status Sold
Purchase Type For Sale
Square Footage 5,080 sqft
Price per Sqft $188
Subdivision Kingsport
MLS Listing ID MDAA2091228
Sold Date 09/13/24
Style Colonial
Bedrooms 5
Full Baths 4
Half Baths 1
HOA Fees $166/qua
HOA Y/N Y
Abv Grd Liv Area 4,080
Originating Board BRIGHT
Year Built 2003
Annual Tax Amount $9,805
Tax Year 2024
Lot Size 9,355 Sqft
Acres 0.21
Property Description
Discover this stunning brick front colonial in the Kingsport community, offering over 6,000 square feet of elegant living space across three levels. Step inside to a grand two-story foyer flanked by formal living and dining rooms, each showcasing hardwood floors and distinguished crown molding. The home is bathed in natural light and is enhanced by large windows and two cozy fireplaces. The kitchen is a chef's dream, featuring 42-inch cabinetry, an expansive island, granite countertops, stainless steel appliances including a gas cooktop and double wall ovens, and a walk-in pantry. A separate wet bar with seating adds to the kitchen's allure and unique design. The breakfast area, with an atrium door and plantation shutters, opens to a private backyard. The two-story family room serves as the heart of the home, with its soaring ceilings, clerestory windows that flood the space with natural light, and a cozy fireplace that creates a warm and inviting atmosphere. This spacious area is perfect for family gatherings and entertaining, offering a seamless flow to the adjacent kitchen and breakfast area. A private sanctuary for work or study, the main level home office is elegantly appointed with French doors that provide both privacy and an open connection to the rest of the home. Upstairs, the primary bedroom suite is a luxurious retreat. This spacious haven includes a second fireplace, adding a touch of warmth and elegance, and a cozy sitting room perfect for unwinding. The suite also boasts two walk-in closets, offering generous storage space. The en-suite bath is a spa-like experience with its separate vanities, a luxurious soaking tub, and a beautifully tiled shower. This level also features a second bedroom with a private bath, and two additional bedrooms connected by a full bath. The finished lower level boasts luxury vinyl plank flooring, an impressive wet bar with leathered granite, a full stainless steel refrigerator, a beverage refrigerator, and soft-close cabinetry. This sprawling space includes a recreation area ideal for a media or game room, a bedroom with an attached full bath featuring modern finishes, two bonus rooms perfect for hobbies or exercise, and a laundry room with a utility sink. The lower level also offers a workshop space, sizable storage room, and walkout stairs to the backyard, which is beautifully landscaped with perennial plants and privacy-fenced. The Kingsport community enhances the living experience with fantastic amenities, including a pool house with an inground pool and hot tub, a pier on Crab Creek, kayak and canoe storage racks and launch bar, hiking and biking trails, and playgrounds. All these features, combined with its prime location, make this home an ideal choice for enjoying the best of Annapolis living. Property Updates: roof, upper level HVAC, gas cooktop, lower level renovation
Location
State MD
County Anne Arundel
Zoning R
Rooms
Other Rooms Living Room, Dining Room, Primary Bedroom, Sitting Room, Bedroom 2, Bedroom 3, Bedroom 4, Bedroom 5, Kitchen, Family Room, Foyer, Breakfast Room, Laundry, Mud Room, Office, Recreation Room, Storage Room, Workshop, Media Room, Bonus Room, Hobby Room
Basement Fully Finished, Connecting Stairway, Daylight, Partial, Heated, Improved, Interior Access, Outside Entrance, Rear Entrance, Sump Pump, Walkout Stairs, Windows, Workshop
Interior
Interior Features Ceiling Fan(s), Additional Stairway, Breakfast Area, Carpet, Chair Railings, Crown Moldings, Dining Area, Family Room Off Kitchen, Floor Plan - Open, Floor Plan - Traditional, Formal/Separate Dining Room, Kitchen - Eat-In, Kitchen - Gourmet, Kitchen - Island, Kitchen - Table Space, Pantry, Primary Bath(s), Recessed Lighting, Bathroom - Soaking Tub, Sound System, Upgraded Countertops, Walk-in Closet(s), Wet/Dry Bar, Wood Floors, Bar
Hot Water Natural Gas
Heating Forced Air, Zoned
Cooling Central A/C, Ceiling Fan(s), Zoned
Flooring Carpet, Ceramic Tile, Hardwood, Luxury Vinyl Plank
Fireplaces Number 2
Fireplaces Type Gas/Propane, Mantel(s)
Equipment Dryer, Washer, Cooktop, Dishwasher, Disposal, Exhaust Fan, Humidifier, Refrigerator, Icemaker, Oven - Wall, Built-In Microwave, Oven - Double, Oven/Range - Gas, Stainless Steel Appliances, Water Heater
Fireplace Y
Window Features Screens,Casement,Double Pane,Palladian,Vinyl Clad,Transom
Appliance Dryer, Washer, Cooktop, Dishwasher, Disposal, Exhaust Fan, Humidifier, Refrigerator, Icemaker, Oven - Wall, Built-In Microwave, Oven - Double, Oven/Range - Gas, Stainless Steel Appliances, Water Heater
Heat Source Natural Gas
Laundry Has Laundry, Lower Floor, Main Floor
Exterior
Parking Features Garage - Front Entry, Garage Door Opener
Garage Spaces 4.0
Fence Privacy, Rear, Wood
Amenities Available Tennis Courts, Tot Lots/Playground, Community Center, Jog/Walk Path, Common Grounds, Pool - Outdoor, Water/Lake Privileges
Water Access N
View Garden/Lawn
Roof Type Architectural Shingle
Accessibility Other
Attached Garage 2
Total Parking Spaces 4
Garage Y
Building
Lot Description Front Yard, Landscaping, Level, Rear Yard
Story 3
Foundation Other
Sewer Public Sewer
Water Public
Architectural Style Colonial
Level or Stories 3
Additional Building Above Grade, Below Grade
Structure Type 2 Story Ceilings,9'+ Ceilings,Dry Wall,High,Tray Ceilings
New Construction N
Schools
Elementary Schools Mills - Parole Elementary
Middle Schools Bates
High Schools Annapolis
School District Anne Arundel County Public Schools
Others
HOA Fee Include Common Area Maintenance,Management
Senior Community No
Tax ID 020652290216805
Ownership Fee Simple
SqFt Source Assessor
Security Features Main Entrance Lock,Smoke Detector
Special Listing Condition Standard
Read Less Info
Want to know what your home might be worth? Contact us for a FREE valuation!

Our team is ready to help you sell your home for the highest possible price ASAP

Bought with Jennifer A Siska • Long & Foster Real Estate, Inc.
"My job is to find and attract mastery-based agents to the office, protect the culture, and make sure everyone is happy! "
rakan.a@firststatehometeam.com
1521 Concord Pike, Suite 102, Wilmington, DE, 19803, United States






