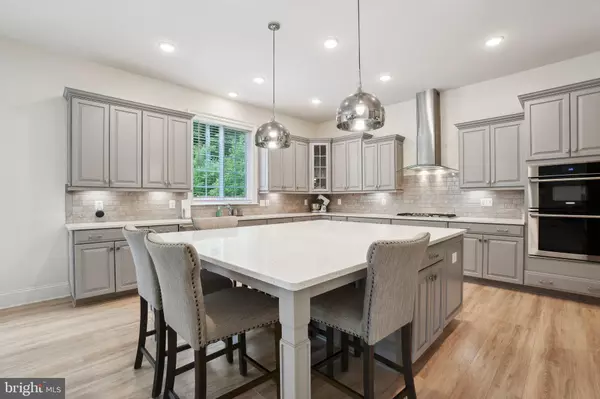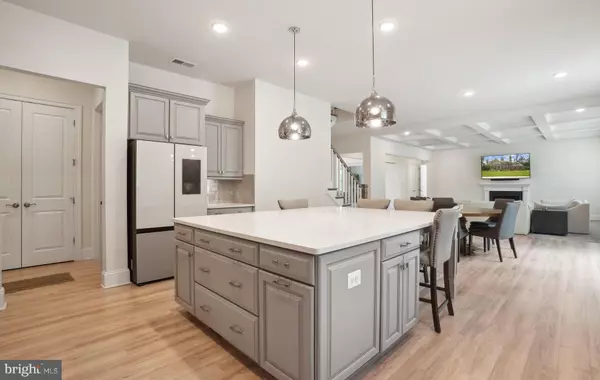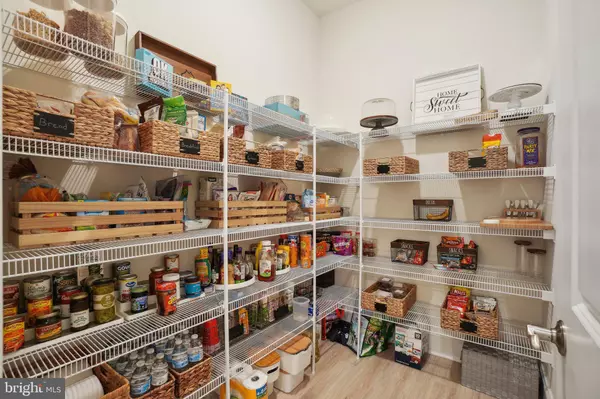$1,250,000
$1,255,000
0.4%For more information regarding the value of a property, please contact us for a free consultation.
6 Beds
7 Baths
6,093 SqFt
SOLD DATE : 09/05/2024
Key Details
Sold Price $1,250,000
Property Type Single Family Home
Sub Type Detached
Listing Status Sold
Purchase Type For Sale
Square Footage 6,093 sqft
Price per Sqft $205
Subdivision Mallard Landing
MLS Listing ID VAPW2074954
Sold Date 09/05/24
Style Colonial
Bedrooms 6
Full Baths 6
Half Baths 1
HOA Fees $95/mo
HOA Y/N Y
Abv Grd Liv Area 4,976
Originating Board BRIGHT
Year Built 2020
Annual Tax Amount $10,761
Tax Year 2024
Lot Size 0.490 Acres
Acres 0.49
Property Description
Experience Luxury Living with an Exclusive VA Loan at 2.25% Interest Rate!
Step into our Stanley Martin masterpiece, where elegance and luxury meet custom craftsmanship. This stunning home is filled with designer finishes and thoughtful details, making it a standout property.
The open floor plan is bright . The gold medal goes to the eye-catching coffered ceilings and exquisite craftsman exterior and trim work.
Each bedroom offers a private ensuite bathroom, ensuring comfort and privacy for all.
The Gourmet kitchen features quartz countertops, and massive island , custom cabinets with extended storage and top-of-the-line Electrolux stainless steel appliances.
The Luxurious primary bedroom features an upgraded large spa shower and one of the largest custom walk-in closets among all model homes. The suite offers a serene retreat with a spacious sitting area and a spa-like en-suite bathroom, complete with a soaking tub and a walk-in rain shower. The lower level is an entertainer’s paradise, featuring a spacious game room and lounge with a rough-in for a wet bar. Two unfinished areas provide the perfect opportunity to create a home theater or additional living space.
**Outdoor Oasis:** The expansive side yard is perfect for a future trampoline or pool. Enjoy a newly installed stamped concrete patio and retaining wall, offering a great spot for a hot tub. The home also includes smart home technology for easy control of lighting, security, and climate, along with integrated ceiling speakers.
**Additional Features:** The home boasts engineered flooring, a central vacuum system, family room surround sound, a two-zone HVAC system , and two 50-gallon water heaters. The Tesla 2.0 charging station is attached and ready for installation.
Prime Location , The Pentagon Commuter bus stop. Property Details:** Features a three-car side-load garage, This home sits on a flat 0.49-acre lot with a Bluetooth-controlled irrigation system .
School District ; Colgan High School. **Nearby Attractions:** Prince William County Forest Park is less than 1 mile away, providing ample outdoor recreation opportunities. Pentagon Bus, Wegmans, Target, VRE train & Quantico .
Home features almost 5000 square feet of finished taxable living area plus a finished recreation room in basement with three-car (3-car) side-load garage. Home includes six (6) bedrooms, six and a half (6.5) baths. Basement bedroom six (6) is framed and en-suite basement full bath six (6) is roughed in. Additional notable features include a flat lot oriented northeast and southwest,
Location
State VA
County Prince William
Zoning SR1-C
Direction North
Rooms
Other Rooms Dining Room, Primary Bedroom, Bedroom 2, Bedroom 3, Bedroom 4, Bedroom 5, Kitchen, Great Room, Laundry, Loft, Mud Room, Bathroom 1
Basement Full, Heated, Improved, Interior Access, Outside Entrance, Partially Finished, Poured Concrete, Rear Entrance, Rough Bath Plumb, Walkout Stairs, Windows
Main Level Bedrooms 1
Interior
Interior Features Breakfast Area, Carpet, Central Vacuum, Combination Kitchen/Living, Dining Area, Entry Level Bedroom, Family Room Off Kitchen, Floor Plan - Open, Formal/Separate Dining Room, Kitchen - Gourmet, Kitchen - Island, Kitchen - Table Space, Pantry, Recessed Lighting, Bathroom - Soaking Tub, Sprinkler System, Upgraded Countertops, Bathroom - Tub Shower, Walk-in Closet(s)
Hot Water Multi-tank, Electric
Cooling Air Purification System, Central A/C, Dehumidifier, Energy Star Cooling System, Programmable Thermostat, Zoned
Flooring Carpet, Vinyl, Laminated
Fireplaces Number 1
Fireplaces Type Fireplace - Glass Doors, Gas/Propane, Mantel(s)
Equipment Built-In Microwave, Central Vacuum, Cooktop, Dishwasher, Disposal, Icemaker, Microwave, Oven - Self Cleaning, Refrigerator, Oven/Range - Electric, Oven - Wall, Oven - Double, Stainless Steel Appliances
Fireplace Y
Window Features Double Hung,Energy Efficient,ENERGY STAR Qualified,Low-E
Appliance Built-In Microwave, Central Vacuum, Cooktop, Dishwasher, Disposal, Icemaker, Microwave, Oven - Self Cleaning, Refrigerator, Oven/Range - Electric, Oven - Wall, Oven - Double, Stainless Steel Appliances
Heat Source Natural Gas Available, Natural Gas, Electric
Laundry Has Laundry, Hookup, Upper Floor
Exterior
Exterior Feature Roof, Porch(es)
Garage Garage Door Opener, Inside Access
Garage Spaces 7.0
Utilities Available Phone Connected, Natural Gas Available, Electric Available, Cable TV Available, Under Ground, Sewer Available, Water Available
Water Access N
View Trees/Woods
Roof Type Architectural Shingle
Street Surface Paved
Accessibility 36\"+ wide Halls, >84\" Garage Door, 48\"+ Halls
Porch Roof, Porch(es)
Attached Garage 3
Total Parking Spaces 7
Garage Y
Building
Lot Description Landscaping, Level, SideYard(s)
Story 3
Foundation Slab
Sewer Public Sewer
Water Public
Architectural Style Colonial
Level or Stories 3
Additional Building Above Grade, Below Grade
Structure Type 9'+ Ceilings,Dry Wall
New Construction N
Schools
Elementary Schools Ashland
Middle Schools Benton
High Schools Charles J. Colgan Senior
School District Prince William County Public Schools
Others
Pets Allowed Y
HOA Fee Include Common Area Maintenance,Management,Reserve Funds,Trash
Senior Community No
Tax ID 7991-52-4876
Ownership Fee Simple
SqFt Source Estimated
Acceptable Financing Cash, Conventional, VA, Exchange
Listing Terms Cash, Conventional, VA, Exchange
Financing Cash,Conventional,VA,Exchange
Special Listing Condition Standard
Pets Description No Pet Restrictions
Read Less Info
Want to know what your home might be worth? Contact us for a FREE valuation!

Our team is ready to help you sell your home for the highest possible price ASAP

Bought with Kristin V Burns • Century 21 Redwood Realty

"My job is to find and attract mastery-based agents to the office, protect the culture, and make sure everyone is happy! "
rakan.a@firststatehometeam.com
1521 Concord Pike, Suite 102, Wilmington, DE, 19803, United States






