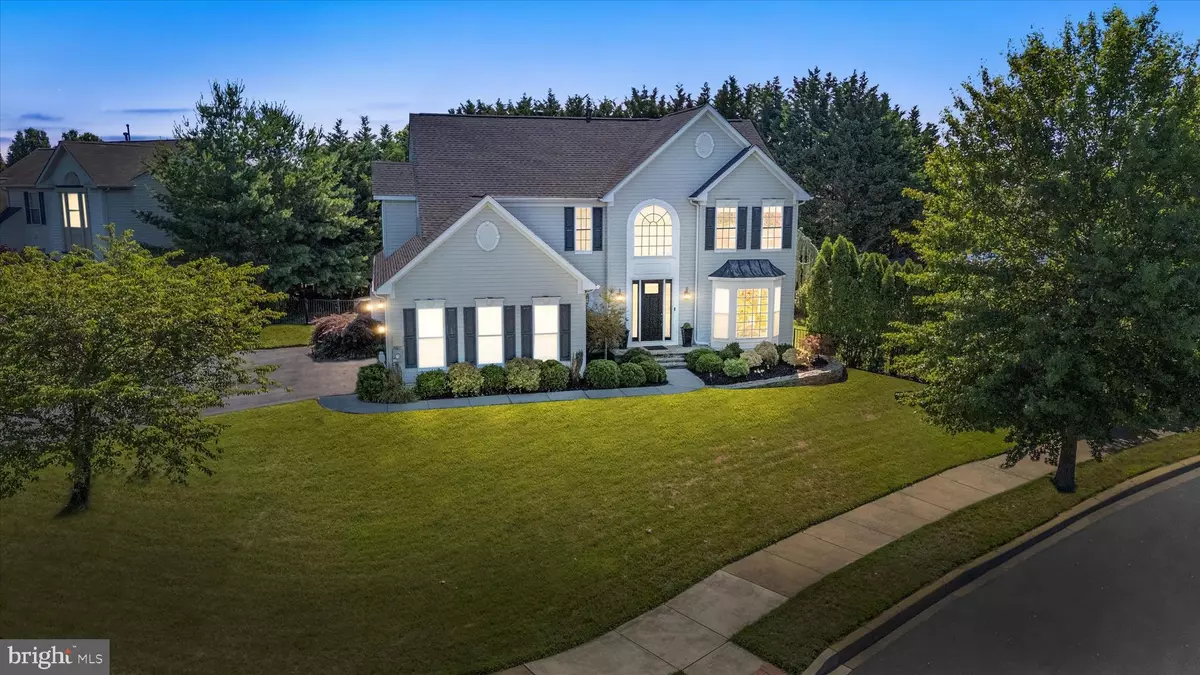$615,000
$590,000
4.2%For more information regarding the value of a property, please contact us for a free consultation.
4 Beds
3 Baths
3,550 SqFt
SOLD DATE : 08/30/2024
Key Details
Sold Price $615,000
Property Type Single Family Home
Sub Type Detached
Listing Status Sold
Purchase Type For Sale
Square Footage 3,550 sqft
Price per Sqft $173
Subdivision Longmeadow
MLS Listing ID DENC2064494
Sold Date 08/30/24
Style Colonial
Bedrooms 4
Full Baths 2
Half Baths 1
HOA Y/N N
Abv Grd Liv Area 2,801
Originating Board BRIGHT
Year Built 2000
Annual Tax Amount $1,968
Tax Year 2005
Lot Size 0.410 Acres
Acres 0.41
Lot Dimensions 85.10 x 169.50
Property Description
Welcome to 701 Pinewood! If you're looking for a home with a backyard oasis, this is it! Cool off in the Anthony Sylvan concrete pool with tanning ledge, surrounded by a large paver patio and custom firepit with plenty of space for entertaining. The thoughtful landscaping in the yard helps to create the ultimate oasis of privacy and serenity! Entering this 4 bedroom, 2.5 bathroom home with over 3,500sf of living space, you'll be greeted with a grand entryway and a custom door that spans 8 feet tall! From the 2-story foyer, with updated wood flooring, to the grand staircase and open floorplan, the whole entrance just says Welcome Home! And the plantation shutters on the windows, the high ceilings and great lines in this home will wow you with all the design features. The kitchen overlooks the bright sunroom and offers all the bells and whistles that cooks love, including an oversized island, wall oven and gas cooking range and granite countertops. There is no shortage of space in this kitchen as the home owners added a wall of custom cabinets. It's a very impressive open kitchen with room for everyone to gather and all the windows along the back of the home bring plenty of natural light and give you a sense of being outside - not to mention a great view of the inground pool and patio. And the oversized family room with gas fireplace is open to the entire space, keeping everyone in the conversation!Upstairs you'll find 4 oversized bedrooms and if that's not enough, check out the finished basement. The primary bedroom features a walk-in closet and stylishly upgraded en-suite bathroom with tile flooring, heated jacuzzi tub, and new vanity with his and her sinks! Don’t let this home get away! Located in the desirable Longmeadow neighborhood, just minutes from downtown Middletown, the YMCA, Silver Lake Park, and lots of restaurants and shopping, this home is has it all and it's in the Appo School District! Stay tuned for professional photos and mark your calendar for the Open House Weekend Event: 7/13 & 7/14 from 11a-2p!
Location
State DE
County New Castle
Area South Of The Canal (30907)
Zoning RESID
Rooms
Other Rooms Living Room, Dining Room, Primary Bedroom, Bedroom 2, Bedroom 3, Kitchen, Family Room, Bedroom 1, Other, Attic
Basement Full, Partially Finished
Interior
Interior Features Primary Bath(s), Kitchen - Island, WhirlPool/HotTub, Dining Area, Breakfast Area, Ceiling Fan(s), Chair Railings, Pantry, Sound System, Sprinkler System, Walk-in Closet(s)
Hot Water Natural Gas
Heating Forced Air
Cooling Central A/C
Flooring Wood, Fully Carpeted
Fireplaces Number 1
Fireplaces Type Gas/Propane
Equipment Dishwasher, Disposal, Built-In Microwave, Oven - Wall, Oven/Range - Gas, Water Heater
Fireplace Y
Window Features Bay/Bow
Appliance Dishwasher, Disposal, Built-In Microwave, Oven - Wall, Oven/Range - Gas, Water Heater
Heat Source Natural Gas
Laundry Main Floor
Exterior
Exterior Feature Patio(s)
Garage Inside Access, Garage Door Opener
Garage Spaces 4.0
Fence Other
Water Access N
Roof Type Shingle
Accessibility None
Porch Patio(s)
Attached Garage 2
Total Parking Spaces 4
Garage Y
Building
Lot Description Corner
Story 2
Foundation Concrete Perimeter
Sewer Public Sewer
Water Public
Architectural Style Colonial
Level or Stories 2
Additional Building Above Grade, Below Grade
Structure Type 9'+ Ceilings,High
New Construction N
Schools
Elementary Schools Brick Mill
Middle Schools Redding
High Schools Middletown
School District Appoquinimink
Others
Pets Allowed Y
HOA Fee Include Unknown Fee
Senior Community No
Tax ID 23-026.00-177
Ownership Fee Simple
SqFt Source Assessor
Acceptable Financing Conventional, Cash, VA, FHA
Horse Property N
Listing Terms Conventional, Cash, VA, FHA
Financing Conventional,Cash,VA,FHA
Special Listing Condition Standard
Pets Description Number Limit
Read Less Info
Want to know what your home might be worth? Contact us for a FREE valuation!

Our team is ready to help you sell your home for the highest possible price ASAP

Bought with Julianna Lee • Patterson-Schwartz-Hockessin

"My job is to find and attract mastery-based agents to the office, protect the culture, and make sure everyone is happy! "
rakan.a@firststatehometeam.com
1521 Concord Pike, Suite 102, Wilmington, DE, 19803, United States






