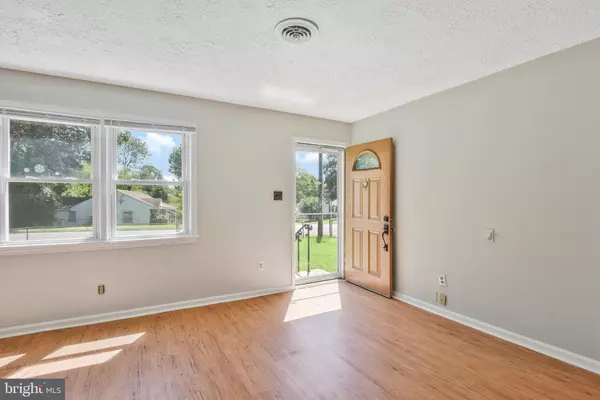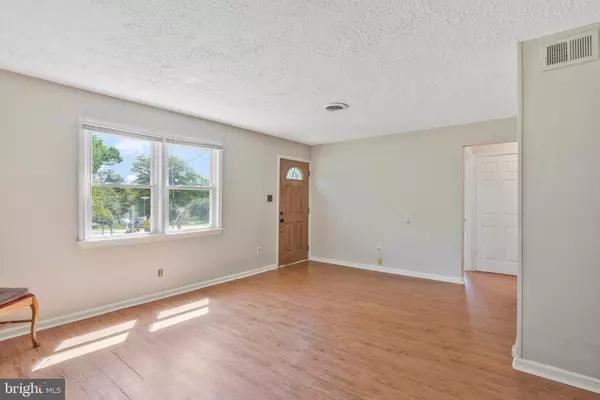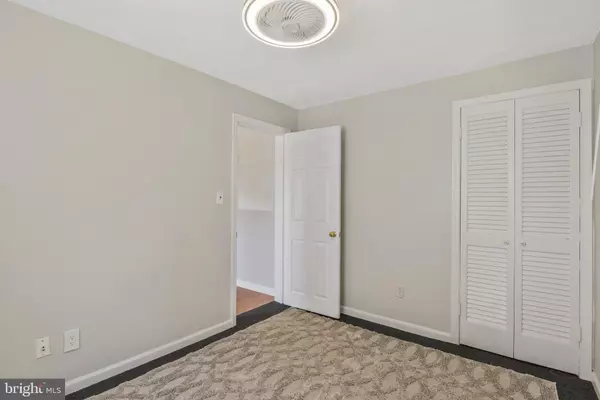$630,500
$600,000
5.1%For more information regarding the value of a property, please contact us for a free consultation.
4 Beds
2 Baths
2,053 SqFt
SOLD DATE : 08/30/2024
Key Details
Sold Price $630,500
Property Type Single Family Home
Sub Type Detached
Listing Status Sold
Purchase Type For Sale
Square Footage 2,053 sqft
Price per Sqft $307
Subdivision Westmore
MLS Listing ID VAFC2004956
Sold Date 08/30/24
Style Ranch/Rambler
Bedrooms 4
Full Baths 2
HOA Y/N N
Abv Grd Liv Area 2,053
Originating Board BRIGHT
Year Built 1950
Annual Tax Amount $6,135
Tax Year 2024
Lot Size 0.309 Acres
Acres 0.31
Property Description
Welcome to Westmore, where original owners (like this one) stay as long as possible. Offered in as-is condition, this sweet one-level rambler is ready for the next owner to update, renovate, or simply move in. With one of the largest lots and over two thousand square feet, this home will undoubtedly be someone's dream come true. The flat and functional lot can handle your best outdoor plans and is adjacent to a park. An addition to the original structure means a larger (updated) kitchen rests in the middle of the home. The current floorplan is ideal for someone to live in the front of the home and share a kitchen with someone who lives in the back of the home (see floor plan.) An easy-to-operate fireplace, ADA-compliant full bath, easy-to-access laundry, and sunroom addition make this rambler ideal for someone looking for the simplicity of one-level independent living. Whether you're looking to move right in or renovate, this adorable home won't last. Schedule your showing today. Offer deadline of Sunday, 8/18 @ 12pm.
Location
State VA
County Fairfax City
Zoning RH
Rooms
Main Level Bedrooms 4
Interior
Interior Features Entry Level Bedroom, Kitchen - Galley
Hot Water 60+ Gallon Tank
Heating Programmable Thermostat, Central
Cooling Central A/C
Flooring Hardwood, Vinyl, Other
Fireplaces Number 1
Fireplaces Type Brick, Mantel(s), Insert, Gas/Propane
Equipment Built-In Microwave, Dishwasher, Disposal, Dryer, Oven - Single, Refrigerator, Stainless Steel Appliances, Washer, Water Heater
Fireplace Y
Window Features Vinyl Clad
Appliance Built-In Microwave, Dishwasher, Disposal, Dryer, Oven - Single, Refrigerator, Stainless Steel Appliances, Washer, Water Heater
Heat Source Natural Gas
Laundry Main Floor
Exterior
Fence Fully
Water Access N
Roof Type Asphalt,Shingle
Accessibility Grab Bars Mod, Mobility Improvements, No Stairs, Roll-in Shower, Roll-under Vanity
Garage N
Building
Lot Description Adjoins - Open Space, Adjoins - Public Land, Front Yard, Level, Partly Wooded, Rear Yard
Story 1
Foundation Slab
Sewer Public Sewer
Water Public
Architectural Style Ranch/Rambler
Level or Stories 1
Additional Building Above Grade, Below Grade
Structure Type Dry Wall
New Construction N
Schools
Elementary Schools Providence
Middle Schools Katherine Johnson
High Schools Fairfax
School District Fairfax County Public Schools
Others
Senior Community No
Tax ID 57 1 25 003
Ownership Fee Simple
SqFt Source Assessor
Acceptable Financing Cash, Conventional, FHA, VA
Listing Terms Cash, Conventional, FHA, VA
Financing Cash,Conventional,FHA,VA
Special Listing Condition Standard
Read Less Info
Want to know what your home might be worth? Contact us for a FREE valuation!

Our team is ready to help you sell your home for the highest possible price ASAP

Bought with Zabrine Watson • Compass
"My job is to find and attract mastery-based agents to the office, protect the culture, and make sure everyone is happy! "
rakan.a@firststatehometeam.com
1521 Concord Pike, Suite 102, Wilmington, DE, 19803, United States






