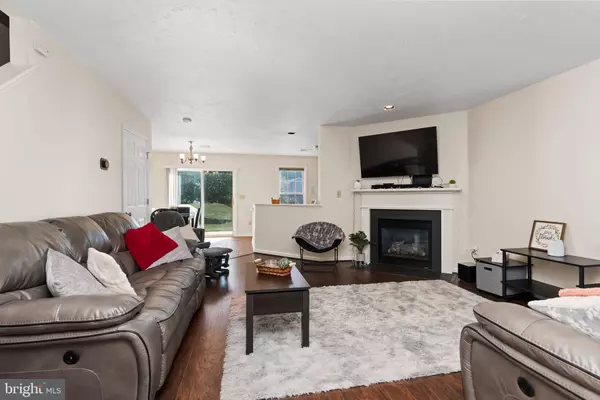$208,250
$210,000
0.8%For more information regarding the value of a property, please contact us for a free consultation.
3 Beds
3 Baths
1,328 SqFt
SOLD DATE : 08/29/2024
Key Details
Sold Price $208,250
Property Type Condo
Sub Type Condo/Co-op
Listing Status Sold
Purchase Type For Sale
Square Footage 1,328 sqft
Price per Sqft $156
Subdivision Fairfield Condos
MLS Listing ID PAYK2064916
Sold Date 08/29/24
Style Traditional
Bedrooms 3
Full Baths 2
Half Baths 1
Condo Fees $136/mo
HOA Y/N N
Abv Grd Liv Area 1,328
Originating Board BRIGHT
Year Built 2001
Annual Tax Amount $2,863
Tax Year 2024
Property Description
Welcome to 630 Mallard Drive, Etters! This well-maintained home, nestled in the desirable Fairfield community, features three bedrooms and two and a half baths. The attached one-car garage adds convenience and storage options. Inside, you'll find a thoughtfully designed layout, with a master bath for added luxury and a convenient second-floor laundry room. This home offers a perfect blend of comfort and functionality, making it an ideal choice for modern living. This home is centrally located between Harrisburg and York and just minutes from Interstate 83.
Location
State PA
County York
Area Fairview Twp (15227)
Zoning RESIDENTIAL MIXED USE
Interior
Hot Water Natural Gas
Heating Central
Cooling Central A/C
Fireplaces Number 1
Fireplace Y
Heat Source Natural Gas
Laundry Upper Floor
Exterior
Garage Garage Door Opener, Garage - Front Entry
Garage Spaces 1.0
Amenities Available None
Water Access N
Roof Type Shingle
Accessibility 2+ Access Exits
Attached Garage 1
Total Parking Spaces 1
Garage Y
Building
Lot Description Backs - Open Common Area
Story 2
Foundation Slab
Sewer Public Sewer
Water Public
Architectural Style Traditional
Level or Stories 2
Additional Building Above Grade, Below Grade
Structure Type Dry Wall
New Construction N
Schools
School District West Shore
Others
Pets Allowed Y
HOA Fee Include Lawn Care Front,Lawn Care Rear,Snow Removal
Senior Community No
Tax ID 27-000-QG-0061-C0-C011B
Ownership Condominium
Acceptable Financing Cash, Conventional, FHA, VA
Listing Terms Cash, Conventional, FHA, VA
Financing Cash,Conventional,FHA,VA
Special Listing Condition Standard
Pets Description No Pet Restrictions
Read Less Info
Want to know what your home might be worth? Contact us for a FREE valuation!

Our team is ready to help you sell your home for the highest possible price ASAP

Bought with Nicholas William Feagley • Howard Hanna Company-Camp Hill

"My job is to find and attract mastery-based agents to the office, protect the culture, and make sure everyone is happy! "
rakan.a@firststatehometeam.com
1521 Concord Pike, Suite 102, Wilmington, DE, 19803, United States






