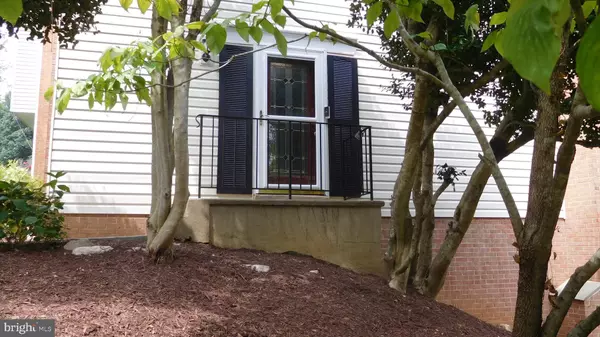$626,300
$610,000
2.7%For more information regarding the value of a property, please contact us for a free consultation.
3 Beds
4 Baths
1,640 SqFt
SOLD DATE : 08/22/2024
Key Details
Sold Price $626,300
Property Type Townhouse
Sub Type End of Row/Townhouse
Listing Status Sold
Purchase Type For Sale
Square Footage 1,640 sqft
Price per Sqft $381
Subdivision Danbury Forest
MLS Listing ID VAFX2190774
Sold Date 08/22/24
Style Traditional
Bedrooms 3
Full Baths 2
Half Baths 2
HOA Fees $99/qua
HOA Y/N Y
Abv Grd Liv Area 1,408
Originating Board BRIGHT
Year Built 1973
Annual Tax Amount $6,348
Tax Year 2024
Lot Size 2,310 Sqft
Acres 0.05
Property Description
Open House for July 31 has been canceled. Welcome to Danbury Forest! This stunning brick front, end unit townhouse is a 5 level split with 3 bedrooms, 2 full and 2 half baths. The updated eat-in kitchen has granite countertops, stainless steel appliances and maple cabinets as does the updated main level powder room. The dinning room, living room and lowest level recreation room have newer luxury plank flooring. The living room has a fabulous high ceiling with tons of light from the large windows. There is a wonderful wood burning fireplace and the sliding glass doors lead out to a fantastic fenced yard with patio and shed. There is tons of storage space in the laundry/furnace room. A community playground is just outside the gate. The lower level half bath could easily be expanded to a full bath. Lots of fresh paint, and the roof was replaced less than 2 years ago. Walking trails, Restaurants and shopping are close by, as is easy, quick access to I-495, VRE and Metrobus services, it's a commuters dream. Ready to call this wonderful home your own!
Location
State VA
County Fairfax
Zoning PDH-3(RESIDENTIAL 3 DU/AC
Direction East
Rooms
Other Rooms Living Room, Dining Room, Primary Bedroom, Bedroom 2, Bedroom 3, Kitchen, Foyer, Laundry, Recreation Room, Half Bath
Basement Daylight, Full, English, Connecting Stairway, Heated, Interior Access, Outside Entrance, Poured Concrete, Walkout Level
Interior
Interior Features Cedar Closet(s), Ceiling Fan(s), Floor Plan - Traditional, Formal/Separate Dining Room, Kitchen - Eat-In, Kitchen - Table Space, Primary Bath(s), Recessed Lighting, Window Treatments, Wood Floors
Hot Water Electric
Cooling Ceiling Fan(s), Central A/C
Fireplaces Number 1
Fireplaces Type Brick
Equipment Built-In Microwave, Dishwasher, Disposal, Dryer - Electric, Oven/Range - Electric, Refrigerator, Stainless Steel Appliances, Washer, Water Heater
Furnishings No
Fireplace Y
Window Features Bay/Bow,Double Hung,Screens
Appliance Built-In Microwave, Dishwasher, Disposal, Dryer - Electric, Oven/Range - Electric, Refrigerator, Stainless Steel Appliances, Washer, Water Heater
Heat Source Electric
Laundry Lower Floor, Dryer In Unit, Washer In Unit
Exterior
Exterior Feature Brick, Patio(s)
Fence Fully, Privacy, Rear, Wood
Water Access N
View Trees/Woods
Roof Type Composite,Shingle
Street Surface Paved
Accessibility None
Porch Brick, Patio(s)
Road Frontage HOA
Garage N
Building
Lot Description Backs - Open Common Area, Backs to Trees, No Thru Street, Sloping
Story 5
Foundation Block
Sewer Public Sewer
Water Public
Architectural Style Traditional
Level or Stories 5
Additional Building Above Grade, Below Grade
New Construction N
Schools
Elementary Schools Kings Park
Middle Schools Lake Braddock Secondary School
High Schools Lake Braddock
School District Fairfax County Public Schools
Others
HOA Fee Include Common Area Maintenance,Lawn Care Front,Pool(s),Road Maintenance,Snow Removal,Trash
Senior Community No
Tax ID 0791 10 0077
Ownership Fee Simple
SqFt Source Assessor
Acceptable Financing Cash, Conventional, FHA, VA
Horse Property N
Listing Terms Cash, Conventional, FHA, VA
Financing Cash,Conventional,FHA,VA
Special Listing Condition Standard
Read Less Info
Want to know what your home might be worth? Contact us for a FREE valuation!

Our team is ready to help you sell your home for the highest possible price ASAP

Bought with Susan P Mertz • Keller Williams Capital Properties
"My job is to find and attract mastery-based agents to the office, protect the culture, and make sure everyone is happy! "
rakan.a@firststatehometeam.com
1521 Concord Pike, Suite 102, Wilmington, DE, 19803, United States






