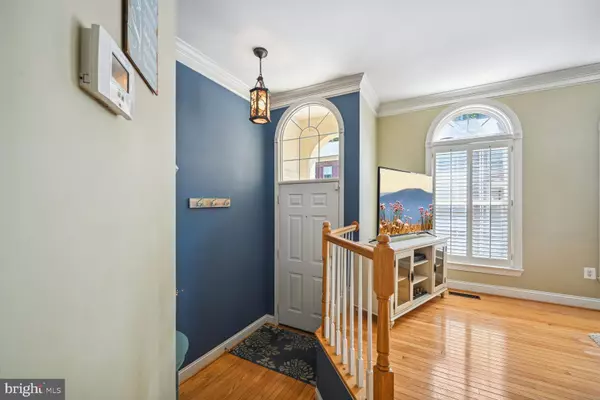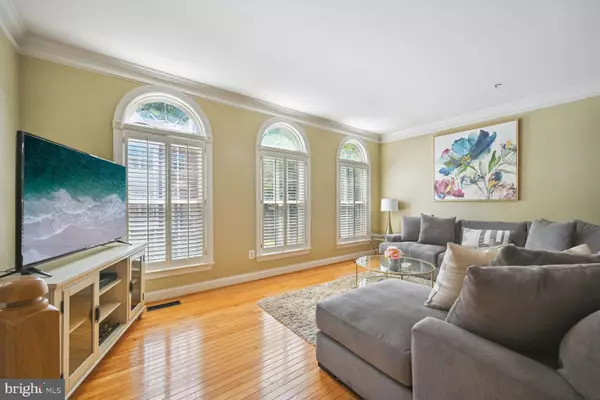$700,000
$679,000
3.1%For more information regarding the value of a property, please contact us for a free consultation.
3 Beds
3 Baths
2,200 SqFt
SOLD DATE : 08/14/2024
Key Details
Sold Price $700,000
Property Type Townhouse
Sub Type Interior Row/Townhouse
Listing Status Sold
Purchase Type For Sale
Square Footage 2,200 sqft
Price per Sqft $318
Subdivision Pt Rockville Twn Res 3
MLS Listing ID MDMC2137336
Sold Date 08/14/24
Style Colonial
Bedrooms 3
Full Baths 2
Half Baths 1
HOA Fees $78
HOA Y/N Y
Abv Grd Liv Area 1,800
Originating Board BRIGHT
Year Built 2000
Annual Tax Amount $6,265
Tax Year 2024
Lot Size 1,644 Sqft
Acres 0.04
Property Description
Check out this MUST SEE townhome in sought after Ashleigh Woods! Beautifully maintained and recently updated, this 3 level home is gorgeous. From the entryway, the expansive and sun-filled main level boasts an open floor plan complete with family room, dining room kitchen and sitting room. The beautifully renovated kitchen with all stainless steel appliances, quartz countertops and white cabinets is perfect! Off the back of the home is a well maintained deck, perfect for grilling or relaxing. Upstairs, the primary bedroom has vaulted ceilings and an updated ensuite bathroom, complete with shower, soaking tub and 2 sinks. The two guest rooms are full size and share an updated bathroom as well. The basement is a wonderful bonus space for whatever you need, a gym, media room, play area, etc and walks out to the ground floor patio on one side and the 2 car garage with extra storage space on the other. The following items have been renovated or replaced in the since 2020: Kitchen and all appliances, HVAC, Hot Water Heater, Both Upstairs Bathrooms!!
Location
State MD
County Montgomery
Zoning R90
Rooms
Basement Rear Entrance, Fully Finished
Interior
Interior Features Family Room Off Kitchen, Kitchen - Eat-In, Primary Bath(s), Upgraded Countertops, Crown Moldings, Window Treatments, Wood Floors, Floor Plan - Open
Hot Water Natural Gas
Heating Forced Air
Cooling Central A/C
Fireplaces Number 1
Fireplaces Type Gas/Propane, Fireplace - Glass Doors
Equipment Washer/Dryer Hookups Only, Dishwasher, Disposal, Dryer, Icemaker, Microwave, Oven/Range - Gas, Refrigerator, Washer
Furnishings No
Fireplace Y
Appliance Washer/Dryer Hookups Only, Dishwasher, Disposal, Dryer, Icemaker, Microwave, Oven/Range - Gas, Refrigerator, Washer
Heat Source Natural Gas
Laundry Has Laundry, Dryer In Unit, Washer In Unit, Basement
Exterior
Exterior Feature Deck(s), Patio(s)
Parking Features Garage Door Opener
Garage Spaces 4.0
Water Access N
Roof Type Asphalt
Accessibility None
Porch Deck(s), Patio(s)
Attached Garage 2
Total Parking Spaces 4
Garage Y
Building
Story 3
Foundation Slab
Sewer Public Sewer
Water Public
Architectural Style Colonial
Level or Stories 3
Additional Building Above Grade, Below Grade
New Construction N
Schools
Elementary Schools Lucy V. Barnsley
Middle Schools Earle B. Wood
High Schools Rockville
School District Montgomery County Public Schools
Others
Pets Allowed Y
HOA Fee Include Common Area Maintenance,Management,Road Maintenance,Trash
Senior Community No
Tax ID 160403158562
Ownership Fee Simple
SqFt Source Assessor
Acceptable Financing Cash, Conventional, FHA, VA
Listing Terms Cash, Conventional, FHA, VA
Financing Cash,Conventional,FHA,VA
Special Listing Condition Standard
Pets Allowed No Pet Restrictions
Read Less Info
Want to know what your home might be worth? Contact us for a FREE valuation!

Our team is ready to help you sell your home for the highest possible price ASAP

Bought with Orla M O'Callaghan • RE/MAX Realty Centre, Inc.

"My job is to find and attract mastery-based agents to the office, protect the culture, and make sure everyone is happy! "
rakan.a@firststatehometeam.com
1521 Concord Pike, Suite 102, Wilmington, DE, 19803, United States






