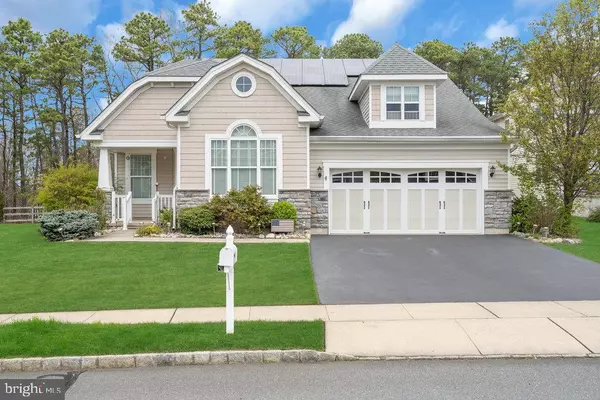$540,000
$556,900
3.0%For more information regarding the value of a property, please contact us for a free consultation.
3 Beds
2 Baths
2,706 SqFt
SOLD DATE : 08/09/2024
Key Details
Sold Price $540,000
Property Type Single Family Home
Sub Type Detached
Listing Status Sold
Purchase Type For Sale
Square Footage 2,706 sqft
Price per Sqft $199
Subdivision Four Seasons At Harbor Bay
MLS Listing ID NJOC2025358
Sold Date 08/09/24
Style Ranch/Rambler
Bedrooms 3
Full Baths 2
HOA Fees $287/mo
HOA Y/N Y
Abv Grd Liv Area 2,706
Originating Board BRIGHT
Year Built 2008
Annual Tax Amount $10,960
Tax Year 2023
Lot Size 9,583 Sqft
Acres 0.22
Lot Dimensions 0.00 x 0.00
Property Description
Welcome Home to Four Seasons at Harbor Bay an active gated 55+community .This gorgeous custom home is located on a private wooded lot at the end of a culdesac and offers a formal dining room, eat in kitchen, large family room with vaulted ceiling, a four seasons room ,3 bedrooms and 2 baths. Perfect kitchen for entertaining featuring a double oven, granite counter tops , and lots of recessed lighting, overlooking the large family room with a double sided gas fireplace. Primary bedroom has 2 large walk in closets and a full bath with two vanities and a jacuzzi tub. Tray ceilings in the dining room and primary bedroom. Large laundry room with plenty of cabinets. .The walk up attic off the garage is perfect for storage. This home features lots of storage, natural light thru out and awesome curb appeal.
This home and community will not disappoint!
Harbor Bay is a gated community that offers tons of amenities, including indoor/outdoor pool, tennis, pickleball, fitness center, clubhouse, Bocci ball and shuffleboard. Play golf at Sea Oaks next door or take a quick ride to Atlantic City or the historic village of Smithville. Close to the beautiful beaches of LBI. Located right off
Location
State NJ
County Ocean
Area Little Egg Harbor Twp (21517)
Zoning R1A
Rooms
Main Level Bedrooms 3
Interior
Interior Features Family Room Off Kitchen, Formal/Separate Dining Room, Kitchen - Eat-In, Kitchen - Island, Pantry, Primary Bath(s), Sound System, Sprinkler System, Stall Shower, Carpet, Chair Railings, Crown Moldings
Hot Water Natural Gas
Heating Forced Air
Cooling Central A/C
Flooring Ceramic Tile, Engineered Wood
Fireplaces Number 1
Fireplaces Type Double Sided
Equipment Built-In Microwave, Cooktop, Dishwasher, Dryer, Microwave, Oven - Double, Refrigerator, Disposal
Furnishings No
Fireplace Y
Appliance Built-In Microwave, Cooktop, Dishwasher, Dryer, Microwave, Oven - Double, Refrigerator, Disposal
Heat Source Natural Gas
Laundry Lower Floor, Dryer In Unit
Exterior
Exterior Feature Patio(s)
Garage Garage - Front Entry, Garage Door Opener
Garage Spaces 2.0
Amenities Available Club House, Pool - Indoor, Pool - Outdoor, Retirement Community, Shuffleboard, Tennis Courts
Water Access N
Accessibility None
Porch Patio(s)
Attached Garage 2
Total Parking Spaces 2
Garage Y
Building
Story 1
Foundation Slab
Sewer Public Sewer
Water Public
Architectural Style Ranch/Rambler
Level or Stories 1
Additional Building Above Grade, Below Grade
New Construction N
Others
Pets Allowed N
HOA Fee Include Common Area Maintenance,Lawn Maintenance,Pool(s),Security Gate,Snow Removal,Health Club
Senior Community Yes
Age Restriction 55
Tax ID 17-00124-00009 26
Ownership Fee Simple
SqFt Source Assessor
Security Features Security Gate
Acceptable Financing Cash, Conventional
Horse Property N
Listing Terms Cash, Conventional
Financing Cash,Conventional
Special Listing Condition Standard
Read Less Info
Want to know what your home might be worth? Contact us for a FREE valuation!

Our team is ready to help you sell your home for the highest possible price ASAP

Bought with Pamela Camiscioni • The Van Dyk Group - Barnegat

"My job is to find and attract mastery-based agents to the office, protect the culture, and make sure everyone is happy! "
rakan.a@firststatehometeam.com
1521 Concord Pike, Suite 102, Wilmington, DE, 19803, United States






