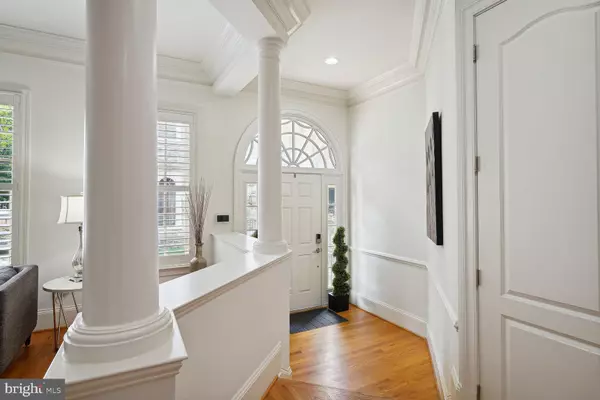$1,590,000
$1,590,000
For more information regarding the value of a property, please contact us for a free consultation.
4 Beds
5 Baths
4,692 SqFt
SOLD DATE : 08/07/2024
Key Details
Sold Price $1,590,000
Property Type Townhouse
Sub Type Interior Row/Townhouse
Listing Status Sold
Purchase Type For Sale
Square Footage 4,692 sqft
Price per Sqft $338
Subdivision None Available
MLS Listing ID MDMC2142566
Sold Date 08/07/24
Style Colonial
Bedrooms 4
Full Baths 4
Half Baths 1
HOA Fees $360/mo
HOA Y/N Y
Abv Grd Liv Area 3,492
Originating Board BRIGHT
Year Built 2006
Annual Tax Amount $15,202
Tax Year 2024
Lot Size 2,635 Sqft
Acres 0.06
Property Description
Welcome to your dream home in the prestigious Bethesda Crest neighborhood. This luxurious stone-front townhome boasts four meticulously finished levels, offering an unparalleled living experience.
As you step through the stately foyer, you're greeted by gleaming hardwood floors that stretch across the main level. The elegant living room at the front of the home seamlessly flows into the formal dining room, adorned with classic wainscoting—perfect for entertaining guests.
At the rear, the gourmet kitchen is a chef's delight, featuring granite countertops and stainless steel professional-grade appliances. Adjacent to the kitchen, the family room provides a cozy space for relaxation. A conveniently located powder room completes this level.
The upstairs primary bedroom is a serene retreat, highlighted by a tray ceiling and recessed lighting. The expansive ensuite bath offers a luxurious escape with a separate tub, a glass-encased shower, dual vanities, and a spacious walk-in closet with built-in shelving. Two additional bedrooms and another full bath provide ample space for family or guests.
The second upper level hosts an additional bedroom and a full bath, perfect for a private guest suite or home office.
The lower level is designed for comfort and recreation, featuring wall-to-wall carpeting, a large recreation area, another bedroom, and a full bath.
Step outside to the rear brick terrace, a charming spot for outdoor dining or relaxation, accessible directly from the kitchen. The home also includes a 2-car rear-loading garage for your convenience.
Located just off Wisconsin Ave, this townhome offers easy access to NIH, 495, and all the amenities Bethesda has to offer. Don't miss the opportunity to call this exquisite property your home.
Location
State MD
County Montgomery
Zoning R60
Rooms
Other Rooms Living Room, Dining Room, Primary Bedroom, Bedroom 2, Bedroom 3, Bedroom 4, Kitchen, Family Room, Foyer, Breakfast Room, Exercise Room, Laundry, Recreation Room, Attic, Bonus Room, Primary Bathroom, Full Bath, Half Bath
Basement Connecting Stairway, Daylight, Partial, Full, Fully Finished, Heated
Interior
Interior Features Breakfast Area, Chair Railings, Combination Kitchen/Living, Crown Moldings, Family Room Off Kitchen, Floor Plan - Traditional, Kitchen - Gourmet, Primary Bath(s), Upgraded Countertops, WhirlPool/HotTub, Window Treatments, Wood Floors, Elevator, Formal/Separate Dining Room
Hot Water 60+ Gallon Tank, Natural Gas
Heating Forced Air, Zoned
Cooling Central A/C
Flooring Carpet, Hardwood
Fireplaces Number 1
Fireplaces Type Fireplace - Glass Doors
Equipment Dishwasher, Disposal, Dryer, Exhaust Fan, Icemaker, Microwave, Oven/Range - Gas, Range Hood, Refrigerator, Six Burner Stove, Washer
Furnishings Yes
Fireplace Y
Appliance Dishwasher, Disposal, Dryer, Exhaust Fan, Icemaker, Microwave, Oven/Range - Gas, Range Hood, Refrigerator, Six Burner Stove, Washer
Heat Source Natural Gas
Laundry Upper Floor
Exterior
Exterior Feature Patio(s), Porch(es), Brick
Garage Garage Door Opener
Garage Spaces 2.0
Amenities Available Common Grounds
Water Access N
Roof Type Composite
Accessibility Other
Porch Patio(s), Porch(es), Brick
Attached Garage 2
Total Parking Spaces 2
Garage Y
Building
Story 4
Foundation Other
Sewer Public Sewer
Water Public
Architectural Style Colonial
Level or Stories 4
Additional Building Above Grade, Below Grade
Structure Type Dry Wall
New Construction N
Schools
School District Montgomery County Public Schools
Others
HOA Fee Include Common Area Maintenance,Snow Removal,Lawn Maintenance
Senior Community No
Tax ID 160703447915
Ownership Fee Simple
SqFt Source Assessor
Acceptable Financing Conventional, FHA, VA, Cash
Horse Property N
Listing Terms Conventional, FHA, VA, Cash
Financing Conventional,FHA,VA,Cash
Special Listing Condition Standard
Read Less Info
Want to know what your home might be worth? Contact us for a FREE valuation!

Our team is ready to help you sell your home for the highest possible price ASAP

Bought with Carmen C Fontecilla • Compass

"My job is to find and attract mastery-based agents to the office, protect the culture, and make sure everyone is happy! "
rakan.a@firststatehometeam.com
1521 Concord Pike, Suite 102, Wilmington, DE, 19803, United States






