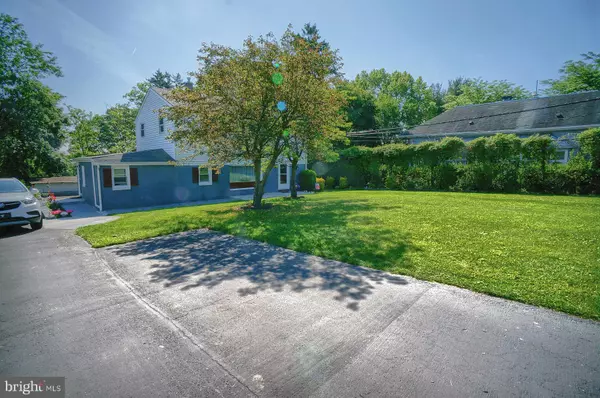$250,000
$259,900
3.8%For more information regarding the value of a property, please contact us for a free consultation.
5 Beds
2 Baths
1,799 SqFt
SOLD DATE : 08/02/2024
Key Details
Sold Price $250,000
Property Type Single Family Home
Sub Type Detached
Listing Status Sold
Purchase Type For Sale
Square Footage 1,799 sqft
Price per Sqft $138
Subdivision Summerdale
MLS Listing ID PACB2031094
Sold Date 08/02/24
Style Traditional
Bedrooms 5
Full Baths 2
HOA Y/N N
Abv Grd Liv Area 1,799
Originating Board BRIGHT
Year Built 1953
Annual Tax Amount $2,821
Tax Year 2024
Lot Size 0.260 Acres
Acres 0.26
Property Description
Welcome to your dream home in Summerdale, nestled within the East Pennsboro School District. This charming property boasts ample space and modern comforts, perfect for most buyers needs.
With 5 bedrooms and 2 full baths, there's plenty of room for everyone to enjoy. The recently updated kitchen and main level bathroom add a touch of luxury to your daily routine, featuring modern fixtures and finishes that elevate the living experience.
As the seasons change, cozy up by the inviting fireplace in the living room, creating cherished memories with loved ones. In warmer weather, step outside onto the rear deck, ideal for alfresco dining or simply basking in the sunshine.
This 1799 square foot home offers versatility and functionality, with ample parking in the driveway for up to 6 cars, ensuring convenience for you and your guests. Additionally, a convenient workshop shed provides space for storage or DIY projects, catering to your hobbies and interests.
Experience the perfect blend of comfort and convenience in this Summerdale gem. Don't miss your opportunity to make this house your home. Schedule a showing today!
Location
State PA
County Cumberland
Area East Pennsboro Twp (14409)
Zoning RESIDENTRIAL
Rooms
Basement Interior Access, Unfinished, Partial
Main Level Bedrooms 1
Interior
Hot Water Electric
Heating Forced Air
Cooling Ceiling Fan(s), Window Unit(s)
Equipment Dishwasher, Microwave, Refrigerator, Washer, Water Heater, Dryer, Oven/Range - Electric
Fireplace N
Appliance Dishwasher, Microwave, Refrigerator, Washer, Water Heater, Dryer, Oven/Range - Electric
Heat Source Oil
Laundry Basement
Exterior
Garage Spaces 6.0
Utilities Available Cable TV Available, Electric Available, Phone Available, Sewer Available, Water Available
Water Access N
View Panoramic, Mountain
Roof Type Asphalt,Built-Up
Accessibility None
Road Frontage Boro/Township
Total Parking Spaces 6
Garage N
Building
Story 2
Foundation Block
Sewer Public Sewer
Water Public
Architectural Style Traditional
Level or Stories 2
Additional Building Above Grade, Below Grade
New Construction N
Schools
Middle Schools East Pennsboro Area
High Schools East Pennsboro Area Shs
School District East Pennsboro Area
Others
Senior Community No
Tax ID 09-12-2995-040
Ownership Fee Simple
SqFt Source Assessor
Acceptable Financing Conventional, Cash
Horse Property N
Listing Terms Conventional, Cash
Financing Conventional,Cash
Special Listing Condition Standard
Read Less Info
Want to know what your home might be worth? Contact us for a FREE valuation!

Our team is ready to help you sell your home for the highest possible price ASAP

Bought with Keith Bauer • Hawkstone Real Estate LLC

"My job is to find and attract mastery-based agents to the office, protect the culture, and make sure everyone is happy! "
rakan.a@firststatehometeam.com
1521 Concord Pike, Suite 102, Wilmington, DE, 19803, United States






