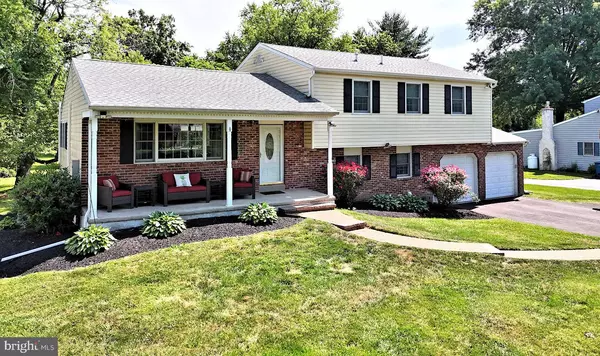$617,500
$599,900
2.9%For more information regarding the value of a property, please contact us for a free consultation.
4 Beds
2 Baths
2,085 SqFt
SOLD DATE : 07/25/2024
Key Details
Sold Price $617,500
Property Type Single Family Home
Sub Type Detached
Listing Status Sold
Purchase Type For Sale
Square Footage 2,085 sqft
Price per Sqft $296
Subdivision Oxbow Mdws
MLS Listing ID PABU2073528
Sold Date 07/25/24
Style Colonial,Split Level
Bedrooms 4
Full Baths 2
HOA Y/N N
Abv Grd Liv Area 2,085
Originating Board BRIGHT
Year Built 1970
Annual Tax Amount $5,550
Tax Year 2023
Lot Size 0.478 Acres
Acres 0.48
Lot Dimensions 100.00 x 208.00
Property Description
Welcome to our beautifully updated home in Central Bucks schools. As you pull up you will love the neighborhood and curb appeal and crisp landscaping. Beautiful half acre lot (.49) located on a quiet street tucked away in the community. It’s like living in a park. As you enter the home you will be blown away with the open floor plan and amazing kitchen with 10’ island. Yes we measured it! Wall removed between kitchen and living room with support beams installed. Quartz counter tops with transferable warranty, updated appliances, added pantry, beverage center, upgraded flooring. Lower level with family room with gas fireplace with mantle with reclaimed wood from a barn 150 year old, tile floor, laundry room, updated half bath and convenient office/study/play room/home school space etc. Upper level with 4 nice size bedrooms. Main bedroom with built-ins, electric horizontal windows above bed and expanded remodeled full bathroom with double shower and Italian marble tile. Remodeled full bathroom in hallway with marble counter tops. Oil heat removed and converted to Navien direct heat. You will never run out of hot water. This system is the real deal. Very efficient. Newer roof, updated electric, Generac house generator, partially finished basement. There is literally too many upgrades to list. Please look at the attached document for the list of improvements. You will be very impressed. The owners took great care of this home and it shows. This is a great home! Wonderful Opportunity!
Location
State PA
County Bucks
Area New Britain Twp (10126)
Zoning RR
Rooms
Other Rooms Living Room, Bedroom 2, Bedroom 3, Bedroom 4, Kitchen, Family Room, Basement, Bedroom 1, Laundry, Office
Basement Partially Finished, Sump Pump
Interior
Interior Features Breakfast Area, Carpet, Ceiling Fan(s), Floor Plan - Open, Kitchen - Eat-In, Kitchen - Gourmet, Kitchen - Island, Primary Bath(s)
Hot Water Propane
Heating Baseboard - Hot Water
Cooling Central A/C
Flooring Fully Carpeted, Laminated, Laminate Plank, Luxury Vinyl Plank
Fireplaces Number 1
Fireplaces Type Gas/Propane
Equipment Dishwasher, Disposal, Built-In Range, Built-In Microwave, Oven - Self Cleaning
Fireplace Y
Appliance Dishwasher, Disposal, Built-In Range, Built-In Microwave, Oven - Self Cleaning
Heat Source Propane - Owned
Laundry Lower Floor
Exterior
Garage Garage - Front Entry, Inside Access
Garage Spaces 8.0
Utilities Available Propane
Waterfront N
Water Access N
Roof Type Shingle,Pitched
Accessibility None
Attached Garage 2
Total Parking Spaces 8
Garage Y
Building
Story 3
Foundation Block
Sewer Public Sewer
Water Public
Architectural Style Colonial, Split Level
Level or Stories 3
Additional Building Above Grade, Below Grade
New Construction N
Schools
School District Central Bucks
Others
Senior Community No
Tax ID 26-015-038
Ownership Fee Simple
SqFt Source Assessor
Acceptable Financing Cash, Conventional, FHA, VA
Listing Terms Cash, Conventional, FHA, VA
Financing Cash,Conventional,FHA,VA
Special Listing Condition Standard
Read Less Info
Want to know what your home might be worth? Contact us for a FREE valuation!

Our team is ready to help you sell your home for the highest possible price ASAP

Bought with Kimberly Karen Bancroft • Keller Williams Real Estate-Horsham

"My job is to find and attract mastery-based agents to the office, protect the culture, and make sure everyone is happy! "
rakan.a@firststatehometeam.com
1521 Concord Pike, Suite 102, Wilmington, DE, 19803, United States






