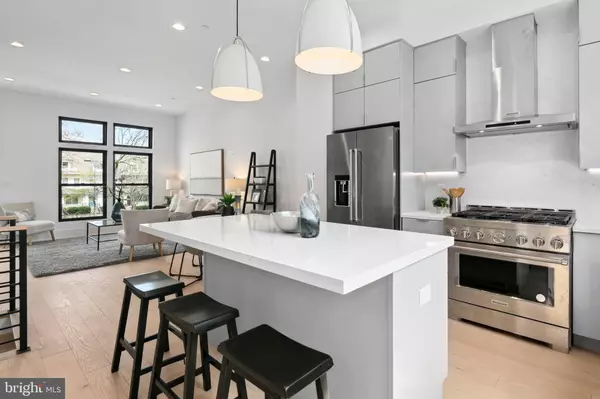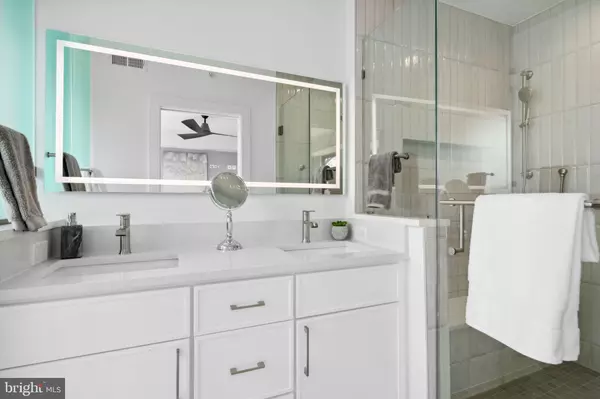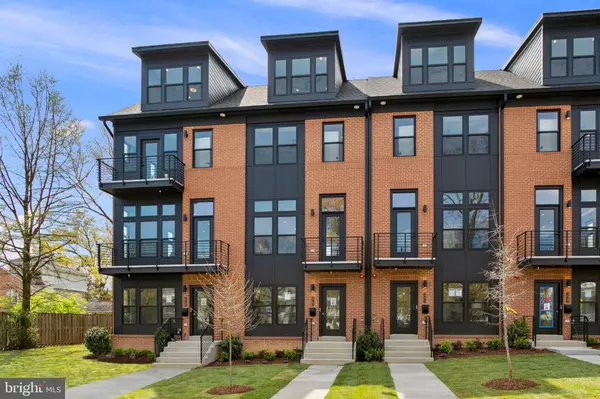$1,485,000
$1,499,900
1.0%For more information regarding the value of a property, please contact us for a free consultation.
3 Beds
4 Baths
2,061 SqFt
SOLD DATE : 07/24/2024
Key Details
Sold Price $1,485,000
Property Type Townhouse
Sub Type Interior Row/Townhouse
Listing Status Sold
Purchase Type For Sale
Square Footage 2,061 sqft
Price per Sqft $720
Subdivision Clarendon
MLS Listing ID VAAR2042396
Sold Date 07/24/24
Style Craftsman
Bedrooms 3
Full Baths 3
Half Baths 1
HOA Fees $75/mo
HOA Y/N Y
Abv Grd Liv Area 2,061
Originating Board BRIGHT
Year Built 2024
Annual Tax Amount $1,000,000
Tax Year 2024
Lot Size 810 Sqft
Acres 0.02
Lot Dimensions 0.00 x 0.00
Property Description
Introducing 2760 11th St, where contemporary sophistication meets urban ease in Clarendon's latest development, Row 11. This exceptional townhome, one of only two remaining, embodies modern living at its finest. Step into a seamlessly designed open-concept layout across four levels, featuring lofty 10-foot ceilings on the main floor, hardwood floors, and ample windows that flood the space with natural light. The kitchen is a sleek haven with quartz countertops, custom cabinetry, and top-of-the-line stainless steel appliances.
Parking is hassle-free with your own private 2-car garage. Retreat to the luxurious master suite with its oversized walk-in shower for a spa-like experience. Designer finishes throughout elevate the space with understated elegance.
Head up to the rooftop deck to unwind or entertain while enjoying panoramic views of the surrounding neighborhood. With interior construction just completed, move-in is a breeze, with full occupancy available within the next 30 days. Located just 3.5 blocks from the metro, commuting is a breeze, while Clarendon's lively dining and shopping scene is just steps away, offering endless entertainment options and everyday conveniences.
Don't miss the chance to call this sleek urban retreat your own. Schedule your viewing today and experience modern living at its best at 2760 11th St.
Location
State VA
County Arlington
Zoning RA8-18
Interior
Hot Water Tankless
Heating Central, Zoned
Cooling Central A/C, Zoned
Fireplace N
Heat Source Natural Gas, Electric
Exterior
Parking Features Garage - Rear Entry
Garage Spaces 2.0
Water Access N
Accessibility None
Attached Garage 2
Total Parking Spaces 2
Garage Y
Building
Story 4
Foundation Other
Sewer Public Sewer
Water Public
Architectural Style Craftsman
Level or Stories 4
Additional Building Above Grade, Below Grade
New Construction Y
Schools
School District Arlington County Public Schools
Others
Senior Community No
Tax ID 18-023-025
Ownership Fee Simple
SqFt Source Assessor
Special Listing Condition Standard
Read Less Info
Want to know what your home might be worth? Contact us for a FREE valuation!

Our team is ready to help you sell your home for the highest possible price ASAP

Bought with Clayton D Chamberlin • McEnearney Associates, Inc.
"My job is to find and attract mastery-based agents to the office, protect the culture, and make sure everyone is happy! "
rakan.a@firststatehometeam.com
1521 Concord Pike, Suite 102, Wilmington, DE, 19803, United States






