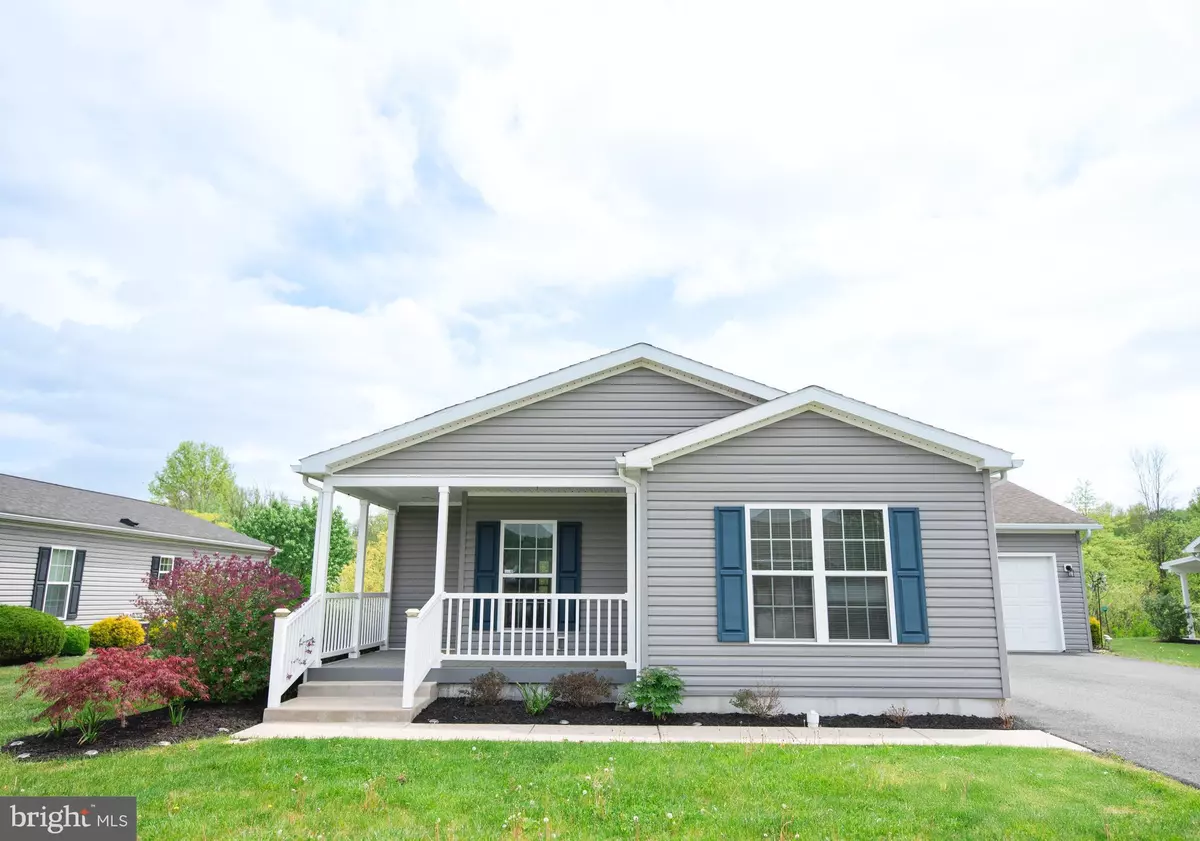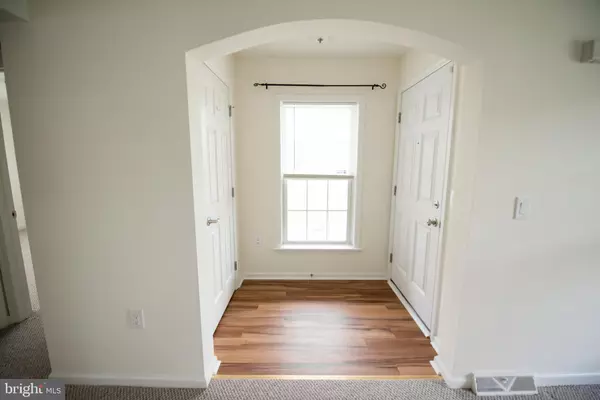$305,000
$309,900
1.6%For more information regarding the value of a property, please contact us for a free consultation.
2 Beds
2 Baths
1,543 SqFt
SOLD DATE : 07/15/2024
Key Details
Sold Price $305,000
Property Type Single Family Home
Sub Type Detached
Listing Status Sold
Purchase Type For Sale
Square Footage 1,543 sqft
Price per Sqft $197
Subdivision Spring Valley Villag
MLS Listing ID PABK2039956
Sold Date 07/15/24
Style Ranch/Rambler
Bedrooms 2
Full Baths 2
HOA Y/N N
Abv Grd Liv Area 1,543
Originating Board BRIGHT
Year Built 2012
Annual Tax Amount $3,001
Tax Year 2023
Lot Dimensions 0.00 x 0.00
Property Description
Welcome home! Located on a prime perimeter lot in the sought after 55+ community of Spring Valley Village. This home gives you many options of enjoying the outdoors, whether you're waving to your neighbors from your front porch or relaxing on the back porch watching the birds and deer in the open space area. Inside, you'll first be greeted by the living room that opens to a grand kitchen that has an abundance of counter space giving you plenty of area to prepare your favorite meals. Off the kitchen is the morning rm that features a 15 lite door that leads to the rear covered porch. Step down from the porch onto the patio, an ideal spot for your grill. Back inside you'll find the large family rm, a great place for the big screen TV. The primary bedroom features its own private bath with a tiled shower, double vanity and access to the utility room making it an easy task to do laundry. Rounding out the inside of the home is the 2nd bedroom and hall bath. Storage is not an issue when you have an oversized 2 car garage that includes a separate storage room. Enjoy the many activities that Spring Valley Village offers. There's a clubhouse that features a large gathering room that is used for community events or can be reserved for private functions. Other amenities include a library, kitchen, patio, fitness center, card room, billiards room, crafting room and walking trails. Close to Routes 100, 73 and 422 makes an easy commute to shopping and hospitals. House has been freshly painted and is move-in ready! Come see all that this home has to offer!
Location
State PA
County Berks
Area Washington Twp (10289)
Zoning 101 RES
Rooms
Main Level Bedrooms 2
Interior
Interior Features Carpet, Ceiling Fan(s), Dining Area, Entry Level Bedroom, Family Room Off Kitchen, Kitchen - Island, Pantry, Bathroom - Stall Shower, Walk-in Closet(s)
Hot Water Electric
Heating Forced Air
Cooling Central A/C
Flooring Carpet, Laminate Plank
Equipment Built-In Microwave, Dishwasher, Dryer, Washer, Oven/Range - Electric
Fireplace N
Appliance Built-In Microwave, Dishwasher, Dryer, Washer, Oven/Range - Electric
Heat Source Natural Gas
Exterior
Exterior Feature Porch(es)
Garage Additional Storage Area, Garage - Front Entry, Garage Door Opener, Inside Access, Oversized
Garage Spaces 2.0
Amenities Available Club House, Exercise Room, Billiard Room, Elevator, Game Room, Library, Meeting Room, Retirement Community, Jog/Walk Path
Water Access N
View Trees/Woods
Roof Type Architectural Shingle
Accessibility None
Porch Porch(es)
Attached Garage 2
Total Parking Spaces 2
Garage Y
Building
Story 1
Foundation Crawl Space
Sewer Public Sewer
Water Public
Architectural Style Ranch/Rambler
Level or Stories 1
Additional Building Above Grade, Below Grade
Structure Type Dry Wall
New Construction N
Schools
School District Boyertown Area
Others
Pets Allowed Y
HOA Fee Include Common Area Maintenance,Lawn Maintenance,Trash
Senior Community Yes
Age Restriction 55
Tax ID 89-5398-06-48-1029-TC2
Ownership Ground Rent
SqFt Source Assessor
Acceptable Financing Cash, Other
Listing Terms Cash, Other
Financing Cash,Other
Special Listing Condition Standard
Pets Description Case by Case Basis, Size/Weight Restriction
Read Less Info
Want to know what your home might be worth? Contact us for a FREE valuation!

Our team is ready to help you sell your home for the highest possible price ASAP

Bought with NON MEMBER • Non Subscribing Office

"My job is to find and attract mastery-based agents to the office, protect the culture, and make sure everyone is happy! "
rakan.a@firststatehometeam.com
1521 Concord Pike, Suite 102, Wilmington, DE, 19803, United States






