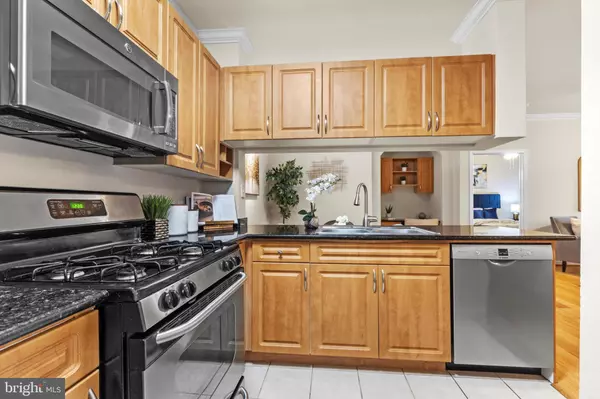$410,000
$374,900
9.4%For more information regarding the value of a property, please contact us for a free consultation.
2 Beds
2 Baths
1,145 SqFt
SOLD DATE : 07/08/2024
Key Details
Sold Price $410,000
Property Type Condo
Sub Type Condo/Co-op
Listing Status Sold
Purchase Type For Sale
Square Footage 1,145 sqft
Price per Sqft $358
Subdivision Legato Corner
MLS Listing ID VAFX2184762
Sold Date 07/08/24
Style Unit/Flat
Bedrooms 2
Full Baths 2
Condo Fees $469/mo
HOA Y/N N
Abv Grd Liv Area 1,145
Originating Board BRIGHT
Year Built 2005
Annual Tax Amount $3,679
Tax Year 2023
Property Description
Open House Cancelled - Under Contract. Lovely 2BR/2BA condo, located in a gated community in Fair Oaks w/over 1100 sq ft of well-appointed living space. Transferable tier-A home warranty through America's Preferred Home Warranty included! Bamboo floors in bedrooms and main living areas. Both bedrooms feature spacious walk-in closets equipped with ELFA shelving, providing ample and customizable storage. Private outdoor patio space accessible from the living room. Legato Corner community features a pool, exercise room and a clubhouse. TWO assigned parking spaces plus a washer/dryer in unit! Seller-paid home warranty in place! This gated community's amenities include a pool, club house, walking paths, tot lots and more! Located just minutes from Government Center and Fair Lakes shopping/dining options. 10 minutes from Vienna Metro Orange line. Easy access to Fairfax Connector bus route, Inova Fair Oaks, George Mason University, Fair Oaks Mall, wineries, Route 50, Route 66, Route 29, Dulles Airport, and so much more!
Location
State VA
County Fairfax
Zoning 312
Rooms
Other Rooms Living Room, Dining Room, Primary Bedroom, Kitchen, Bedroom 1, Laundry, Bathroom 1, Bathroom 2
Main Level Bedrooms 2
Interior
Interior Features Built-Ins, Breakfast Area, Dining Area, Floor Plan - Open, Primary Bath(s), Walk-in Closet(s)
Hot Water Electric
Heating Forced Air
Cooling Central A/C
Flooring Hardwood
Equipment Built-In Microwave, Built-In Range, Dishwasher, Disposal, Dryer, Washer, Water Heater, Refrigerator, Oven/Range - Gas
Fireplace N
Window Features Double Pane
Appliance Built-In Microwave, Built-In Range, Dishwasher, Disposal, Dryer, Washer, Water Heater, Refrigerator, Oven/Range - Gas
Heat Source Natural Gas
Laundry Washer In Unit, Dryer In Unit
Exterior
Exterior Feature Patio(s)
Parking On Site 2
Utilities Available Under Ground, Phone Available
Amenities Available Common Grounds, Fitness Center, Gated Community, Reserved/Assigned Parking
Water Access N
View Trees/Woods
Accessibility Level Entry - Main, No Stairs
Porch Patio(s)
Garage N
Building
Story 1
Unit Features Garden 1 - 4 Floors
Sewer Public Sewer
Water Public
Architectural Style Unit/Flat
Level or Stories 1
Additional Building Above Grade, Below Grade
New Construction N
Schools
Elementary Schools Eagle View
Middle Schools Katherine Johnson
High Schools Fairfax
School District Fairfax County Public Schools
Others
Pets Allowed Y
HOA Fee Include Common Area Maintenance,Ext Bldg Maint,Insurance,Management,Pool(s),Recreation Facility,Reserve Funds,Snow Removal,Trash,Water,High Speed Internet
Senior Community No
Tax ID 0561 23 0004
Ownership Condominium
Security Features Smoke Detector
Acceptable Financing Conventional, Cash, VA, VHDA, Negotiable
Listing Terms Conventional, Cash, VA, VHDA, Negotiable
Financing Conventional,Cash,VA,VHDA,Negotiable
Special Listing Condition Standard
Pets Allowed Cats OK, Dogs OK
Read Less Info
Want to know what your home might be worth? Contact us for a FREE valuation!

Our team is ready to help you sell your home for the highest possible price ASAP

Bought with Peter Samaan • Samson Properties
"My job is to find and attract mastery-based agents to the office, protect the culture, and make sure everyone is happy! "
rakan.a@firststatehometeam.com
1521 Concord Pike, Suite 102, Wilmington, DE, 19803, United States






