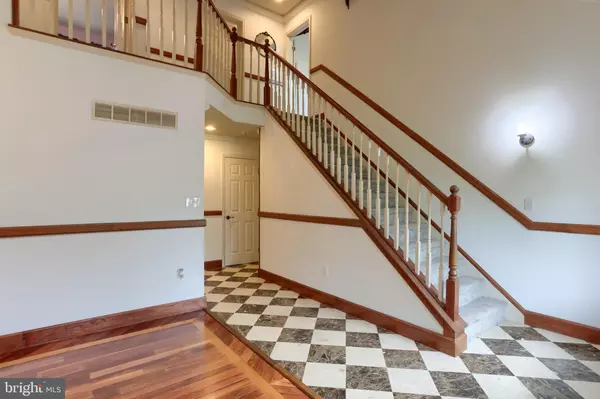$350,500
$330,000
6.2%For more information regarding the value of a property, please contact us for a free consultation.
3 Beds
3 Baths
1,884 SqFt
SOLD DATE : 06/28/2024
Key Details
Sold Price $350,500
Property Type Single Family Home
Sub Type Detached
Listing Status Sold
Purchase Type For Sale
Square Footage 1,884 sqft
Price per Sqft $186
Subdivision Riverview Park
MLS Listing ID PABK2043588
Sold Date 06/28/24
Style Contemporary
Bedrooms 3
Full Baths 2
Half Baths 1
HOA Y/N N
Abv Grd Liv Area 1,584
Originating Board BRIGHT
Year Built 1994
Annual Tax Amount $5,811
Tax Year 2024
Lot Size 0.260 Acres
Acres 0.26
Lot Dimensions 0.00 x 0.00
Property Description
This property just may be your dream home! Step into the perfect blend of old-world charm and modern luxury in this stunning abode! Your new place has 3 bedrooms, 2.5 bathrooms, and has been lovingly updated. Architectural splendor abounds as you enter the house onto polished marble tile and notice the vaulted ceiling, the open staircase, ornate moldings, and hand-carved transoms with leaded glass inserts. The living room boasts a warm mahogany floor, 2 skylights, and an elegant gas fireplace with intricate details. Cook up a feast in this bright kitchen with Italian tile floor, breakfast bar, recessed lighting, stainless-steel appliances, and sunlit nook bump-out with bay window. Enjoy that meal in your formal dining room with gorgeous oak flooring. Entertain in your private, vinyl fenced-in backyard oasis including a multi-tiered deck, brick walkway, above ground pool with new pool pump, mature landscaping, and fire pit. The owner’s suite is a true sanctuary, showcasing a cathedral wood coffered ceiling with copper inlay, private bath, walk-in closet, fresh paint, and new LVT flooring. The finished lower level has a family room and extra space for storage and a workshop. Other features include remodeled bathrooms, a distinctive brick driveway, 2-car garage, 1st floor laundry room, and a rustic stone chimney prominently accenting this unique home. There is a new propane furnace and central air conditioning that come with a 10-year warranty. This haven is also within walking distance of river trails, on a low-traffic road, offering the perfect blend of serenity and convenience. Don’t miss out, this home is priced to move and won’t last long. Quick possession possible! Contact your agent today!
Location
State PA
County Berks
Area Muhlenberg Twp (10266)
Zoning RESIDENTIAL - R-2
Rooms
Other Rooms Living Room, Dining Room, Primary Bedroom, Bedroom 2, Bedroom 3, Kitchen, Family Room, Breakfast Room, Laundry, Storage Room, Workshop
Basement Full, Partially Finished
Interior
Interior Features Primary Bath(s), Skylight(s), Ceiling Fan(s), Water Treat System, Kitchen - Eat-In, Chair Railings, Crown Moldings, Formal/Separate Dining Room, Recessed Lighting, Tub Shower, Walk-in Closet(s), Window Treatments, Wood Floors
Hot Water Propane
Heating Forced Air
Cooling Central A/C
Flooring Wood, Tile/Brick, Marble, Luxury Vinyl Plank, Carpet
Fireplaces Number 1
Fireplaces Type Gas/Propane
Equipment Built-In Microwave, Dishwasher, Oven/Range - Electric, Refrigerator, Stainless Steel Appliances
Fireplace Y
Window Features Bay/Bow,Skylights
Appliance Built-In Microwave, Dishwasher, Oven/Range - Electric, Refrigerator, Stainless Steel Appliances
Heat Source Propane - Leased
Laundry Main Floor
Exterior
Exterior Feature Deck(s), Patio(s), Brick
Garage Garage Door Opener, Inside Access
Garage Spaces 6.0
Fence Rear, Privacy, Vinyl
Pool Above Ground
Utilities Available Cable TV
Waterfront N
Water Access N
Roof Type Pitched
Accessibility None
Porch Deck(s), Patio(s), Brick
Attached Garage 2
Total Parking Spaces 6
Garage Y
Building
Lot Description Irregular, Landscaping, Level
Story 2
Foundation Block
Sewer Public Sewer
Water Public
Architectural Style Contemporary
Level or Stories 2
Additional Building Above Grade, Below Grade
Structure Type Cathedral Ceilings,9'+ Ceilings,Vaulted Ceilings,Tray Ceilings
New Construction N
Schools
High Schools Muhlenberg
School District Muhlenberg
Others
Senior Community No
Tax ID 66-4399-15-73-2452
Ownership Fee Simple
SqFt Source Assessor
Acceptable Financing Cash, Conventional, FHA, VA
Listing Terms Cash, Conventional, FHA, VA
Financing Cash,Conventional,FHA,VA
Special Listing Condition Standard
Read Less Info
Want to know what your home might be worth? Contact us for a FREE valuation!

Our team is ready to help you sell your home for the highest possible price ASAP

Bought with Lorraine Guthier • BHHS Homesale Realty- Reading Berks

"My job is to find and attract mastery-based agents to the office, protect the culture, and make sure everyone is happy! "
rakan.a@firststatehometeam.com
1521 Concord Pike, Suite 102, Wilmington, DE, 19803, United States






