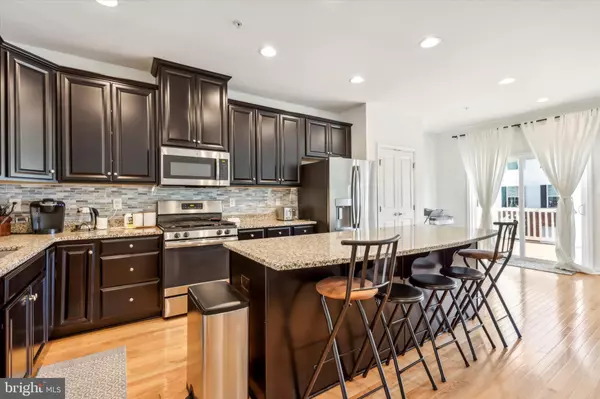$495,000
$495,000
For more information regarding the value of a property, please contact us for a free consultation.
4 Beds
3 Baths
2,480 SqFt
SOLD DATE : 06/27/2024
Key Details
Sold Price $495,000
Property Type Townhouse
Sub Type Interior Row/Townhouse
Listing Status Sold
Purchase Type For Sale
Square Footage 2,480 sqft
Price per Sqft $199
Subdivision Andale Green
MLS Listing ID PAMC2101510
Sold Date 06/27/24
Style Other
Bedrooms 4
Full Baths 2
Half Baths 1
HOA Fees $102/qua
HOA Y/N Y
Abv Grd Liv Area 2,080
Originating Board BRIGHT
Year Built 2017
Annual Tax Amount $6,170
Tax Year 2022
Lot Size 840 Sqft
Acres 0.02
Lot Dimensions 20.00 x 0.00
Property Description
Do Not Miss this Great Opportunity to Own and Move right into this Beautiful, Top of the line Strauss model townhome in Andale Green. This fantastic 3/4 bedroom, 2.5 bath stunning townhouse was newly built in 2017 with plenty of upgrades including Digital Dimmers throughout. As you enter the home on the finished lower level, offering a powder room, Huge Walk-in closet, and Great Flex Space that can be used as a 4th Bedroom, office, home gym, or rec room. This level also offers access to the attached 2 car garage with driveway parking. The main floor features open-concept with hardwood floors, a spacious, Modern Kitchen and a living room/dining room combination. The Luxury Kitchen is fantastic with 42-inch Cabinets, Granite Countertops, a large gourmet island, soft close cabinets, stainless steel appliances and Large Pantry. Located upstairs 3 bedrooms and 2 full bathrooms plus Laundry. All bedrooms are carpeted. The main bedroom is fantastic with a walk-in closet and a full bathroom ensuite featuring dual vanity. 2 additional bedrooms share the hall bath. Enjoy relaxation and quality on the large Composite Deck. New water softener. The location is fantastic, with walking distance to the Pennbrook station, nearby shops and restaurants, and across the street from the park with a stocked fishing pond, a nature trail across the street, and moments from the NE Extension! The highly-rated North Penn School District is an added bonus. This home will not last long, set your appointment today.
Location
State PA
County Montgomery
Area Lansdale Boro (10611)
Zoning RESIDENTIAL
Rooms
Other Rooms Living Room, Dining Room, Primary Bedroom, Bedroom 2, Bedroom 3, Kitchen, Foyer, Laundry, Other, Office, Primary Bathroom, Full Bath, Half Bath
Interior
Interior Features Floor Plan - Open, Kitchen - Island, Primary Bath(s), Carpet, Recessed Lighting, Stall Shower, Tub Shower, Upgraded Countertops, Walk-in Closet(s), Wood Floors
Hot Water Natural Gas
Heating Forced Air
Cooling Central A/C
Equipment Built-In Microwave, Cooktop, Dishwasher, Disposal, Dryer, Refrigerator, Stainless Steel Appliances, Washer
Fireplace N
Appliance Built-In Microwave, Cooktop, Dishwasher, Disposal, Dryer, Refrigerator, Stainless Steel Appliances, Washer
Heat Source Natural Gas
Laundry Upper Floor
Exterior
Parking Features Garage - Rear Entry, Inside Access
Garage Spaces 2.0
Water Access N
Accessibility None
Attached Garage 2
Total Parking Spaces 2
Garage Y
Building
Story 3
Foundation Block
Sewer Public Sewer
Water Public
Architectural Style Other
Level or Stories 3
Additional Building Above Grade, Below Grade
New Construction N
Schools
Elementary Schools Gwynedd Square
Middle Schools Penndale
High Schools North Penn
School District North Penn
Others
HOA Fee Include Lawn Maintenance,Management,Snow Removal,Trash
Senior Community No
Tax ID 11-00-07588-145
Ownership Fee Simple
SqFt Source Assessor
Acceptable Financing Cash, Conventional
Listing Terms Cash, Conventional
Financing Cash,Conventional
Special Listing Condition Standard
Read Less Info
Want to know what your home might be worth? Contact us for a FREE valuation!

Our team is ready to help you sell your home for the highest possible price ASAP

Bought with Theodore Piotrowicz • RE/MAX Centre Realtors
"My job is to find and attract mastery-based agents to the office, protect the culture, and make sure everyone is happy! "
rakan.a@firststatehometeam.com
1521 Concord Pike, Suite 102, Wilmington, DE, 19803, United States






