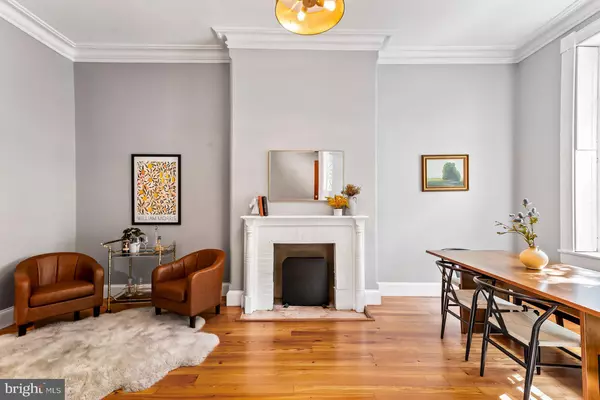$599,000
$599,000
For more information regarding the value of a property, please contact us for a free consultation.
5 Beds
3 Baths
2,736 SqFt
SOLD DATE : 06/27/2024
Key Details
Sold Price $599,000
Property Type Townhouse
Sub Type Interior Row/Townhouse
Listing Status Sold
Purchase Type For Sale
Square Footage 2,736 sqft
Price per Sqft $218
Subdivision Bolton Hill Historic District
MLS Listing ID MDBA2117396
Sold Date 06/27/24
Style Victorian
Bedrooms 5
Full Baths 2
Half Baths 1
HOA Y/N N
Abv Grd Liv Area 2,736
Originating Board BRIGHT
Year Built 1881
Annual Tax Amount $8,225
Tax Year 2024
Lot Size 1,440 Sqft
Acres 0.03
Property Description
Circa 1881, this beautiful row of dormered Eastlake style townhouses were built on this dead end block of John St in Bolton Hill. So many original details remain including six original mantels, one wood burning fireplace, stained glass, ornate staircase, rear servants staircase and the original coal stove in the kitchen. 1213 John Street is one of the few fully restored homes in Bolton Hill with new historically accurate wood windows and heart pine wood floors, all new wiring, plumbing, two zone heat and cool, roof, kitchen and baths and more! The main level has a living room, dining room, powder room and beautiful modern eat-in-kitchen with bar seating. The second floor has three bedrooms and one full bath. The third floor was used as a primary suite with a walk-in-closet with Bosch washer/dryer combo, cedar closet, primary spa bath with walk-in shower and soaking tub along with a fifth bedroom which would be an excellent home office, nursery or home gym. The basement is unfinished and has a brand new concrete floor, new electric hot water heater, and additional washer/dryer. Perfect basement for storage only. The home has a wonderful, low maintenance bluestone patio for entertaining which is easily accessible directly from the kitchen. Located in the beautiful tree-lined neighborhood in Bolton Hill with easy street permit parking. This home is conveniently close to Penn Station, making it easy to access the MARC Train to Washington D.C., Amtrak to Philadelphia or NYC, and the Hopkins Shuttle to the Homewood or Medical Campus. The property also offers easy access to the Light Rail for travel to BWI Airport, as well as major highways such as I-95, I-295, and I-83. For those on two, or four feet, or two wheels, the home is located in a very walkable neighborhood with many bike lanes to connect you to all parts of the city. Bolton Hill is known for its beautiful tree-lined streets, welcoming community, and proximity to local restaurants, cafes, and local shopping opportunities. Your new neighbors are awaiting your arrival to this special block. Ask the listing agent about this neighborhood. She lives in the neighborhood, owns restaurants here, and loves to share the joys of living here. This home is located in a CHAP Historic District and is subject to the Midtown Special Benefits District Surcharge Tax $460.02 annually.
Location
State MD
County Baltimore City
Zoning R-8
Direction West
Rooms
Other Rooms Living Room, Dining Room, Primary Bedroom, Bedroom 2, Bedroom 3, Bedroom 4, Kitchen, Basement, Bedroom 1, Other, Primary Bathroom, Full Bath, Half Bath
Basement Full, Unfinished
Interior
Interior Features Additional Stairway, Floor Plan - Traditional, Formal/Separate Dining Room, Kitchen - Gourmet, Kitchen - Island, Primary Bath(s), Recessed Lighting, Skylight(s), Soaking Tub, Tub Shower, Upgraded Countertops, Walk-in Closet(s), Wood Floors
Hot Water Electric
Heating Forced Air
Cooling Central A/C, Zoned
Flooring Wood, Ceramic Tile
Fireplaces Number 1
Fireplaces Type Wood, Mantel(s), Non-Functioning
Equipment Cooktop, Dishwasher, Disposal, Dryer, Freezer, Oven - Wall, Refrigerator, Washer, Water Heater
Fireplace Y
Window Features Double Pane,Wood Frame,Skylights
Appliance Cooktop, Dishwasher, Disposal, Dryer, Freezer, Oven - Wall, Refrigerator, Washer, Water Heater
Heat Source Natural Gas
Laundry Upper Floor, Basement
Exterior
Exterior Feature Patio(s)
Fence Rear
Waterfront N
Water Access N
Roof Type Built-Up
Accessibility None
Porch Patio(s)
Garage N
Building
Story 4
Foundation Brick/Mortar
Sewer Public Sewer
Water Public
Architectural Style Victorian
Level or Stories 4
Additional Building Above Grade, Below Grade
Structure Type Plaster Walls,9'+ Ceilings
New Construction N
Schools
Elementary Schools Mt. Royal
Middle Schools Mt. Royal
School District Baltimore City Public Schools
Others
Senior Community No
Tax ID 0311030423 050
Ownership Fee Simple
SqFt Source Estimated
Acceptable Financing Cash, Conventional, FHA, VA
Listing Terms Cash, Conventional, FHA, VA
Financing Cash,Conventional,FHA,VA
Special Listing Condition Standard
Read Less Info
Want to know what your home might be worth? Contact us for a FREE valuation!

Our team is ready to help you sell your home for the highest possible price ASAP

Bought with NON MEMBER • Non Subscribing Office

"My job is to find and attract mastery-based agents to the office, protect the culture, and make sure everyone is happy! "
rakan.a@firststatehometeam.com
1521 Concord Pike, Suite 102, Wilmington, DE, 19803, United States






