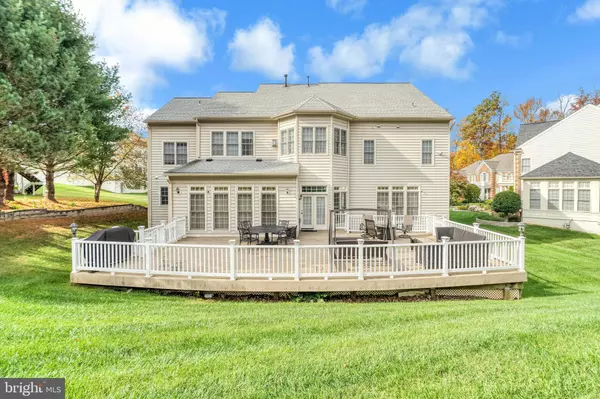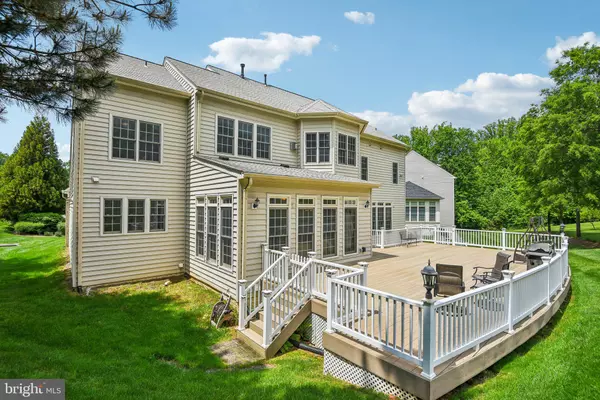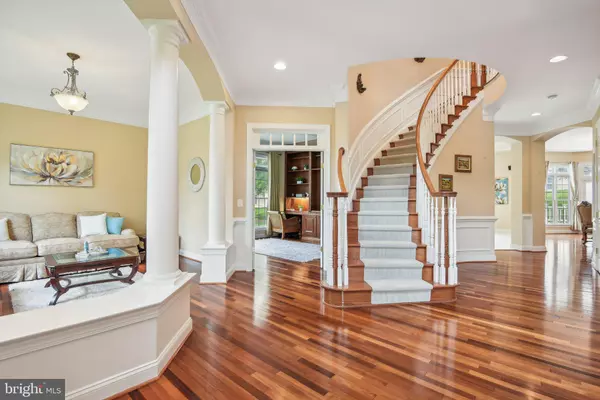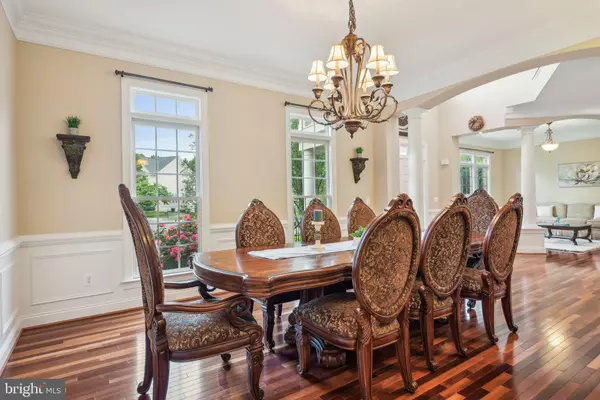$1,520,000
$1,499,900
1.3%For more information regarding the value of a property, please contact us for a free consultation.
5 Beds
7 Baths
6,331 SqFt
SOLD DATE : 06/17/2024
Key Details
Sold Price $1,520,000
Property Type Single Family Home
Sub Type Detached
Listing Status Sold
Purchase Type For Sale
Square Footage 6,331 sqft
Price per Sqft $240
Subdivision Estates At Fairfax
MLS Listing ID VAFX2177674
Sold Date 06/17/24
Style Colonial
Bedrooms 5
Full Baths 6
Half Baths 1
HOA Fees $68/qua
HOA Y/N Y
Abv Grd Liv Area 5,181
Originating Board BRIGHT
Year Built 2006
Annual Tax Amount $13,229
Tax Year 2023
Lot Size 0.332 Acres
Acres 0.33
Property Description
Discover the Estates of Fairfax—where sophistication meets modern living in a serene executive colonial home, boasting over 6,000 square feet of refined space. Nestled in a tranquil cul-de-sac in convenient Fairfax, VA, this residence is the epitome of luxury and functionality.
The home unveils an airy, open floor plan that seamlessly connects living spaces, highlighted by a spacious gourmet kitchen with a central island that invites entertaining. The large family room is bathed in natural light with expansive windows that bring the outdoors in. An elegant office space is thoughtfully designed with built-in shelving and a desk, perfect for both productivity and style.
Additional features include a sunroom addition, a practical large mudroom, and superbly appointed formal areas for hosting guests. The second floor is just as impressive, featuring four expansive bedrooms, each with walk-in closets and private ensuite bathrooms. The primary suite is a retreat in itself, featuring a cozy sitting room with a fireplace, a huge bathroom with dual water closets, oversized dual closets, and a luxuriously large shower.
The lower level extends the living space with a family room perfect for casual family evenings, a dedicated exercise area, an additional bedroom, and a state-of-the-art movie theatre. Outside, the property boasts one of the largest rear decks in the area, spanning the width of the house, ideal for outdoor entertainment and relaxation.
All of this with convenient access to major commuter routes, shopping, and entertainment, this home in Fairfax offers an unparalleled living experience where luxury meets convenience.
Location
State VA
County Fairfax
Zoning 121
Rooms
Basement Full
Interior
Interior Features Wood Floors, Breakfast Area, Built-Ins, Butlers Pantry, Carpet, Ceiling Fan(s), Chair Railings, Curved Staircase, Dining Area, Double/Dual Staircase, Family Room Off Kitchen, Floor Plan - Traditional, Formal/Separate Dining Room, Kitchen - Eat-In, Kitchen - Gourmet, Kitchen - Island, Kitchen - Table Space, Pantry, Primary Bath(s), Recessed Lighting, Soaking Tub, Spiral Staircase, Stall Shower, Tub Shower, Upgraded Countertops, Wainscotting, Walk-in Closet(s)
Hot Water Natural Gas
Heating Central
Cooling Central A/C
Fireplaces Number 2
Fireplaces Type Double Sided
Equipment Built-In Microwave, Washer, Dryer, Dishwasher, Refrigerator, Cooktop, Oven - Wall, Humidifier, Disposal
Fireplace Y
Appliance Built-In Microwave, Washer, Dryer, Dishwasher, Refrigerator, Cooktop, Oven - Wall, Humidifier, Disposal
Heat Source Natural Gas
Laundry Main Floor
Exterior
Exterior Feature Deck(s)
Parking Features Garage - Front Entry
Garage Spaces 7.0
Water Access N
Roof Type Shingle
Accessibility None
Porch Deck(s)
Attached Garage 2
Total Parking Spaces 7
Garage Y
Building
Lot Description Cul-de-sac
Story 3
Foundation Other
Sewer Public Sewer
Water Public
Architectural Style Colonial
Level or Stories 3
Additional Building Above Grade, Below Grade
New Construction N
Schools
Elementary Schools Eagle View
Middle Schools Katherine Johnson
High Schools Fairfax
School District Fairfax County Public Schools
Others
HOA Fee Include Common Area Maintenance,Snow Removal,Trash
Senior Community No
Tax ID 0554 18 0012
Ownership Fee Simple
SqFt Source Assessor
Horse Property N
Special Listing Condition Standard
Read Less Info
Want to know what your home might be worth? Contact us for a FREE valuation!

Our team is ready to help you sell your home for the highest possible price ASAP

Bought with Khalil Alexander El-Ghoul • Glass House Real Estate
"My job is to find and attract mastery-based agents to the office, protect the culture, and make sure everyone is happy! "
rakan.a@firststatehometeam.com
1521 Concord Pike, Suite 102, Wilmington, DE, 19803, United States






