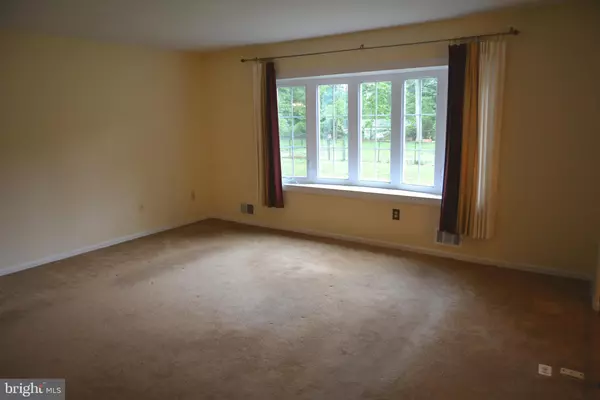$520,000
$519,900
For more information regarding the value of a property, please contact us for a free consultation.
4 Beds
3 Baths
2,159 SqFt
SOLD DATE : 06/14/2024
Key Details
Sold Price $520,000
Property Type Single Family Home
Sub Type Detached
Listing Status Sold
Purchase Type For Sale
Square Footage 2,159 sqft
Price per Sqft $240
Subdivision Bradley Forest
MLS Listing ID VAPW2070896
Sold Date 06/14/24
Style Split Foyer
Bedrooms 4
Full Baths 2
Half Baths 1
HOA Y/N N
Abv Grd Liv Area 1,276
Originating Board BRIGHT
Year Built 1973
Annual Tax Amount $4,395
Tax Year 2022
Lot Size 1.000 Acres
Acres 1.0
Property Description
OPEN HOUSE canceled for 5/19- under contract! What a setting! Beautiful 1 acre wooded lot in such a peaceful setting. Very well-maintained 4 bedroom 2 1/2 bath split-level home has 2 car garage carport, a newer shed, Relax on your 2 decks! Inside the Main level (upper level) has large living room with newer, beautiful bay window. Kitchen/dining area has built-in hutch with pass through to eating area that may be able to be removed if someone wants the open concept. French doors from dining area to large deck. Upper level of home has 3 bedrooms and full hall bathroom. Primary room has its own full bath. Lower level has large recreation/family room with cozy fireplace with mantel. Septic was just pumped and inspected in 9/23 and lines to pump were replaced, All newer windows! All systems have been improved and maintained. Newer hot water heater, water filtration system, gutter guards added recently, Dishwasher as-is. You'll fall in love with this wooded lot & all the outdoor space!
Location
State VA
County Prince William
Zoning R4
Rooms
Other Rooms Living Room, Dining Room, Primary Bedroom, Bedroom 2, Bedroom 3, Bedroom 4, Kitchen, Game Room, Family Room, Laundry, Other, Storage Room, Workshop
Basement Rear Entrance, Side Entrance, Full, Fully Finished, Partially Finished, Walkout Level
Main Level Bedrooms 3
Interior
Interior Features Kitchen - Country, Kitchen - Table Space, Dining Area, Window Treatments, Primary Bath(s)
Hot Water Electric
Heating Forced Air
Cooling Central A/C
Fireplaces Number 1
Fireplaces Type Mantel(s), Other
Equipment Dishwasher, Disposal, Dryer, Exhaust Fan, Oven/Range - Electric, Refrigerator, Washer
Fireplace Y
Window Features Bay/Bow,Sliding
Appliance Dishwasher, Disposal, Dryer, Exhaust Fan, Oven/Range - Electric, Refrigerator, Washer
Heat Source Electric
Laundry Lower Floor
Exterior
Exterior Feature Deck(s), Patio(s)
Garage Other, Covered Parking
Garage Spaces 2.0
Amenities Available None
Water Access N
View Garden/Lawn, Trees/Woods
Roof Type Composite
Accessibility Other
Porch Deck(s), Patio(s)
Total Parking Spaces 2
Garage Y
Building
Lot Description Backs to Trees, Corner, Trees/Wooded
Story 2
Foundation Other
Sewer Septic Exists
Water Well
Architectural Style Split Foyer
Level or Stories 2
Additional Building Above Grade, Below Grade
New Construction N
Schools
Elementary Schools The Nokesville School
Middle Schools The Nokesville School
High Schools Brentsville District
School District Prince William County Public Schools
Others
HOA Fee Include None
Senior Community No
Tax ID 7793-57-1342
Ownership Fee Simple
SqFt Source Estimated
Special Listing Condition Standard
Read Less Info
Want to know what your home might be worth? Contact us for a FREE valuation!

Our team is ready to help you sell your home for the highest possible price ASAP

Bought with Denis Velasquez • Coldwell Banker Realty

"My job is to find and attract mastery-based agents to the office, protect the culture, and make sure everyone is happy! "
rakan.a@firststatehometeam.com
1521 Concord Pike, Suite 102, Wilmington, DE, 19803, United States






