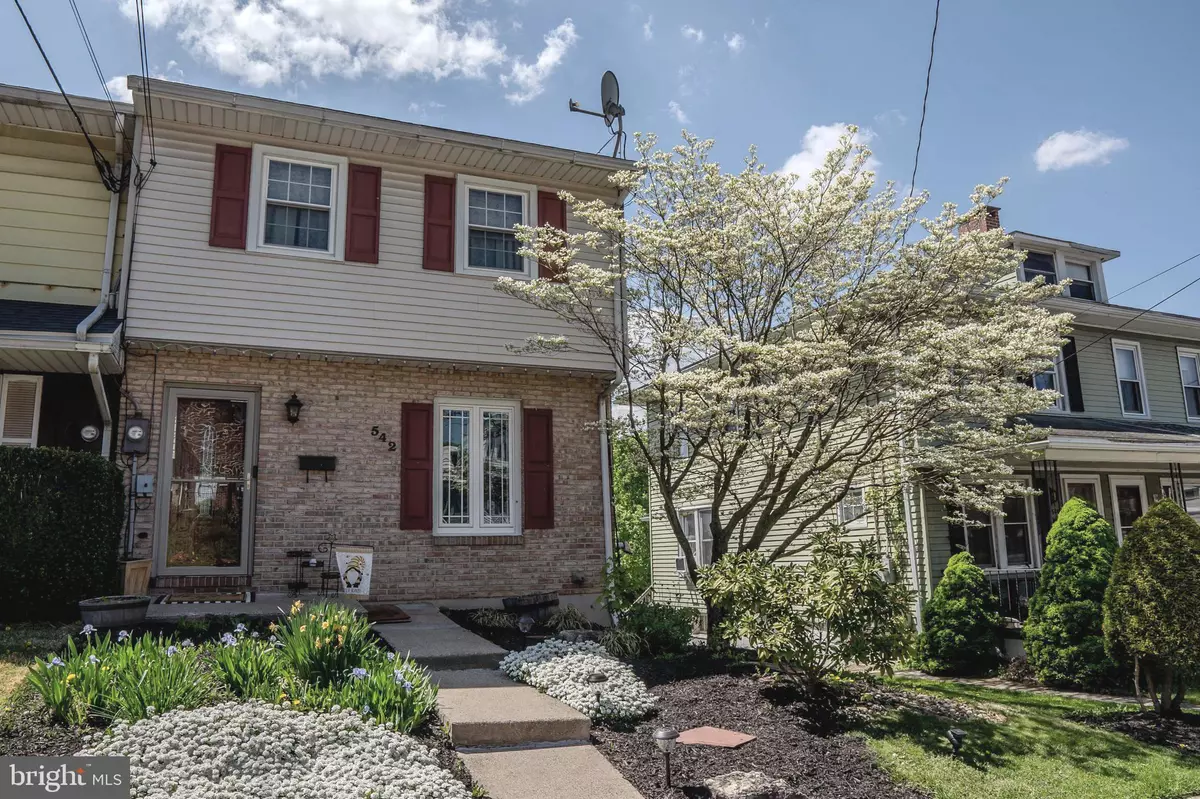$205,000
$159,900
28.2%For more information regarding the value of a property, please contact us for a free consultation.
2 Beds
2 Baths
1,290 SqFt
SOLD DATE : 06/11/2024
Key Details
Sold Price $205,000
Property Type Townhouse
Sub Type End of Row/Townhouse
Listing Status Sold
Purchase Type For Sale
Square Footage 1,290 sqft
Price per Sqft $158
Subdivision Hamburg
MLS Listing ID PABK2042236
Sold Date 06/11/24
Style Traditional
Bedrooms 2
Full Baths 2
HOA Y/N N
Abv Grd Liv Area 954
Originating Board BRIGHT
Year Built 1979
Annual Tax Amount $3,048
Tax Year 2022
Lot Size 4,356 Sqft
Acres 0.1
Lot Dimensions 0.00 x 0.00
Property Description
Welcome to this charming end-of-row townhouse in Hamburg, where easy living meets comfort and versatility. Step inside to discover a delightful home featuring a beautiful rear deck and patio with sweeping views that is perfect for entertaining or simply relaxing.
The main floor greets you with a cozy living room warmed by a pellet stove that efficiently heats the entire house, alongside a spacious eat-in kitchen ideal for gatherings. Upstairs, two nicely sized bedrooms are served by an updated bathroom.
The finished lower level offers a versatile family room complete with a full bath and laundry facilities, presenting options like an inviting in-law suite or a luxurious master bedroom.
A private entrance from the fenced backyard, coupled with a one-car garage and shed, completes this inviting abode. This townhouse offers practicality and charm in equal measure—a perfect place to call home.
Location
State PA
County Berks
Area Hamburg Boro (10246)
Zoning RES
Rooms
Other Rooms Living Room, Primary Bedroom, Kitchen, Family Room, Bedroom 1, Other, Attic
Basement Full
Interior
Hot Water Electric
Heating Baseboard - Electric, Other
Cooling Wall Unit
Flooring Ceramic Tile, Luxury Vinyl Plank, Carpet
Equipment Built-In Microwave, Washer, Dryer, Refrigerator
Appliance Built-In Microwave, Washer, Dryer, Refrigerator
Heat Source Electric, Other
Laundry Lower Floor
Exterior
Exterior Feature Deck(s)
Parking Features Garage Door Opener
Garage Spaces 2.0
Fence Chain Link
Utilities Available Cable TV
Water Access N
View Mountain
Roof Type Architectural Shingle
Accessibility None
Porch Deck(s)
Attached Garage 1
Total Parking Spaces 2
Garage Y
Building
Lot Description Sloping, Open, Front Yard, Rear Yard
Story 2
Foundation Concrete Perimeter
Sewer Public Sewer
Water Public
Architectural Style Traditional
Level or Stories 2
Additional Building Above Grade, Below Grade
Structure Type Dry Wall
New Construction N
Schools
Elementary Schools Tilden Elementary Center
Middle Schools Hamburg Area
High Schools Hamburg Area
School District Hamburg Area
Others
Pets Allowed Y
Senior Community No
Tax ID 46-4494-09-27-2075
Ownership Fee Simple
SqFt Source Estimated
Acceptable Financing Cash, Conventional, FHA, VA
Listing Terms Cash, Conventional, FHA, VA
Financing Cash,Conventional,FHA,VA
Special Listing Condition Standard
Pets Description No Pet Restrictions
Read Less Info
Want to know what your home might be worth? Contact us for a FREE valuation!

Our team is ready to help you sell your home for the highest possible price ASAP

Bought with Jennifer Blankenbiller • BHHS Homesale Realty- Reading Berks

"My job is to find and attract mastery-based agents to the office, protect the culture, and make sure everyone is happy! "
rakan.a@firststatehometeam.com
1521 Concord Pike, Suite 102, Wilmington, DE, 19803, United States






