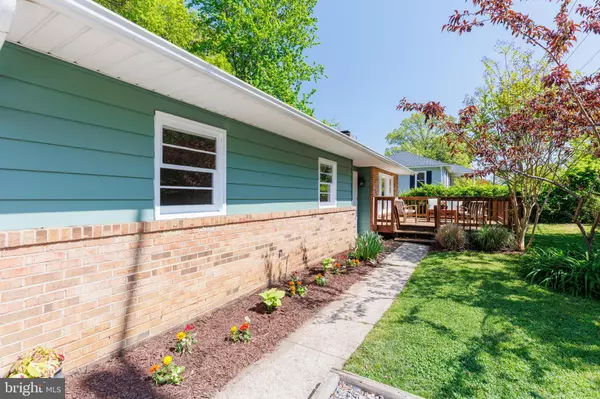$420,000
$415,000
1.2%For more information regarding the value of a property, please contact us for a free consultation.
3 Beds
2 Baths
1,185 SqFt
SOLD DATE : 05/31/2024
Key Details
Sold Price $420,000
Property Type Single Family Home
Sub Type Detached
Listing Status Sold
Purchase Type For Sale
Square Footage 1,185 sqft
Price per Sqft $354
Subdivision Woodland Beach
MLS Listing ID MDAA2081554
Sold Date 05/31/24
Style Ranch/Rambler
Bedrooms 3
Full Baths 2
HOA Y/N N
Abv Grd Liv Area 1,185
Originating Board BRIGHT
Year Built 1975
Annual Tax Amount $3,445
Tax Year 2024
Lot Size 6,000 Sqft
Acres 0.14
Property Description
Multiple offers recieved please have all offers in by 5pm Thursday May 9th. All offers will be considered.
Welcome to 424 Londontown Rd, a charming retreat nestled in the heart of Edgewater's coveted Londontown community. This delightful 3-bedroom, 2-bathroom rancher offers a seamless fusion of comfort and style with its inviting open floor plan. Step inside to discover a sunlit living space adorned with expansive front windows, bathing the room in natural light and creating an airy ambiance. The living room flows effortlessly into the dining area and kitchen, providing the perfect setting for gatherings and everyday living. Outside, a private oasis awaits with a fenced yard offering both seclusion and privacy. Enjoy serene moments on the screened porch or explore the enchanting backyard featuring a playful frog pond, doubling as a rainwater collection point, and an herb garden nestled in the rear of the yard. Centrally located, this home offers easy access to multiple beach points, parks, and scenic water views, inviting you to indulge in leisurely strolls and outdoor adventures. Don't miss the opportunity to make this tranquil haven your own. Schedule a showing today and experience the allure of 424 Londontown Rd.
**More pictures are coming soon, so stay tuned!!**
Location
State MD
County Anne Arundel
Zoning R5
Rooms
Main Level Bedrooms 3
Interior
Interior Features Ceiling Fan(s), Combination Kitchen/Dining, Entry Level Bedroom, Stall Shower, Tub Shower
Hot Water Electric
Heating Forced Air
Cooling Central A/C
Flooring Laminate Plank, Tile/Brick
Fireplaces Number 1
Fireplaces Type Wood, Mantel(s), Screen
Equipment Dishwasher, Exhaust Fan, Refrigerator, Stainless Steel Appliances, Built-In Microwave, Dryer, Washer, Oven/Range - Electric
Fireplace Y
Appliance Dishwasher, Exhaust Fan, Refrigerator, Stainless Steel Appliances, Built-In Microwave, Dryer, Washer, Oven/Range - Electric
Heat Source Electric
Exterior
Exterior Feature Deck(s), Patio(s), Porch(es), Screened
Amenities Available Beach, Boat Dock/Slip, Boat Ramp, Club House, Marina/Marina Club, Picnic Area, Pier/Dock, Tot Lots/Playground
Water Access Y
Water Access Desc Boat - Powered,Canoe/Kayak,Fishing Allowed,Personal Watercraft (PWC),Private Access,Swimming Allowed
Roof Type Shingle
Accessibility None
Porch Deck(s), Patio(s), Porch(es), Screened
Garage N
Building
Story 1
Foundation Slab
Sewer Public Sewer
Water Well
Architectural Style Ranch/Rambler
Level or Stories 1
Additional Building Above Grade, Below Grade
New Construction N
Schools
Elementary Schools Edgewater
Middle Schools Central
High Schools South River
School District Anne Arundel County Public Schools
Others
Senior Community No
Tax ID 020190402545702
Ownership Fee Simple
SqFt Source Assessor
Special Listing Condition Standard
Read Less Info
Want to know what your home might be worth? Contact us for a FREE valuation!

Our team is ready to help you sell your home for the highest possible price ASAP

Bought with Nilou Jones • RE/MAX Leading Edge
"My job is to find and attract mastery-based agents to the office, protect the culture, and make sure everyone is happy! "
rakan.a@firststatehometeam.com
1521 Concord Pike, Suite 102, Wilmington, DE, 19803, United States






