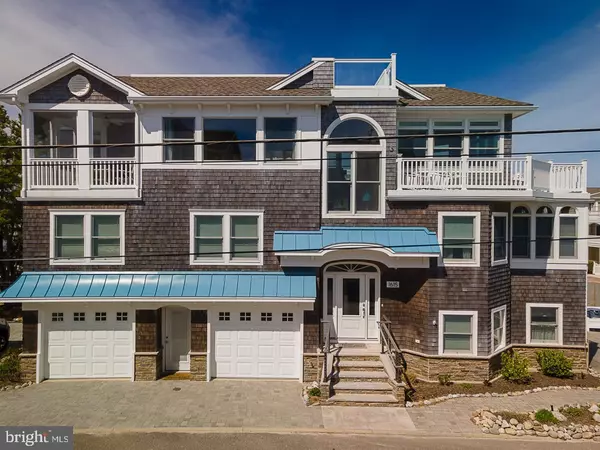$3,050,000
$3,170,000
3.8%For more information regarding the value of a property, please contact us for a free consultation.
4 Beds
4 Baths
2,927 SqFt
SOLD DATE : 06/06/2024
Key Details
Sold Price $3,050,000
Property Type Single Family Home
Sub Type Detached
Listing Status Sold
Purchase Type For Sale
Square Footage 2,927 sqft
Price per Sqft $1,042
Subdivision Surf City
MLS Listing ID NJOC2025140
Sold Date 06/06/24
Style Contemporary,Coastal,Reverse
Bedrooms 4
Full Baths 3
Half Baths 1
HOA Y/N N
Abv Grd Liv Area 2,927
Originating Board BRIGHT
Year Built 2000
Annual Tax Amount $19,613
Tax Year 2023
Lot Size 3,999 Sqft
Acres 0.09
Lot Dimensions 40x100
Property Description
OFFER ACCEPTED - SELLER REQUESTS NO SHOWINGS DURING THE CONTINGENCY PERIOD. BACKUP OFFERS WILL BE ACCEPTED.
Indulge in coastal living at its finest with this exceptional contemporary retreat! This stunning open-concept home offers breathtaking ocean views from the entire upstairs level, ensuring you never miss a sunset or sunrise. Located one house off the ocean, just steps away from pristine ocean beaches and within walking distance of the bay beach, this impeccably refurbished home boasts an array of upgrades, including the 3-level elevator. Fully furnished and primed for summer relaxation, it offers four bedrooms plus a den with a queen bed, along with three and a half baths, providing ample accommodation for guests. The chef's kitchen, equipped with a sprawling island, GE Monogram 6 burner gas stove with a 12" griddle and a restaurant-grade hood, all stainless steel appliances, dual dishwashers, a Scotsman icemaker, and a spacious pantry, effortlessly flows into the dining area and light-drenched living room adorned with a stone-faced fireplace. Step out onto the airy deck or screened porch to savor the ocean vistas and invigorating breezes. The mid-level beckons with a welcoming family room featuring another fireplace and an adjacent sunroom/office, offering space for both gatherings and quiet retreats. Up top, the expansive roof deck sets the stage for memorable entertaining, offering unobstructed views of sunrises, sunsets, and ample room for a hot tub and seating. With coveted off-street parking accommodating up to nine vehicles, you and your guests can easily explore the lively Surf City locale on foot or bike. Seize this extraordinary opportunity to own your own piece of paradise! (Some photos are from last summer, to indicate what the gardens look like in the prime season.)
Location
State NJ
County Ocean
Area Surf City Boro (21532)
Zoning RA
Direction East
Rooms
Main Level Bedrooms 4
Interior
Interior Features Entry Level Bedroom, Window Treatments, Ceiling Fan(s), Elevator, Floor Plan - Open, Pantry, Recessed Lighting, Primary Bath(s), Tub Shower, Walk-in Closet(s), Air Filter System, Family Room Off Kitchen, Kitchen - Gourmet, Kitchen - Island, Sound System, Sprinkler System, Upgraded Countertops, Water Treat System, Wood Floors
Hot Water Natural Gas
Heating Forced Air, Zoned
Cooling Central A/C, Zoned
Flooring Hardwood, Ceramic Tile
Fireplaces Number 2
Fireplaces Type Gas/Propane, Stone
Equipment Dishwasher, Dryer, Built-In Microwave, Refrigerator, Stove, Washer, Extra Refrigerator/Freezer, Icemaker, Oven/Range - Gas, Stainless Steel Appliances, Water Conditioner - Owned, Water Heater
Furnishings Yes
Fireplace Y
Window Features Double Hung,Palladian,Screens,Insulated,Transom
Appliance Dishwasher, Dryer, Built-In Microwave, Refrigerator, Stove, Washer, Extra Refrigerator/Freezer, Icemaker, Oven/Range - Gas, Stainless Steel Appliances, Water Conditioner - Owned, Water Heater
Heat Source Natural Gas
Exterior
Exterior Feature Deck(s), Patio(s), Screened, Roof, Wrap Around
Garage Garage Door Opener, Oversized, Additional Storage Area, Inside Access
Garage Spaces 9.0
Waterfront N
Water Access N
View Water, Bay, Ocean, Scenic Vista
Roof Type Fiberglass,Tile
Accessibility Other
Porch Deck(s), Patio(s), Screened, Roof, Wrap Around
Attached Garage 2
Total Parking Spaces 9
Garage Y
Building
Lot Description Corner, Landscaping
Story 3
Foundation Pilings
Sewer Public Sewer
Water Public
Architectural Style Contemporary, Coastal, Reverse
Level or Stories 3
Additional Building Above Grade
New Construction N
Schools
High Schools Southern Regional H.S.
School District Southern Regional Schools
Others
Senior Community No
Tax ID 32-00043-00006
Ownership Fee Simple
SqFt Source Estimated
Acceptable Financing Cash, Conventional
Listing Terms Cash, Conventional
Financing Cash,Conventional
Special Listing Condition Standard
Read Less Info
Want to know what your home might be worth? Contact us for a FREE valuation!

Our team is ready to help you sell your home for the highest possible price ASAP

Bought with NON MEMBER • Non Subscribing Office

"My job is to find and attract mastery-based agents to the office, protect the culture, and make sure everyone is happy! "
rakan.a@firststatehometeam.com
1521 Concord Pike, Suite 102, Wilmington, DE, 19803, United States






