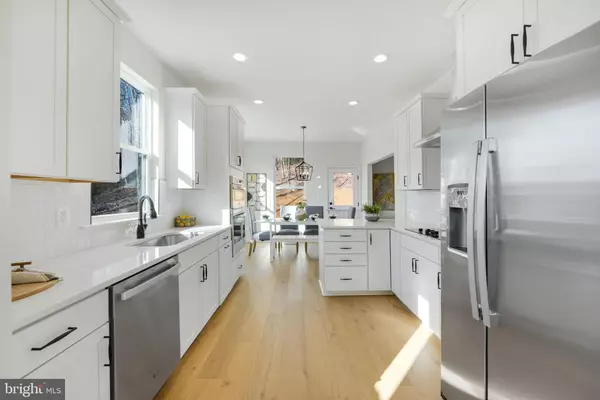$675,000
$684,999
1.5%For more information regarding the value of a property, please contact us for a free consultation.
4 Beds
3 Baths
2,116 SqFt
SOLD DATE : 06/07/2024
Key Details
Sold Price $675,000
Property Type Single Family Home
Sub Type Detached
Listing Status Sold
Purchase Type For Sale
Square Footage 2,116 sqft
Price per Sqft $318
Subdivision Bull Run Mountain
MLS Listing ID VAPW2064954
Sold Date 06/07/24
Style Craftsman
Bedrooms 4
Full Baths 3
HOA Y/N N
Abv Grd Liv Area 2,116
Originating Board BRIGHT
Year Built 2023
Annual Tax Amount $643
Tax Year 2022
Lot Size 0.533 Acres
Acres 0.53
Property Description
SOON TO BE FEATURED ON HGTV!!! Move-in ready new construction home in Bull Run Mountain Estates!! **REAR DECK CAN BE ADDED POST-SETTLEMENT FOR $5,000** Now available in Bull Run Mountain Estates, a charming new construction home complete with dual-zone heating & cooling, 30-year architectural shingles, MI Low-E windows, and covered entry porch spanning the front of the house. With three upstairs bedrooms, three full bathrooms, and a main level bonus room with a closet (functional 4th bedroom or office), the 2100 SF floorplan packs a punch. In addition to the bonus room, the main level includes the great room, dining room, kitchen, breakfast nook, full bathroom, foyer, coat closet, and engineered hardwood floors throughout. The kitchen features white cabinets, black hardware, white quartz counters, subway tile backsplash, and GE appliances. On the upper level is the spacious master suite with two walk-in closets and a luxurious ensuite bathroom, two additional bedrooms, a third full bathroom, and the laundry room. Washer & dryer are GE to match the kitchen appliances. The house is on a partial basement foundation, with roughly 500 SF unfinished in the basement with bathroom rough-in. Offered with a 2-10 Home Buyers Warranty (2-10 HBW). Trash collection is private. Electricity provided by NOVEC. Public water through PWCSA. Private septic. No HOA. Membership in the Bull Run Mountain Civic Association is voluntary. Offers must be submitted on the developer’s approved sales contract. *Note that the house is assessed as a 3 BR home -- the bonus room (functional 4th bedroom or office) is not counted as a bedroom on the tax record*
Location
State VA
County Prince William
Zoning A1
Rooms
Other Rooms Dining Room, Primary Bedroom, Bedroom 2, Bedroom 3, Kitchen, Foyer, Breakfast Room, Great Room, Laundry, Bathroom 2, Bathroom 3, Bonus Room, Primary Bathroom
Basement Partial
Main Level Bedrooms 1
Interior
Hot Water Electric
Heating Heat Pump(s)
Cooling Central A/C
Flooring Engineered Wood, Carpet
Fireplaces Number 1
Equipment Dishwasher, Cooktop, Oven - Single, Microwave, Dryer, Refrigerator, Washer, Water Heater
Fireplace Y
Window Features Energy Efficient,Low-E
Appliance Dishwasher, Cooktop, Oven - Single, Microwave, Dryer, Refrigerator, Washer, Water Heater
Heat Source Electric
Exterior
Garage Spaces 4.0
Water Access N
Roof Type Architectural Shingle
Accessibility None
Total Parking Spaces 4
Garage N
Building
Story 2
Foundation Other
Sewer Private Septic Tank
Water Public
Architectural Style Craftsman
Level or Stories 2
Additional Building Above Grade, Below Grade
New Construction Y
Schools
School District Prince William County Public Schools
Others
Senior Community No
Tax ID 7101-80-5622
Ownership Fee Simple
SqFt Source Assessor
Special Listing Condition Standard
Read Less Info
Want to know what your home might be worth? Contact us for a FREE valuation!

Our team is ready to help you sell your home for the highest possible price ASAP

Bought with Kendell A Walker • Redfin Corporation

"My job is to find and attract mastery-based agents to the office, protect the culture, and make sure everyone is happy! "
rakan.a@firststatehometeam.com
1521 Concord Pike, Suite 102, Wilmington, DE, 19803, United States






