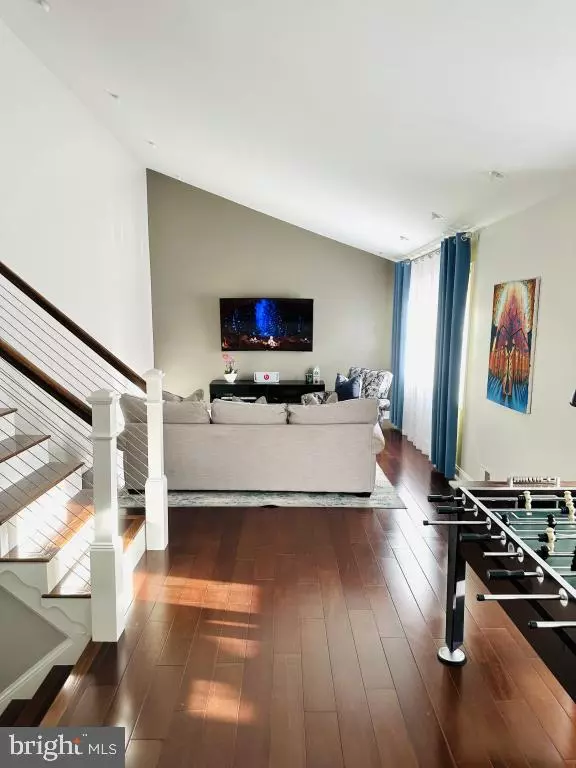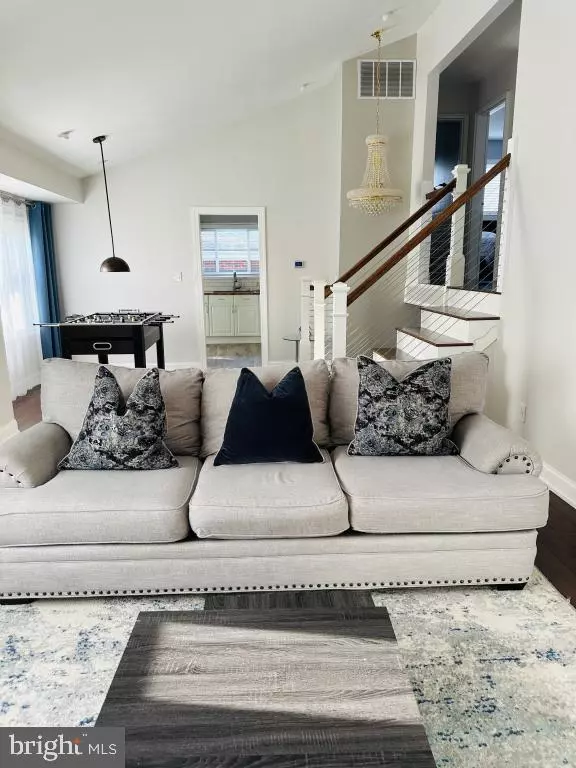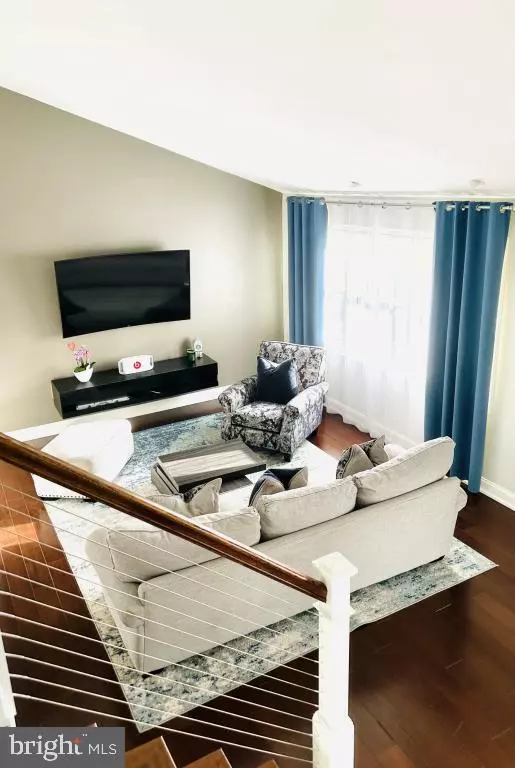$575,000
$565,000
1.8%For more information regarding the value of a property, please contact us for a free consultation.
3 Beds
2 Baths
2,058 SqFt
SOLD DATE : 05/28/2024
Key Details
Sold Price $575,000
Property Type Single Family Home
Sub Type Detached
Listing Status Sold
Purchase Type For Sale
Square Footage 2,058 sqft
Price per Sqft $279
Subdivision Greenwood Knolls
MLS Listing ID MDMC2128196
Sold Date 05/28/24
Style Split Level
Bedrooms 3
Full Baths 2
HOA Y/N N
Abv Grd Liv Area 1,338
Originating Board BRIGHT
Year Built 1956
Annual Tax Amount $6,200
Tax Year 2023
Lot Size 6,863 Sqft
Acres 0.16
Property Description
Welcome to the community of greenwood knolls conveniently located by I-95 / I-495, Glenmont metro, bus stop, Brookside Gardens, school, shopping & dining!! This split-level home is very spacious with natural light and high ceilings. Featuring 3 bedrooms, 2 full baths & Basement. This home provides lots of open space for entertaining. $100,000+ in improvements; including solid Brazilian Oak (Tauari) Java hard wood floor, modern kitchen with wood flank porcelain tile equipped with stainless steel appliances and a stylish countertop, Updated light fixtures and fresh paint throughout. Upstairs on the second level, discover a sizable master bedroom, along with two additional spacious bedrooms and full bath. The main level boasts a high ceiling specious living area, kitchen and dining area seamlessly connected to a gorgeous new deck. The basement level offers a large recreation room complemented by another full bath. A fully renovated detached garage with a living space and plenty of storage space. One private and one shared driveway that can park up to 8 cars.
Location
State MD
County Montgomery
Zoning R60
Rooms
Basement Workshop, Connecting Stairway, Daylight, Full, Shelving, Windows, Fully Finished, Outside Entrance
Main Level Bedrooms 3
Interior
Interior Features Attic, Combination Kitchen/Dining, Combination Dining/Living, Recessed Lighting, Double/Dual Staircase, Formal/Separate Dining Room, Primary Bath(s), Upgraded Countertops, Attic/House Fan, Ceiling Fan(s), Wood Floors, Central Vacuum
Hot Water Natural Gas
Heating Humidifier, Programmable Thermostat, Forced Air
Cooling Attic Fan, Ceiling Fan(s), Central A/C
Flooring Hardwood, Tile/Brick
Equipment Cooktop - Down Draft, Dishwasher, Disposal, Dryer, Exhaust Fan, Microwave, Oven/Range - Electric, Refrigerator, Washer, Dryer - Front Loading, Energy Efficient Appliances, Humidifier, Washer - Front Loading, Water Conditioner - Owned, Water Dispenser, Water Heater - High-Efficiency, Icemaker, Stainless Steel Appliances, Range Hood, Dryer - Electric
Fireplace N
Window Features Double Pane,Energy Efficient,Insulated,Screens,Storm
Appliance Cooktop - Down Draft, Dishwasher, Disposal, Dryer, Exhaust Fan, Microwave, Oven/Range - Electric, Refrigerator, Washer, Dryer - Front Loading, Energy Efficient Appliances, Humidifier, Washer - Front Loading, Water Conditioner - Owned, Water Dispenser, Water Heater - High-Efficiency, Icemaker, Stainless Steel Appliances, Range Hood, Dryer - Electric
Heat Source Electric, Natural Gas
Laundry Basement, Dryer In Unit, Has Laundry, Lower Floor, Washer In Unit
Exterior
Parking Features Garage - Rear Entry, Garage Door Opener
Garage Spaces 9.0
Utilities Available Cable TV Available, Electric Available, Natural Gas Available, Water Available, Sewer Available
Water Access N
Roof Type Asphalt,Fiberglass,Architectural Shingle
Accessibility None
Total Parking Spaces 9
Garage Y
Building
Story 2
Foundation Crawl Space, Brick/Mortar, Concrete Perimeter, Pillar/Post/Pier
Sewer Public Sewer
Water Public
Architectural Style Split Level
Level or Stories 2
Additional Building Above Grade, Below Grade
Structure Type Dry Wall
New Construction N
Schools
Elementary Schools Weller Road
Middle Schools A. Mario Loiederman
High Schools Wheaton
School District Montgomery County Public Schools
Others
Pets Allowed N
Senior Community No
Tax ID 161301317407
Ownership Fee Simple
SqFt Source Assessor
Security Features Motion Detectors,Carbon Monoxide Detector(s),Exterior Cameras,Main Entrance Lock,Smoke Detector
Acceptable Financing Conventional, Cash
Listing Terms Conventional, Cash
Financing Conventional,Cash
Special Listing Condition Standard
Read Less Info
Want to know what your home might be worth? Contact us for a FREE valuation!

Our team is ready to help you sell your home for the highest possible price ASAP

Bought with Selena Carias • Weichert, REALTORS
"My job is to find and attract mastery-based agents to the office, protect the culture, and make sure everyone is happy! "
rakan.a@firststatehometeam.com
1521 Concord Pike, Suite 102, Wilmington, DE, 19803, United States






