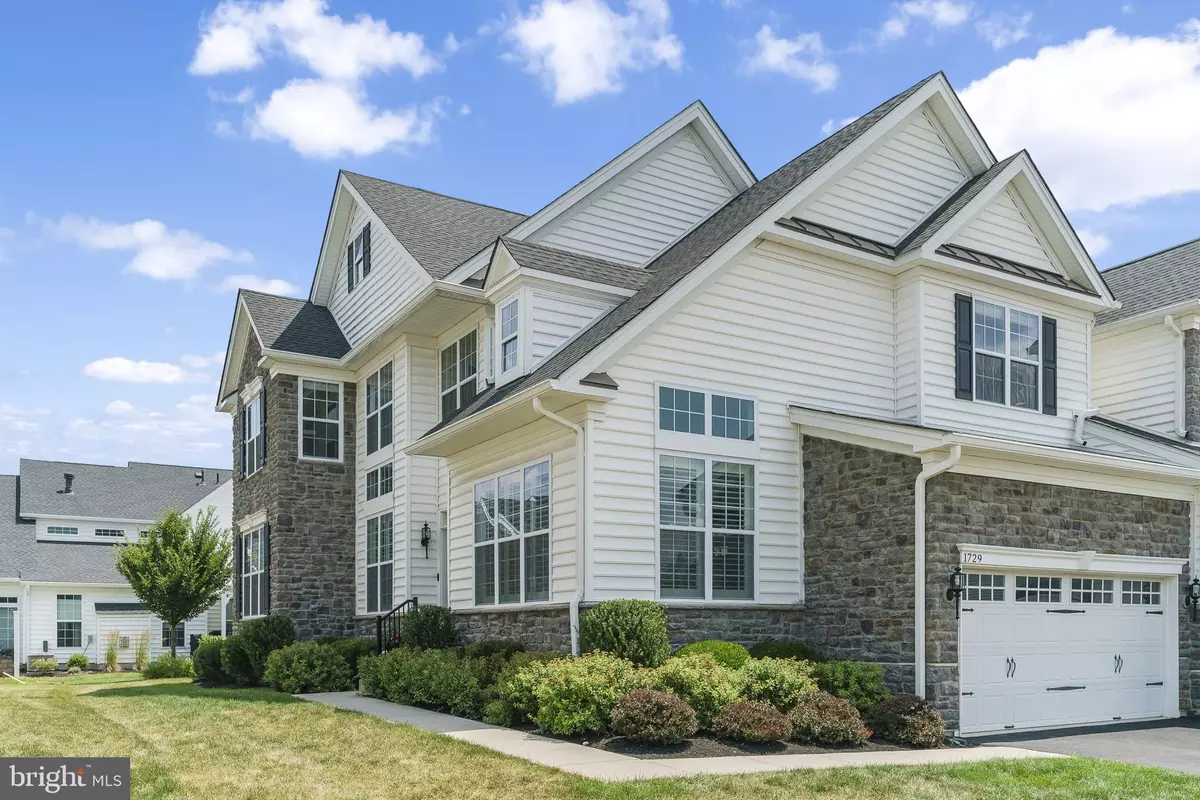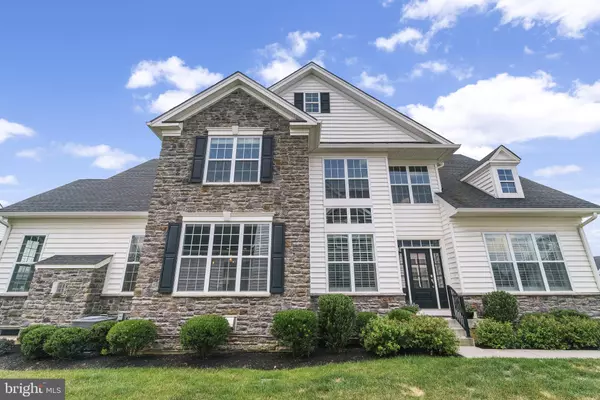$740,000
$759,000
2.5%For more information regarding the value of a property, please contact us for a free consultation.
3 Beds
3 Baths
3,225 SqFt
SOLD DATE : 05/23/2024
Key Details
Sold Price $740,000
Property Type Townhouse
Sub Type End of Row/Townhouse
Listing Status Sold
Purchase Type For Sale
Square Footage 3,225 sqft
Price per Sqft $229
Subdivision Regency At Yardley
MLS Listing ID PABU2061010
Sold Date 05/23/24
Style Colonial
Bedrooms 3
Full Baths 2
Half Baths 1
HOA Fees $382/mo
HOA Y/N Y
Abv Grd Liv Area 3,225
Originating Board BRIGHT
Year Built 2018
Annual Tax Amount $14,166
Tax Year 2023
Lot Dimensions 0.00 x 0.00
Property Description
Canceled is the Open House April 5th 12-2pm Welcome to the beautiful and expanded Bryn Athyn Model Carriage Home within prestigious Regency at Yardley, This end-unit townhome in Yardley's premier adult community boasts many builder upgrades. This home features top of the line living space, with neutrally painted walls, plantation shutters, an impressive 18 ft. ceiling in the foyer, 9 ft. ceilings throughout and features 3 bedrooms 2 full baths and 1 half baths. The side-entry leads into a grand two-story foyer featuring a stunning curved solid oak staircase, chair rail and an abundance of natural light pouring through the oversized windows. Hardwood flooring spans throughout the main level creating a seamless view through the open rooms. A formal dining room, which is currently being utilized as a home office, offers a double door, cathedral ceiling, plenty of windows and ample space. The spacious gourmet kitchen has walls of espresso finished wood cabinetry with subway tile backsplash, granite countertops, large center island with pendant light fixtures, seating and storage, recessed lighting, hardwood flooring and stainless appliances that includes a built-in microwave/convection and wall oven, cooktop, exhaust hood, refrigerator and dishwasher. The expanded breakfast room has multiple windows and modern lighting. The Great Room has also been expanded features a gas fireplace, ceiling fan, cathedral ceiling, multiple windows and sliding French doors that open up to the deck that includes steps leading into the yard. Off the Great Room, sits a lovely Grand Bedroom Suite with tray ceiling, large windows, ceiling fan, 2 closets, including 1 walk-in, and private bathroom with large vanity and walk-in shower stall. Finishing off the main level is a powder room with pedestal sink, ample size laundry room, and the expanded 2 car garage with automatic opener. Go up the curved, turned oak staircase to the huge open, carpeted loft area overlooking the foyer. Off the loft is the second carpeted bedroom with a walk-in closet. There is a full hall bathroom with double sinks and tub/shower combination. Finishing off the second level is a third bedroom with large walk-in closet and a large hall storage closet. The unfinished basement offers plenty of additional space and roughed in plumbing for a bathroom. As you drive through the resort-style community, you will notice the colorful landscaping, lovely architecture, the open spaces and walking trails. All types of entertainment are available in the 12,000 sq. ft. Club House including an indoor pool, state-of-the-art Fitness Center, Billiards and Cards Room, Club Room and Tavern Room. Outdoors, you will enjoy playing bocce ball, tennis & pickleball courts and swimming in the outdoor pool. Within easy access to major highways, lots of shopping and charming historical towns in beautiful Bucks County.
Location
State PA
County Bucks
Area Lower Makefield Twp (10120)
Zoning C3
Rooms
Basement Full, Unfinished
Main Level Bedrooms 1
Interior
Interior Features Crown Moldings, Combination Kitchen/Living, Family Room Off Kitchen, Floor Plan - Open, Kitchen - Eat-In, Kitchen - Island, Kitchen - Table Space, Pantry, Sprinkler System, Walk-in Closet(s), Window Treatments
Hot Water Natural Gas
Heating Forced Air
Cooling Central A/C
Flooring Wood
Fireplaces Number 1
Fireplaces Type Gas/Propane
Equipment Stainless Steel Appliances
Furnishings No
Fireplace Y
Window Features Energy Efficient
Appliance Stainless Steel Appliances
Heat Source Natural Gas
Laundry Main Floor
Exterior
Exterior Feature Deck(s)
Garage Garage - Front Entry, Inside Access
Garage Spaces 4.0
Utilities Available Cable TV, Under Ground
Amenities Available Tennis Courts, Swimming Pool, Retirement Community, Recreational Center, Pool - Outdoor, Pool - Indoor, Picnic Area, Party Room, Meeting Room, Game Room, Fitness Center, Club House, Billiard Room
Water Access N
Accessibility None
Porch Deck(s)
Attached Garage 2
Total Parking Spaces 4
Garage Y
Building
Story 2
Foundation Concrete Perimeter
Sewer Public Sewer
Water None
Architectural Style Colonial
Level or Stories 2
Additional Building Above Grade, Below Grade
Structure Type 2 Story Ceilings,9'+ Ceilings,Dry Wall
New Construction N
Schools
School District Pennsbury
Others
Pets Allowed Y
HOA Fee Include Common Area Maintenance,Pool(s),Snow Removal,Trash
Senior Community Yes
Age Restriction 55
Tax ID 20-032-374
Ownership Fee Simple
SqFt Source Estimated
Acceptable Financing Cash, Conventional
Horse Property N
Listing Terms Cash, Conventional
Financing Cash,Conventional
Special Listing Condition Standard
Pets Description Number Limit
Read Less Info
Want to know what your home might be worth? Contact us for a FREE valuation!

Our team is ready to help you sell your home for the highest possible price ASAP

Bought with Nancy M McHenry • Coldwell Banker Hearthside

"My job is to find and attract mastery-based agents to the office, protect the culture, and make sure everyone is happy! "
rakan.a@firststatehometeam.com
1521 Concord Pike, Suite 102, Wilmington, DE, 19803, United States






