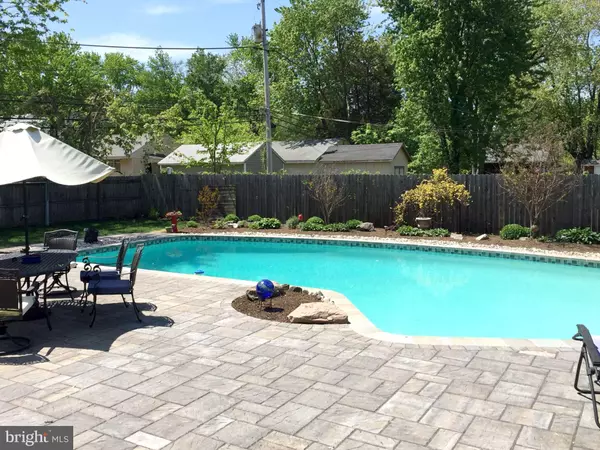$779,000
$789,000
1.3%For more information regarding the value of a property, please contact us for a free consultation.
4 Beds
3 Baths
2,861 SqFt
SOLD DATE : 05/24/2024
Key Details
Sold Price $779,000
Property Type Single Family Home
Sub Type Detached
Listing Status Sold
Purchase Type For Sale
Square Footage 2,861 sqft
Price per Sqft $272
Subdivision Beverley Beach
MLS Listing ID MDAA2079720
Sold Date 05/24/24
Style Colonial
Bedrooms 4
Full Baths 3
HOA Y/N N
Abv Grd Liv Area 2,861
Originating Board BRIGHT
Year Built 1950
Annual Tax Amount $5,513
Tax Year 2023
Lot Size 0.430 Acres
Acres 0.43
Property Description
Welcome to your dream home nestled along the picturesque shores of Beverley Beach on the Chesapeake Bay. This stunning property has been meticulously updated throughout, with recent improvements including the HVAC, roof, baths, siding, fencing, flooring, porches, appliances, pool upgrades, and more, ensuring modern comfort and style. Step into the sunroom, featuring a high vaulted ceiling with skylights, creating a bright and airy space to relax and enjoy panoramic views. French doors lead to the living room, where a gas fireplace and recently added coffered ceiling add warmth and sophistication. The dining room boasts original hardwood flooring and wood accent walls, perfect for hosting gatherings. The spacious kitchen is a chef's delight, offering a breakfast bar, stainless appliances, updated lighting, and painted cabinetry. Adjacent to the kitchen, the sun-filled breakfast room provides access to the enclosed porch and hot tub, ideal for indoor-outdoor living. The entry level features two bedrooms and two full baths, including a bedroom suite with an en suite remodeled bath. Upstairs, the primary bedroom suite awaits, featuring a high vaulted ceiling with skylight, custom walk-in closet, and remodeled full bath with a glass-enclosed shower. Outside, the backyard oasis beckons with a swimming pool and landscaped yard with garden beds, creating a serene retreat for relaxation and entertainment. Don't miss the opportunity to make this coastal paradise your own. Please note this property features 5 total lots together including 201 and 203 Beverley Ave. Plat included in the documents for clarity.
Location
State MD
County Anne Arundel
Zoning R5
Rooms
Other Rooms Living Room, Dining Room, Primary Bedroom, Bedroom 2, Bedroom 4, Kitchen, Breakfast Room, Bedroom 1, Sun/Florida Room, Full Bath, Screened Porch
Main Level Bedrooms 2
Interior
Interior Features Breakfast Area, Carpet, Ceiling Fan(s), Crown Moldings, Dining Area, Entry Level Bedroom, Exposed Beams, Formal/Separate Dining Room, Kitchen - Island, Skylight(s), Soaking Tub, Stall Shower, Tub Shower, Walk-in Closet(s), Wood Floors
Hot Water Electric
Heating Heat Pump(s)
Cooling Ceiling Fan(s), Central A/C
Flooring Carpet, Ceramic Tile, Hardwood, Laminated
Fireplaces Number 1
Fireplaces Type Brick, Fireplace - Glass Doors, Gas/Propane, Mantel(s)
Equipment Built-In Microwave, Dishwasher, Dryer - Front Loading, Icemaker, Oven - Self Cleaning, Oven/Range - Electric, Refrigerator, Stainless Steel Appliances, Washer - Front Loading, Water Dispenser
Fireplace Y
Window Features Double Pane,Screens,Wood Frame
Appliance Built-In Microwave, Dishwasher, Dryer - Front Loading, Icemaker, Oven - Self Cleaning, Oven/Range - Electric, Refrigerator, Stainless Steel Appliances, Washer - Front Loading, Water Dispenser
Heat Source Electric, Propane - Leased
Laundry Main Floor
Exterior
Exterior Feature Patio(s)
Parking Features Garage - Front Entry
Garage Spaces 10.0
Fence Rear
Pool In Ground
Water Access N
View Garden/Lawn
Roof Type Unknown
Accessibility Other
Porch Patio(s)
Total Parking Spaces 10
Garage Y
Building
Lot Description Front Yard, Landscaping, Rear Yard, SideYard(s)
Story 2
Foundation Other
Sewer Public Sewer
Water Well
Architectural Style Colonial
Level or Stories 2
Additional Building Above Grade, Below Grade
Structure Type Dry Wall,Paneled Walls,Wood Walls
New Construction N
Schools
Elementary Schools Mayo
Middle Schools Central
High Schools South River
School District Anne Arundel County Public Schools
Others
Senior Community No
Tax ID 020104602235005
Ownership Fee Simple
SqFt Source Estimated
Security Features Main Entrance Lock
Special Listing Condition Standard
Read Less Info
Want to know what your home might be worth? Contact us for a FREE valuation!

Our team is ready to help you sell your home for the highest possible price ASAP

Bought with Arian Sargent Lucas • Lofgren-Sargent Real Estate
"My job is to find and attract mastery-based agents to the office, protect the culture, and make sure everyone is happy! "
rakan.a@firststatehometeam.com
1521 Concord Pike, Suite 102, Wilmington, DE, 19803, United States






