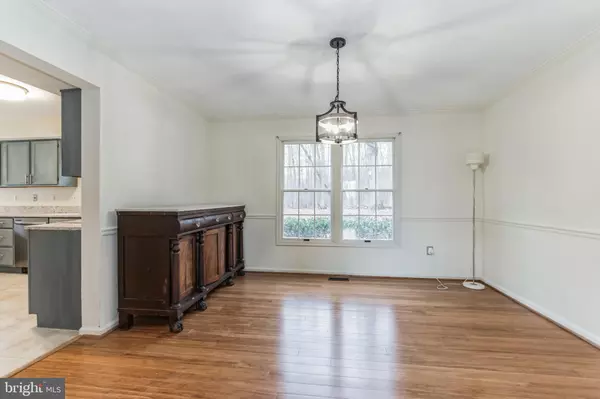$700,000
$705,000
0.7%For more information regarding the value of a property, please contact us for a free consultation.
4 Beds
4 Baths
3,700 SqFt
SOLD DATE : 05/15/2024
Key Details
Sold Price $700,000
Property Type Single Family Home
Sub Type Detached
Listing Status Sold
Purchase Type For Sale
Square Footage 3,700 sqft
Price per Sqft $189
Subdivision Silver Crest
MLS Listing ID MDMC2121476
Sold Date 05/15/24
Style Colonial
Bedrooms 4
Full Baths 3
Half Baths 1
HOA Y/N N
Abv Grd Liv Area 2,350
Originating Board BRIGHT
Year Built 1988
Annual Tax Amount $6,860
Tax Year 2023
Lot Size 2.100 Acres
Acres 2.1
Property Description
Great School, a wonderful community, and a one of a kind Damascus neighborhood. The lot is private and has a view to die for!! The house is light and bright and has the amenities you dream of. As you enter, you will notice all the rooms are big and spacious. The floors are covered with sustainable bamboo and hardwood. There is tile in the foyer, the mud/ laundry room, and the kitchen. The kitchen has that country feel that makes your heart sing. Blue-stained cabinets and gorgeous granite have just been done for you! There is a pantry, and the stainless appliances are what everyone is looking for. The family room has a wood-burning fireplace and tons of wood outside your door. Add to that skylights and a big window for natural light. Can you see yourself entertaining in the formal dining and living room or outside on your deck and patio? This house has it all. Upstairs are four bedrooms. The primary suite and ensuite bath are a private getaway when you need to shake off a stressful day. Three other king-sized bedrooms and a remodeled hall bath are perfect for guests and family. Head downstairs to the rec room and media room. Get ready for fun in this space. The media room has theatre chairs that convey, and there is a pool table, too, so rack them up!! Are you tired of running from the car to the house in the cold weather?
The oversized two-car garage will keep you and your car out of the weather, and you enter the mud room from here. You are King Of The Hill on this magnificent 2 + acre lot. Backing to the woods and being private from the street, you can keep to yourself or go out and meet the neighbors. Some updates include a new well-pressure tank, new water heater and a newer refrigerator; the roof is under six years old. Upscale remodeled baths with comfort height toilets. This is one of Damascus's loveliest neighborhoods. Welcome to Damascus, home of the Swarmin Hornets, the famous Jimmie cone ice cream stand, and other unique shops. A town with great schools and a great community awaits you! NO HOA.
Location
State MD
County Montgomery
Zoning RE2
Rooms
Other Rooms Living Room, Dining Room, Primary Bedroom, Bedroom 2, Bedroom 3, Bedroom 4, Kitchen, Family Room, Laundry, Mud Room, Recreation Room, Media Room, Bathroom 2, Bathroom 3, Primary Bathroom, Half Bath
Basement Partially Finished
Interior
Interior Features Attic, Carpet, Ceiling Fan(s), Chair Railings, Crown Moldings, Family Room Off Kitchen, Floor Plan - Traditional, Formal/Separate Dining Room, Kitchen - Country, Kitchen - Eat-In, Pantry, Primary Bath(s), Recessed Lighting, Tub Shower, Upgraded Countertops, Walk-in Closet(s), Wood Floors, Window Treatments
Hot Water Electric
Heating Forced Air, Heat Pump(s)
Cooling Central A/C, Heat Pump(s)
Flooring Bamboo, Carpet, Hardwood, Concrete
Fireplaces Number 1
Fireplaces Type Mantel(s)
Equipment Dishwasher, Dryer - Electric, Exhaust Fan, Oven/Range - Electric, Stainless Steel Appliances
Fireplace Y
Appliance Dishwasher, Dryer - Electric, Exhaust Fan, Oven/Range - Electric, Stainless Steel Appliances
Heat Source Electric
Laundry Main Floor
Exterior
Exterior Feature Deck(s), Porch(es)
Garage Garage - Front Entry, Garage Door Opener, Inside Access
Garage Spaces 12.0
Waterfront N
Water Access N
Roof Type Architectural Shingle
Accessibility Grab Bars Mod
Porch Deck(s), Porch(es)
Attached Garage 2
Total Parking Spaces 12
Garage Y
Building
Lot Description Backs to Trees, Cleared, Partly Wooded, Secluded
Story 3
Foundation Concrete Perimeter
Sewer On Site Septic
Water Well
Architectural Style Colonial
Level or Stories 3
Additional Building Above Grade, Below Grade
New Construction N
Schools
Elementary Schools Clearspring
Middle Schools John T. Baker
High Schools Damascus
School District Montgomery County Public Schools
Others
Pets Allowed Y
Senior Community No
Tax ID 161202671210
Ownership Fee Simple
SqFt Source Assessor
Acceptable Financing Cash, Conventional, FHA, VA
Listing Terms Cash, Conventional, FHA, VA
Financing Cash,Conventional,FHA,VA
Special Listing Condition Standard
Pets Description No Pet Restrictions
Read Less Info
Want to know what your home might be worth? Contact us for a FREE valuation!

Our team is ready to help you sell your home for the highest possible price ASAP

Bought with Chris Thompson • RE/MAX Town Center

"My job is to find and attract mastery-based agents to the office, protect the culture, and make sure everyone is happy! "
rakan.a@firststatehometeam.com
1521 Concord Pike, Suite 102, Wilmington, DE, 19803, United States






